Iron Works Village is a mixed-density residential neighborhood with 134 dwelling units on an 8.5-acre brownfield site located along the light rail corridor in Englewood, Colorado. Pel-Ona Architects & Urbanists created the site plan and architectural design for all single family, duplex, and rowhome dwelling units.
Small lot single family and duplex units are mixed with rowhomes to create diversity of lifestyles and pricing opportunities. The well-appointed streets, together with a series of common greens, provide a strong network of public spaces that offer connections within the neighborhood and existing surrounding context.
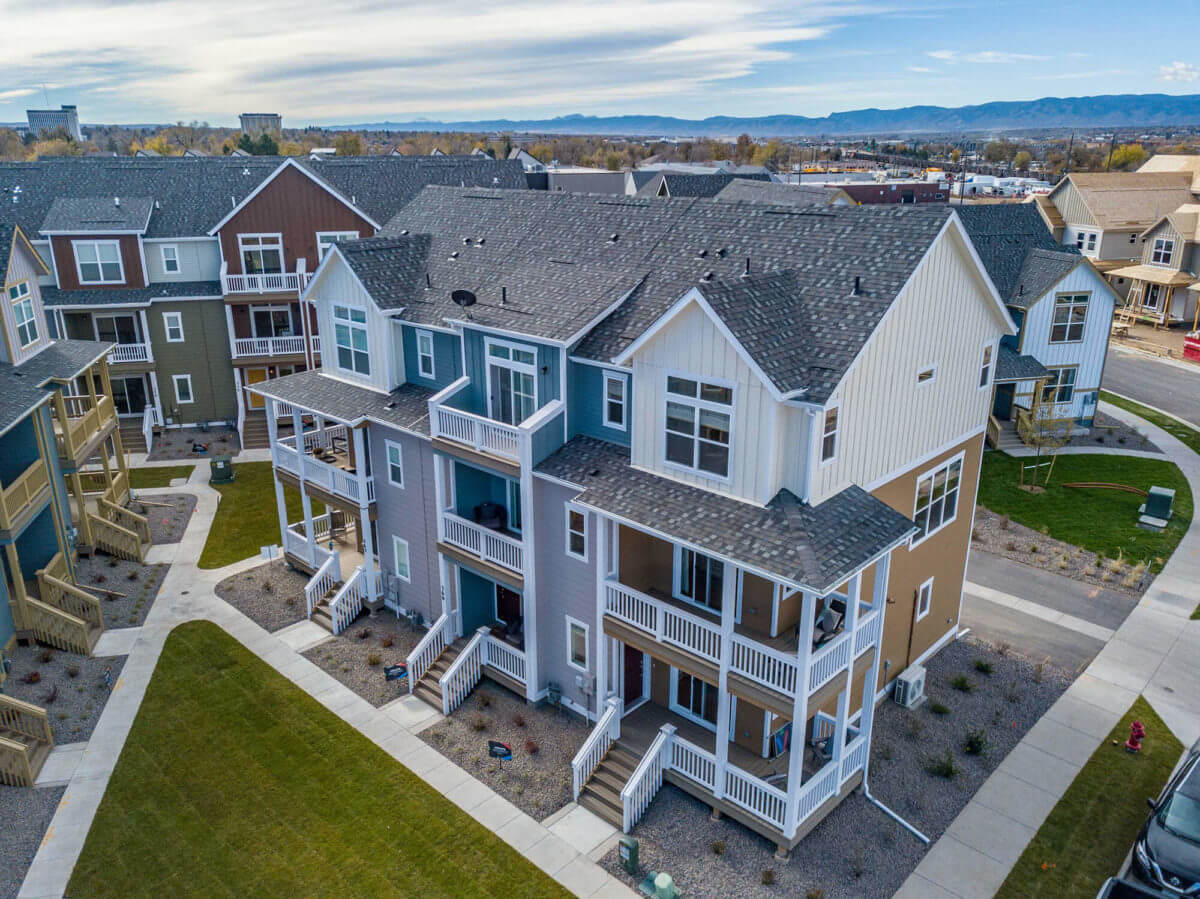
Aerial view of a three-unit townhome building
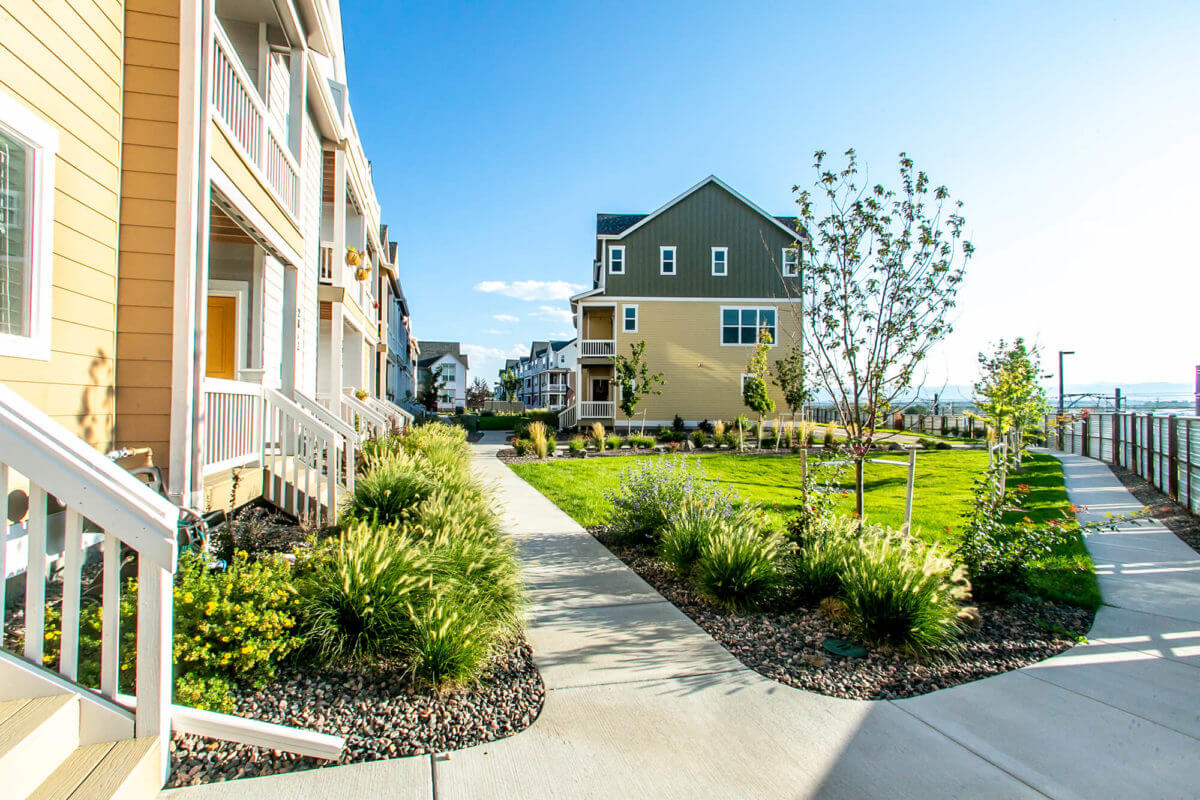
Most townhomes face common green courts which promote neighborly interaction.
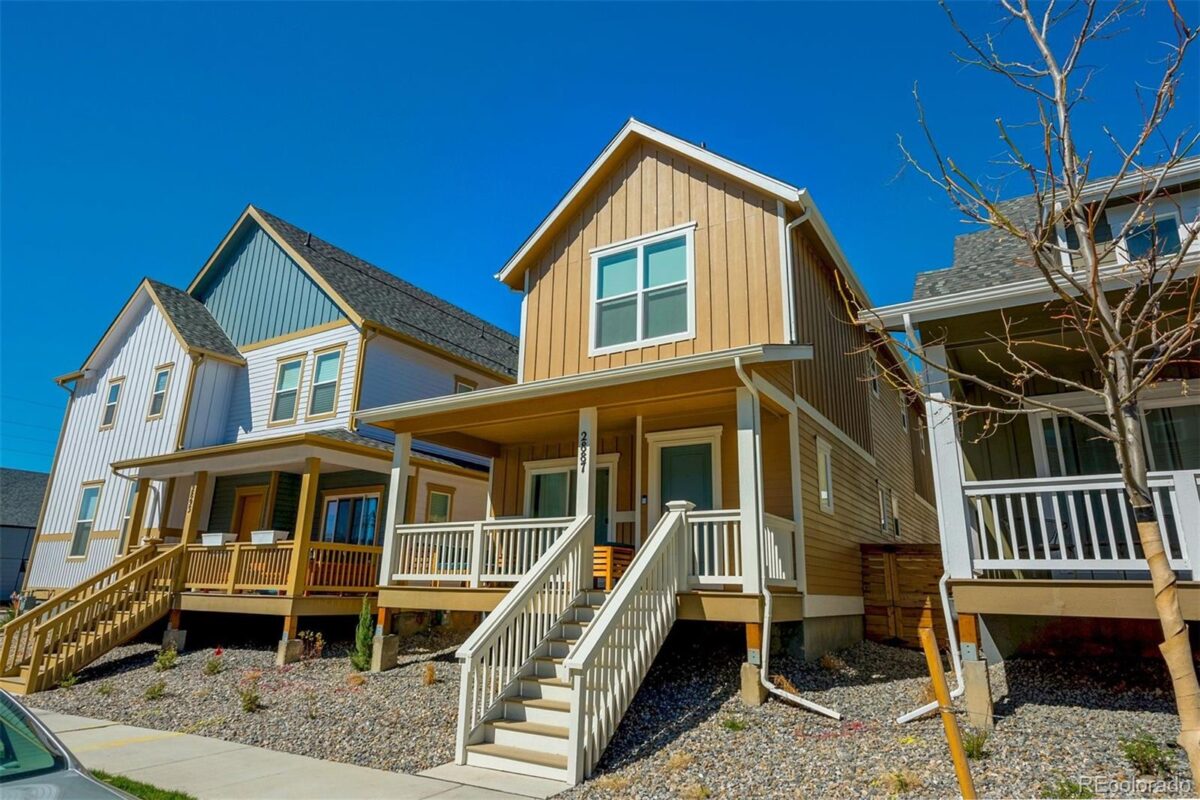
Duplex and single family homes
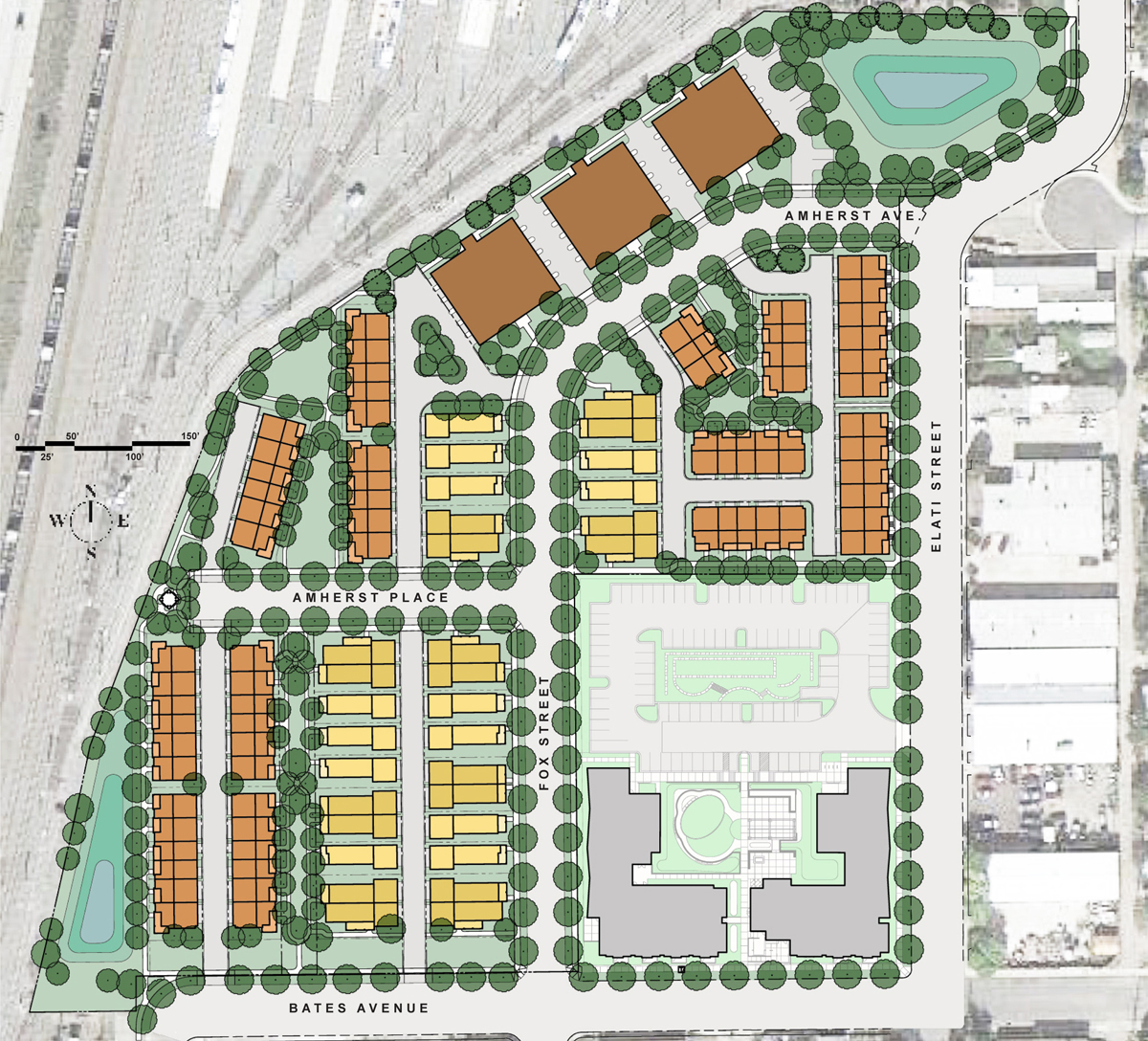
A network of common green courts and pocket parks creates the backbone of the neighborhood and encourages neighborly interaction. Green courts that are located in the north-south axis maximize the passive solar gain. The streets follow and complete the existing street grid and allow the neighbors to connect to Iron Works Village.
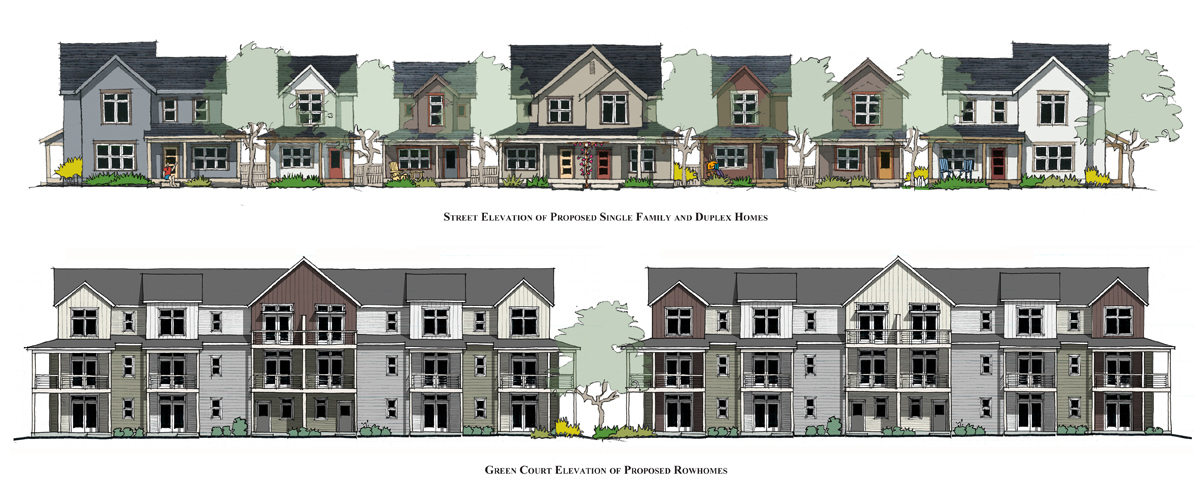
Duplex buildings are mixed with single family homes to create a diverse block face. Two-story buildings along with occasional one-and-a-half-story homes create a cozy scale along the sidewalk, whereas the three-story towers along the rear allow the buildings house the needed extra floor area without disturbing the scale of the front.