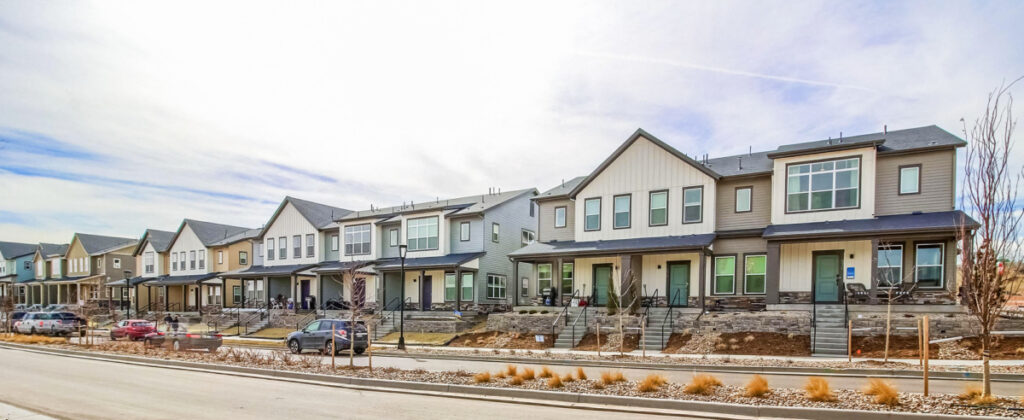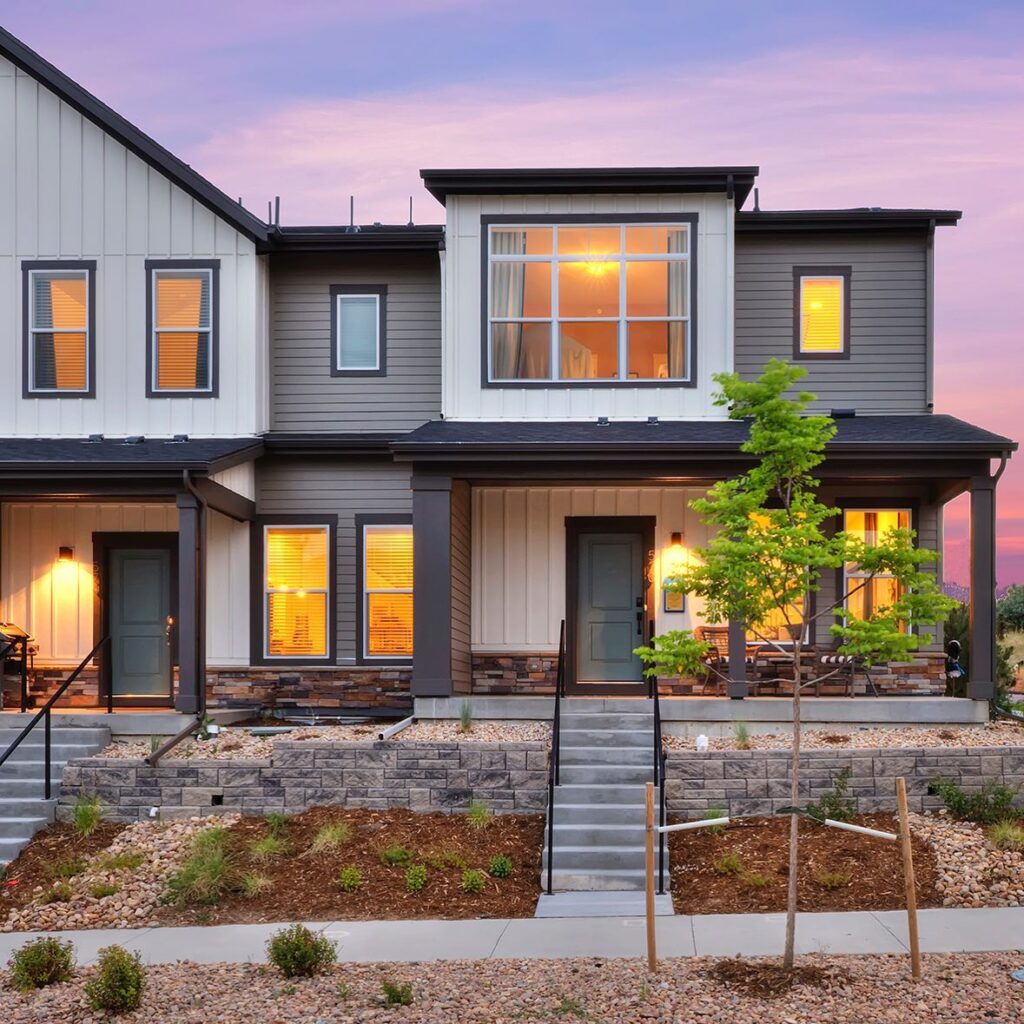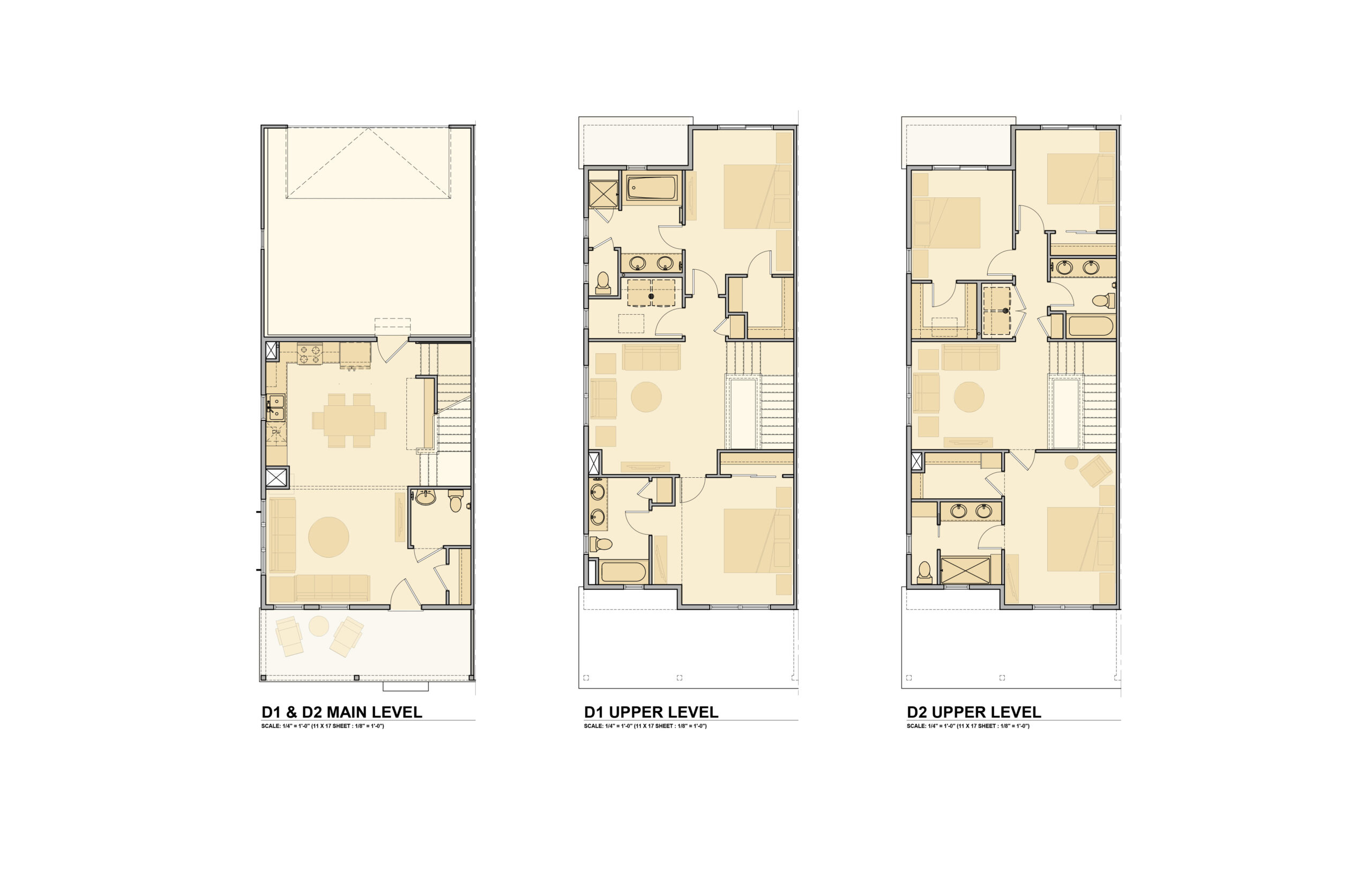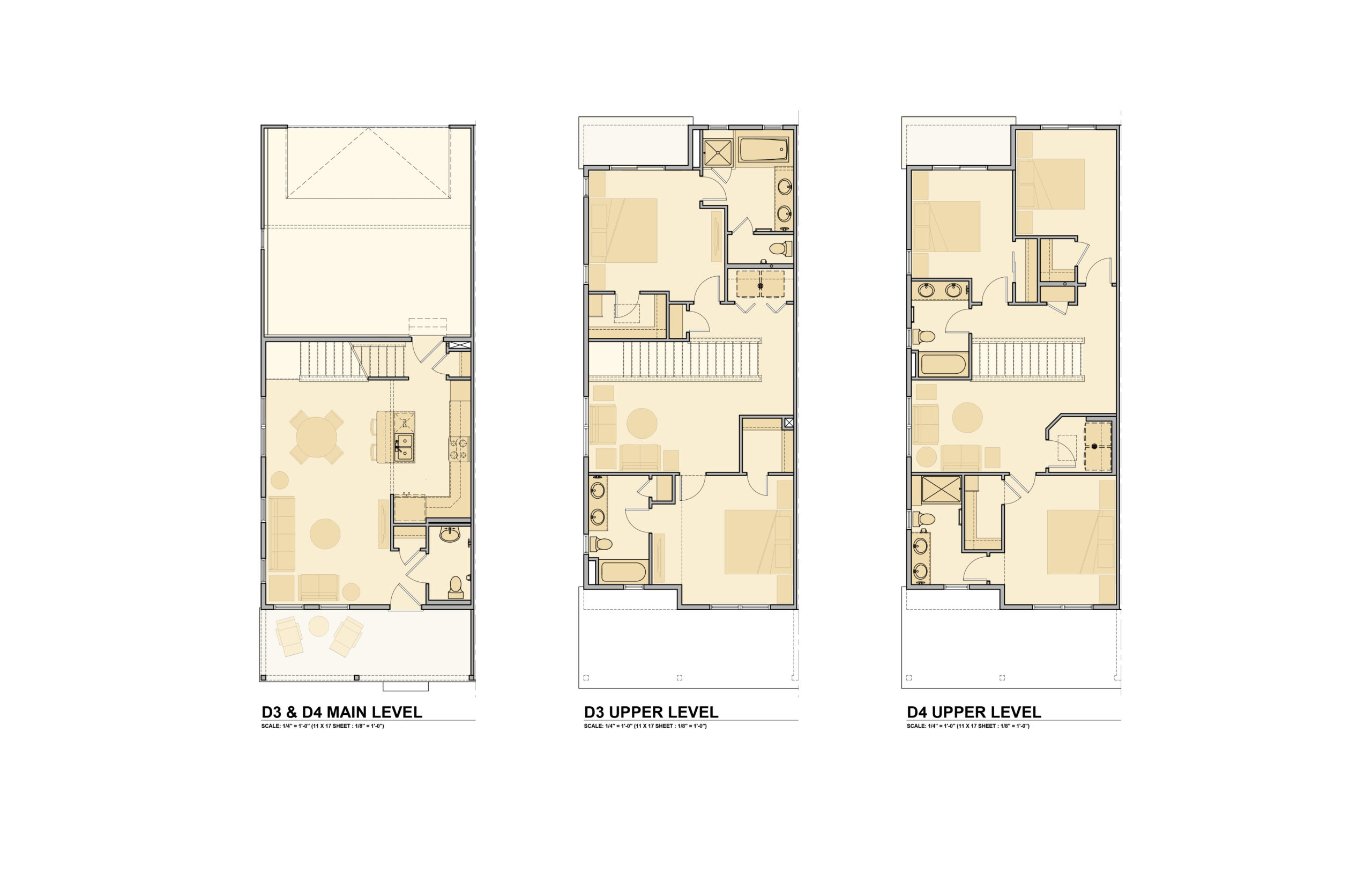Pel-Ona Architects & Urbanists designed two-story market-rate townhomes in the Superior Town Center. The product offers two-story units in buildings which act as a transition between existing single family detached to the south and future three and four-story townhomes by various developers. Four floor plans were created which are fully interchangeable behind three distinct elevation variations, resulting in flexible options for various site conditions.
The two-phase project consists of thirteen townhome buildings with 45 units which range in size from 1,463 s.f. to 1,497 s.f. The units have two distinct floor plans, each with two and three-bedroom upper level options, 2.5 to 3.5 baths, loft, two-car garage and optional bedroom or recreation room basement configurations All four possible options share identical footprints and have three interchangeable front elevations.
These townhomes are LEED Certified and Indoor airPLUS Qualified.


Photo credits: Thrive Home Builders

2-Bedroom Unit floor plans

3-Bedroom Unit floor plans