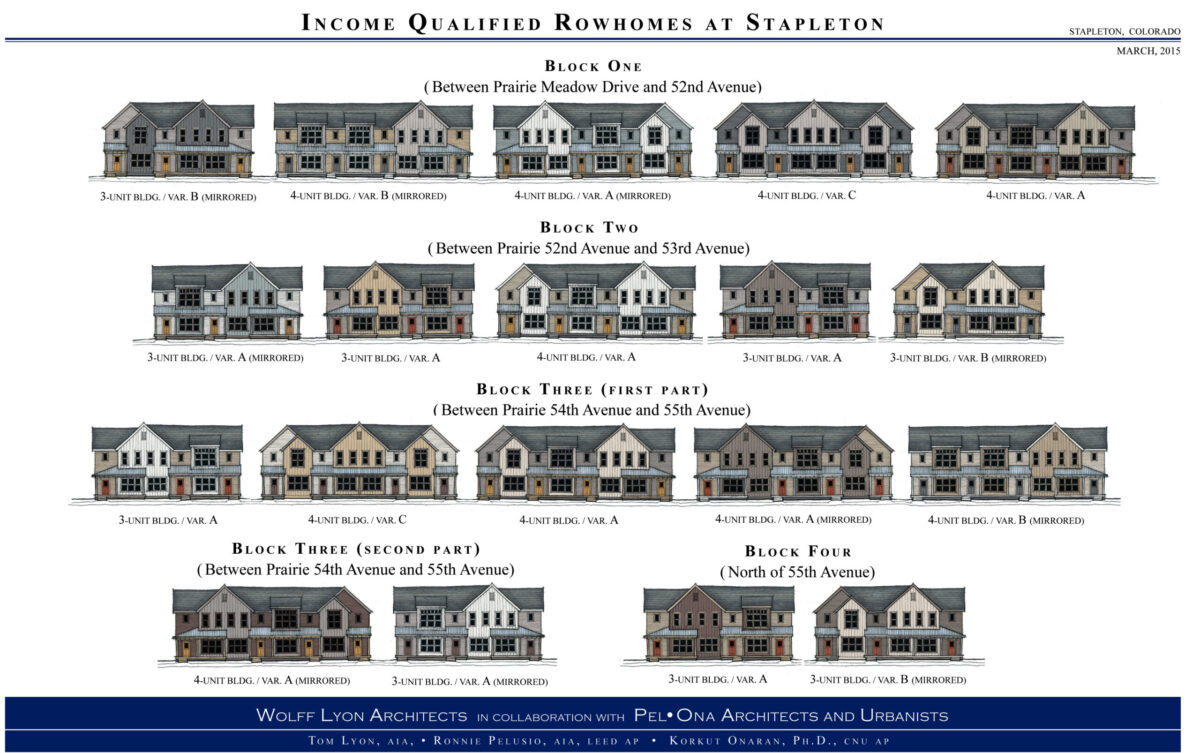The Townhomes at Central Park were created for Thrive Home Builders as a diverse and welcoming solution to a mile-long collection of Income Qualified Townhomes along Central Park Boulevard. Pel-Ona Architects & Urbanists, in collaboration with Wolff Lyon Architects, designed two main level floor plans and two and three-bedroom upper level options, with three interchangeable front facade variations for all plan options to achieve maximum flexibility in development and sales, and provide diversity within the neighborhood. The two-bedroom variations are 1,213 s.f., and the three-bedroom variations are 1,330 s.f.
The three facade variations are arranged in different combinations to create five unique buildings to be used across the site. Mirroring of these buildings provides additional variation and rhythm. This diversity of design creates a vibrant and welcoming street front while simplifying construction through the use of identical foundation plans for each unit.
Working closely with the developer, the design team was able to meet both the budgetary constraints of constructing income qualified townhomes while also creating a pleasing aesthetic in keeping with the neighborhood.


Filing 42 and 45 include 118 townhomes along a continuous stretch of Central Park Boulevard in the Stapleton North Neighborhood of Denver. Broken into three and four-unit buildings, the townhomes provide income-qualified units with a variety of bedroom and plan options.

Three facade variations are generated for each of the five floor plans. These variations followed the guidelines provided within the Design Book: The North Neighborhoods. These facade variations are beyond simple two-dimensional changes, but as shown here, they employ variations in massing articulation as well.