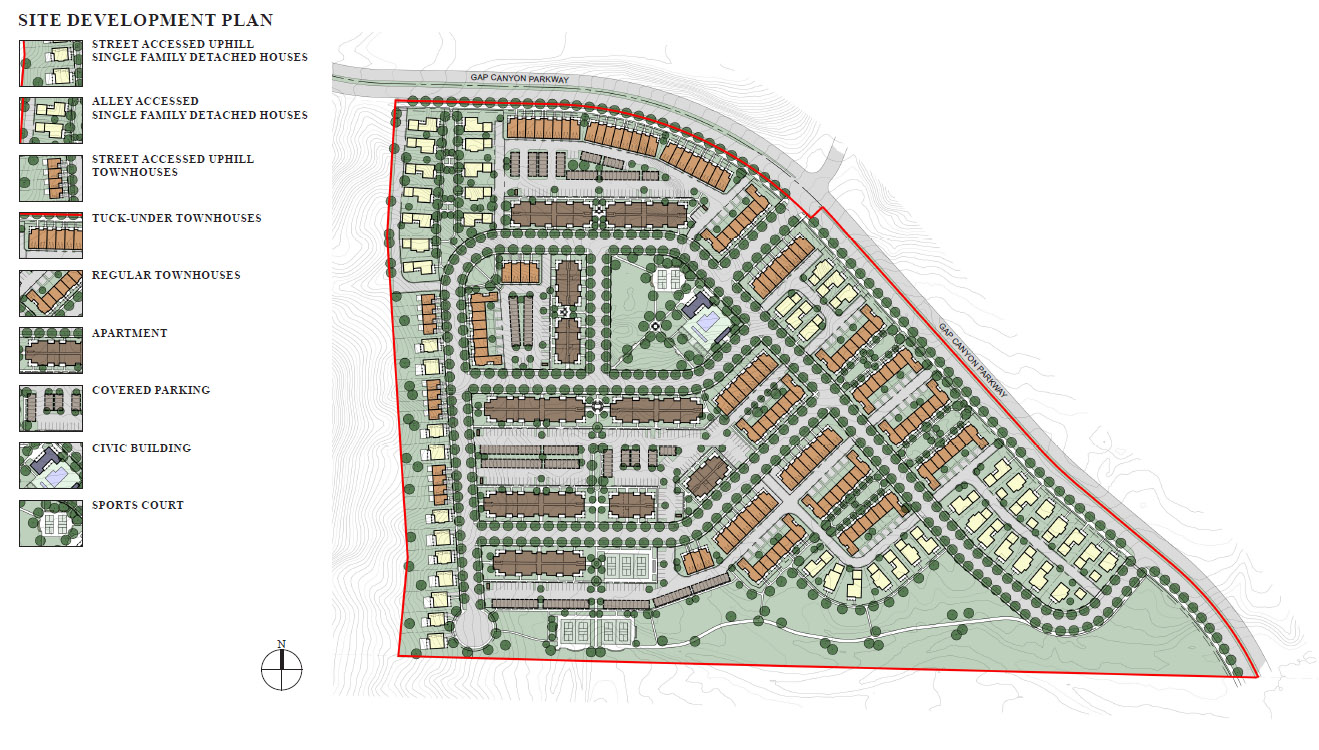Divario is a 730-acre mixed-use master planned community with various sub-communities in St. George, Utah. Pel-Ona Architects & Urbanists were hired to prepare a site plan and rezoning application documents for the 45-acre Planning Area (PA), PA-2.
Proposed is a plan for a mixed-density, walkable and compact neighborhood. A fine network of common courts, pocket parks, and green corridors connect the open space to the central park located closer to the main access road on the nothern part of the parcel. A swimming pool and community house, located at the central park, are among the amenities provided.

Site plan for the mixed-density neighborhood of PA-2 of Divario. A well-connected grid of local streets is overlapped with a network of neighborhood parks, common greens, and pedestrian corridors.

A diverse blockface formed by four detached cottages and a four-unit townhouse building. The Craftsman style and Southwestern Pueblo style mix well to create a balanced and harmonious composition at the blockface.

Front elevation of a large apartment building with ground floor businesses. A modest colonnade provides separation between residential and non-residential spaces. The color palette is inspired by the desert landscape.