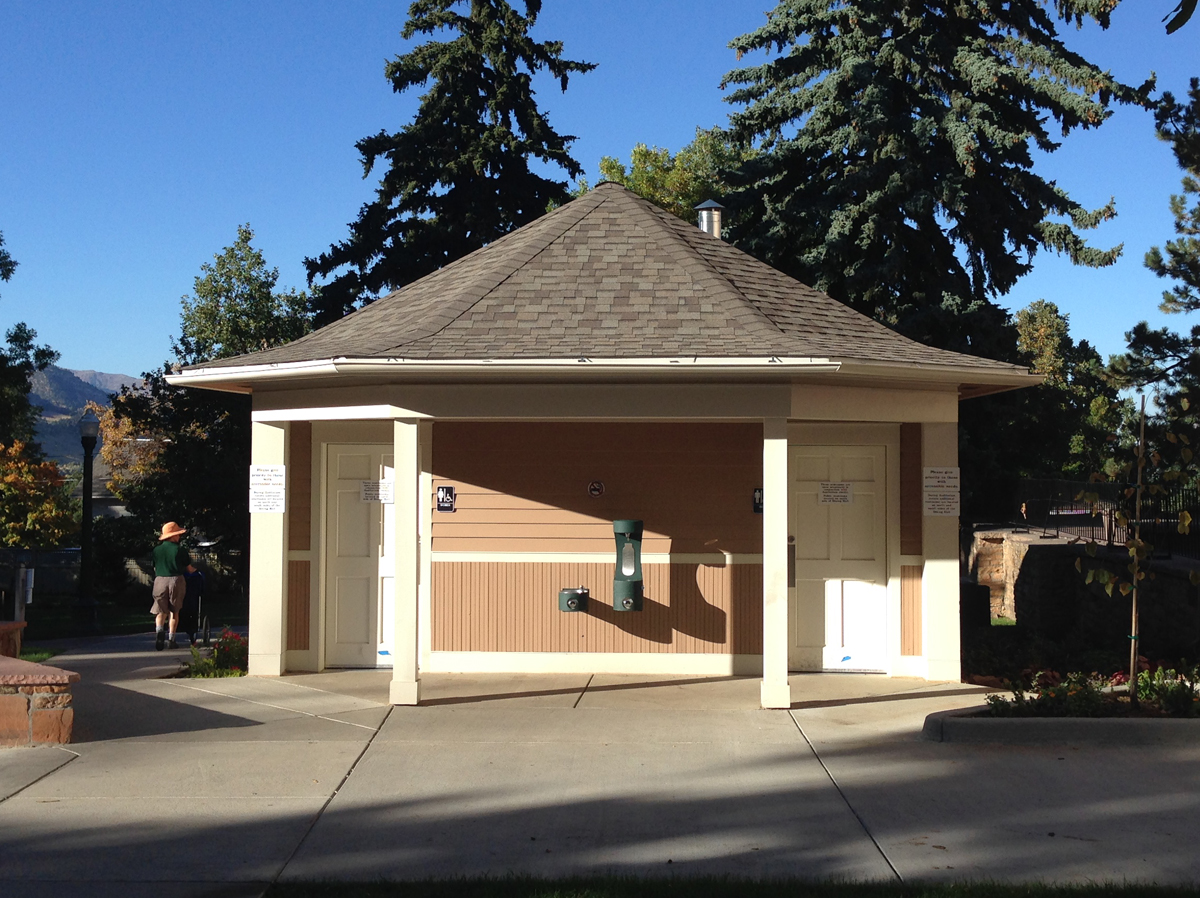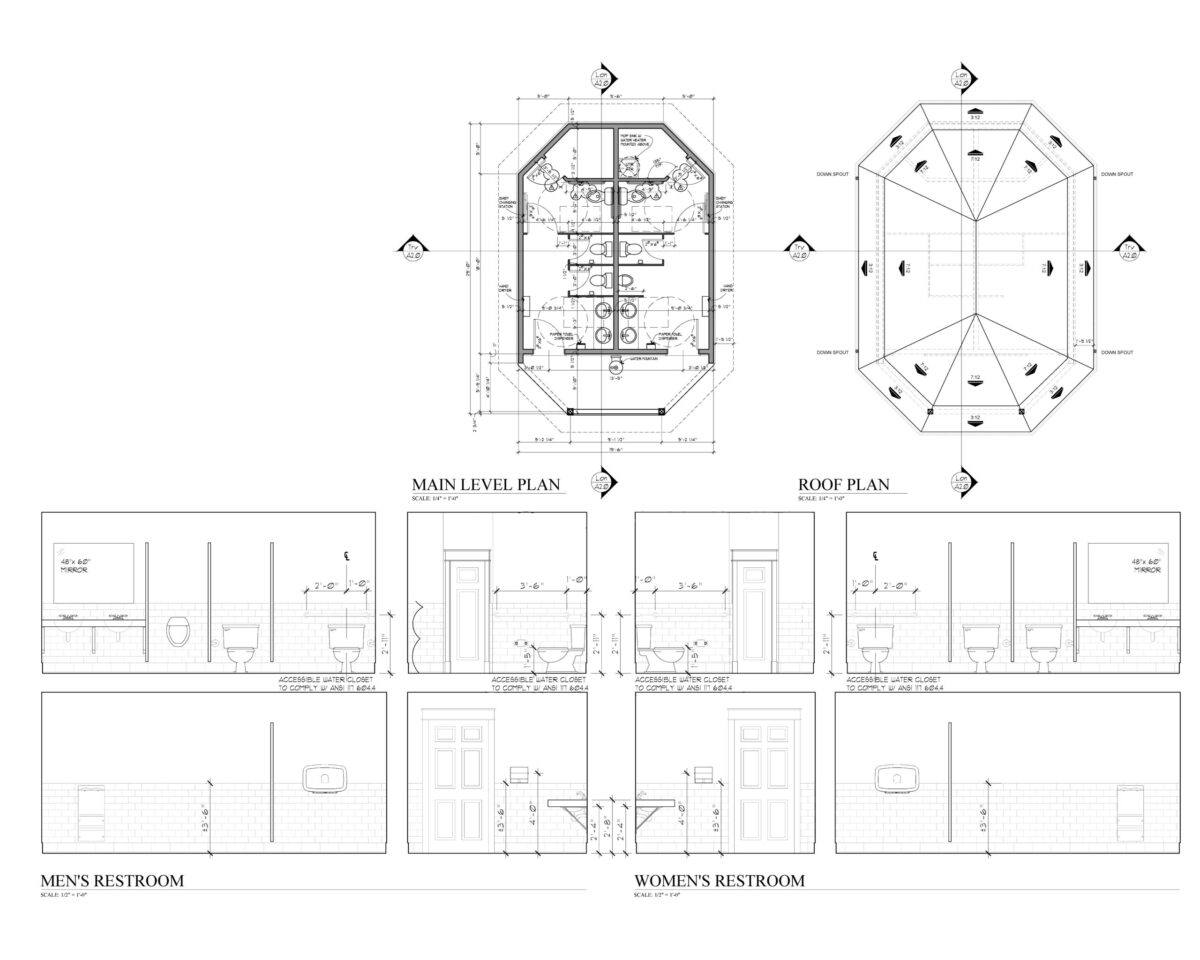The historic Chautauqua Auditorium, nestled at the base of the Flatirons in Boulder, Colorado, hosts a myriad of events throughout the year. However, over the past decade, these events have outpaced the existing infrastructure to the point that existing restroom facilities were no longer adequate. In collaboration with Wolff Lyon Architects, Pel-Ona Architects & Urbanists designed a new restroom facility located adjacent to the existing auditorium.
Working with the topography and surrounding historic buildings, the new restrooms are sited to be easily accessible for patrons, yet inconspicuous in the context of the historic Chautauqua neighborhood. The new restrooms were designed in such a way as to meet all of the current accessibility requirements and to meet the requirements of Boulder Chautauqua’s Design Guidelines as well as other state and federal standards. This project successfully navigated Boulder’s Historic Preservation processes, ensuring its integration into the cherished historic landscape.
ALSO SEE
Chautauqua Café Pavilion
Chautauqua Auditorium Green Room

Restroom building
