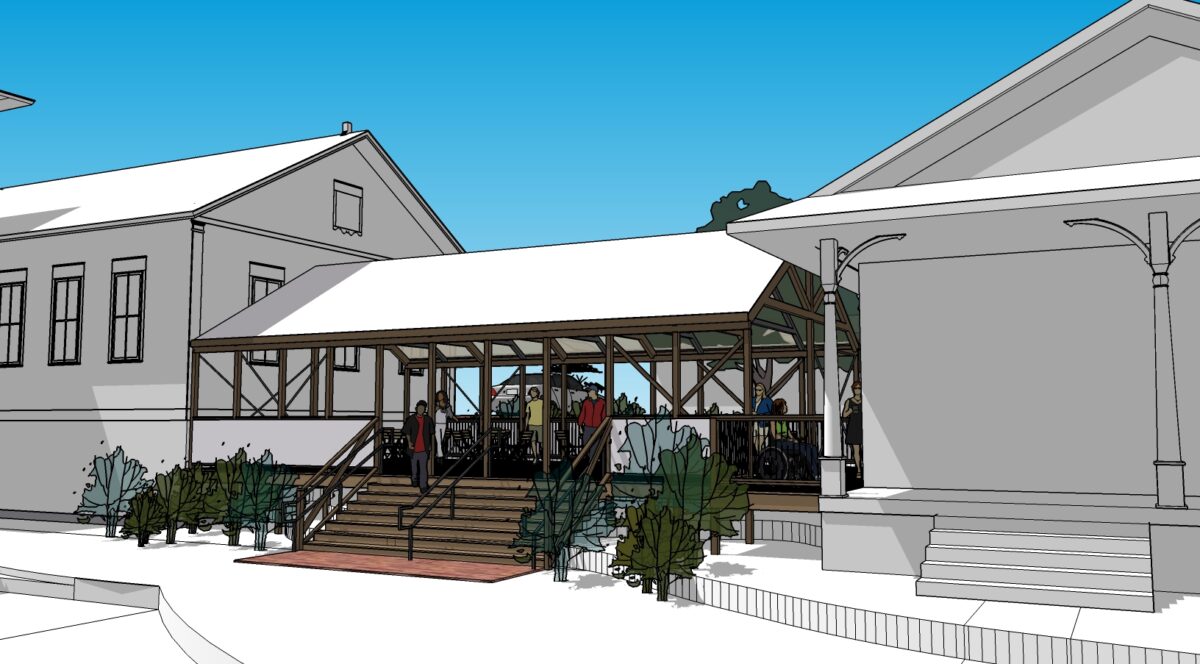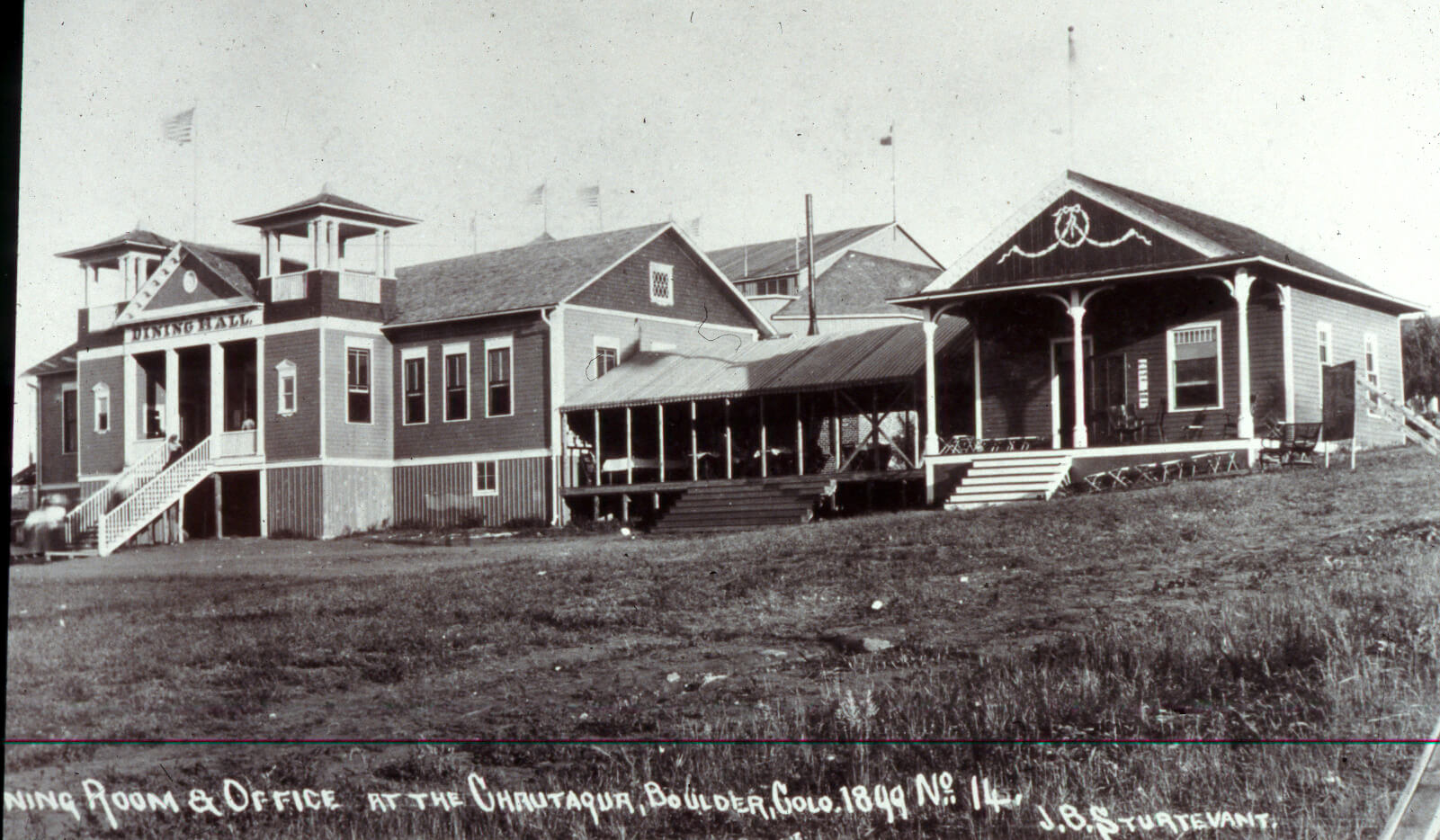Pel-Ona Architects & Urbanists were hired to design an open-air, wooden pavilion with a canvas roof covering between the Dining Hall and General Store at the Chautauqua National Historic Landmark in Boulder. From 1899 thru 1905 a very similar structure was in the same location and was referred to as the “Cafe” offering a quick dining alternative to the Dining Hall. The intent was to reconstruct this historic structure with the modifications needed to meet today’s building and accessibility codes constructed in a compatible but distinct manner. With similar footprints, the historic and the proposed structures comprise approx. 1,100 s.f.
More info about the cafe: https://www.chautauqua.com/dining/the-chautauqua-cafe/
ALSO SEE
Chautauqua Auditorium Green Room
Colorado Chautauqua Restrooms


After reconstruction (left) and historic photo circa 1900s (right)

Rendering showing the ADA walkway connecting to the porch of the General Store so visitors can now access the space through the existing ADA ramp at the west end of the General Store porch.

Historic photo of the Chatauqua Dining Hall, Office and Cafe Pavilion