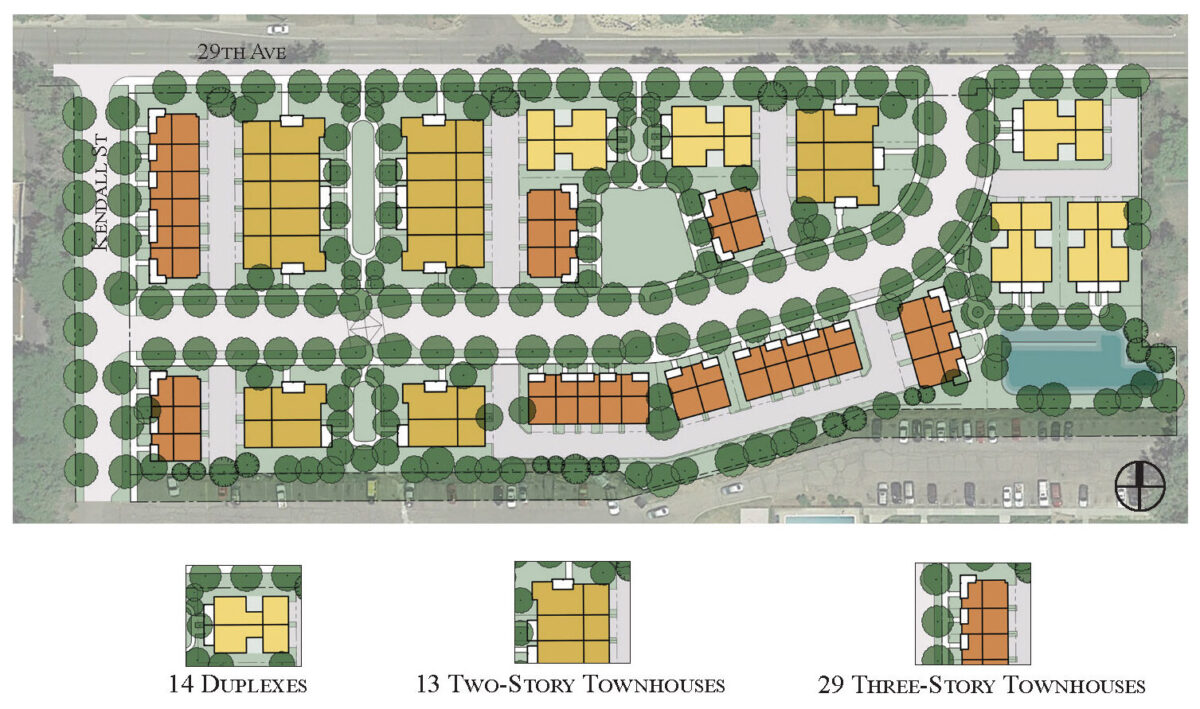Pel-Ona Architects & Urbanists provided entitlement, master planning and preliminary architecture for 29th and Kendall, a 56-unit, 4.8 acre infill pocket neighborhood in Edgewater, Colorado, just a 10-minute drive from downtown Denver.
A local street, together with two common green courts, provide a fine network of pedestrian connectivity. The green courts are oriented in the north-south direction to maximate solar gain. Three and two-story townhouses, located around their own uniquely shaped common courts, create a diverse streetscape. The duplex buildings contribute further to the blockface diversity. On-street parking is provided on one side of the street to reduce the street size. Shifting on-street parking from one side to the other calms the traffic.

Duplex and two types of townhouses (two-story and three-story types) are arranged around a local street and two common green courts.

Side elevation (left) and front elevation (right) of a six-unit townhouse building facing Kendall Street. An appealing composition is achieved via the balance between repetition, symmetry, and uniqueness.

Front elevation (left) and side elevation (right) of a five-unit townhouse building facing the green court. Steps provided between townhouses allow the building to set on the slope better.

Front elevation (left) and side elevation (right) of a duplex building. A unified composition, as opposed to repeating sides, creates a more diverse block face.