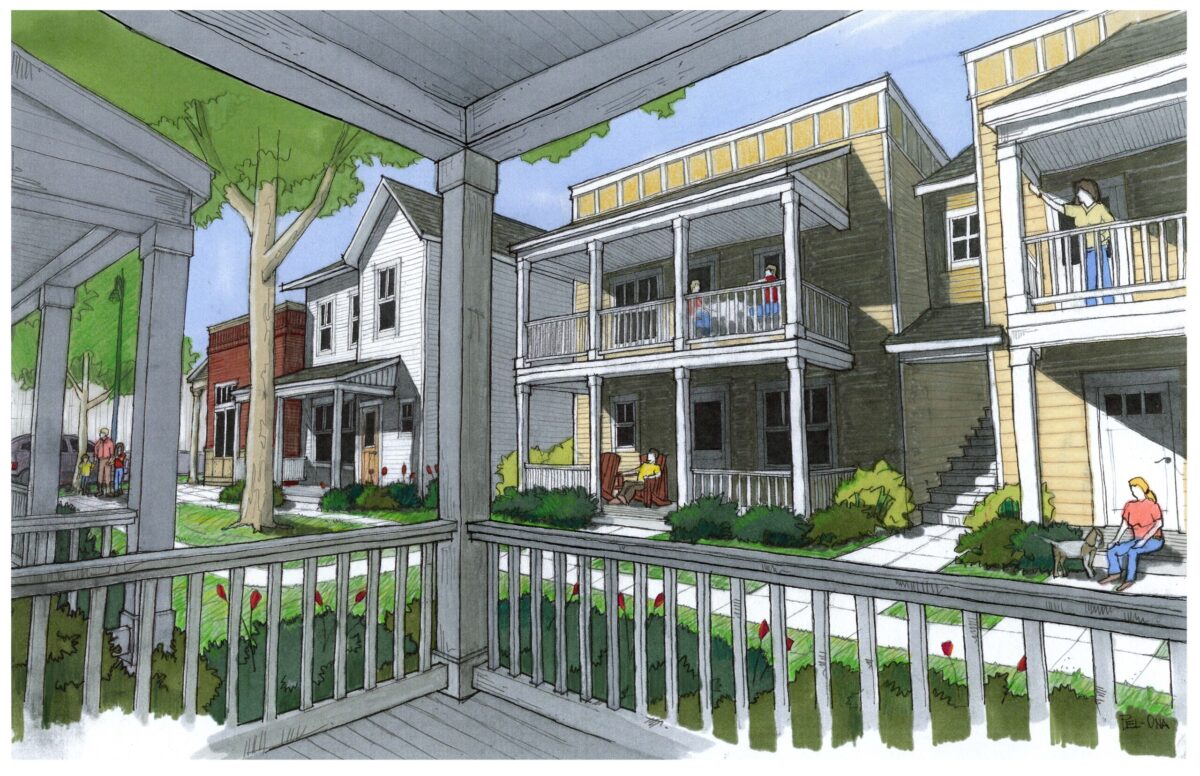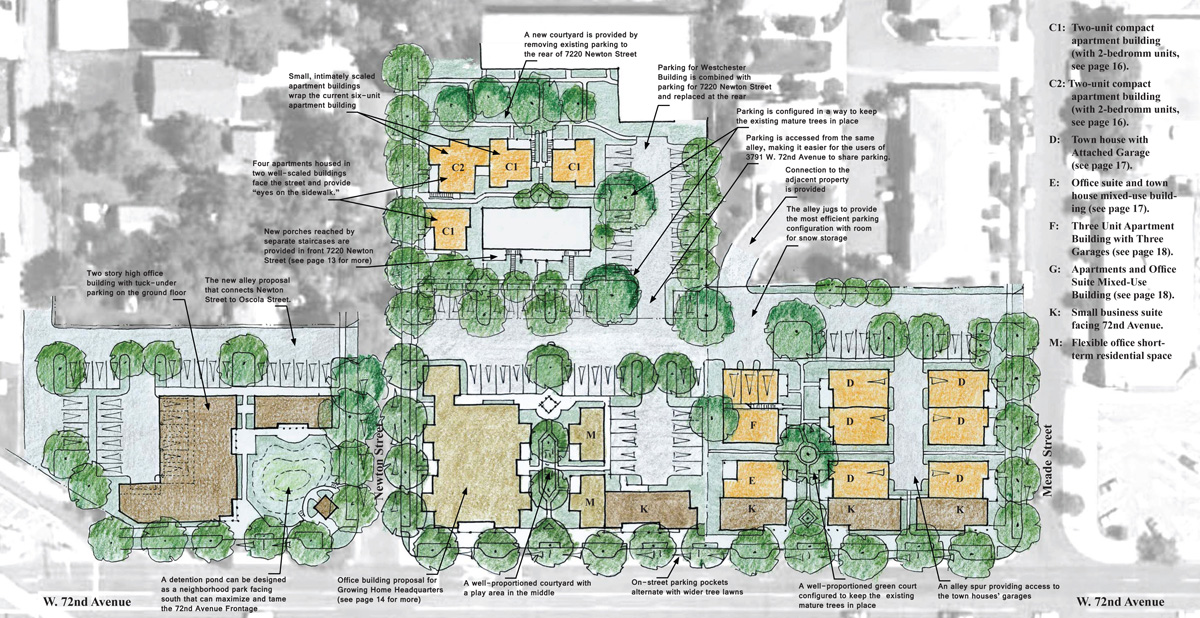Pel-Ona Architects & Urbanists were hired by the City of Westminster’s Revitalization Division to produce studies exploring redevelopment schemes for a half-block area comprised of five current lots which cover an area of 1.8 acres, on 72nd Avenue between Meade and Newton Streets. The studies explore solutions to revitalize the focus area in conjunction with the recent revitalization efforts in the neighborhood. They aim to create a strong public realm by providing better land uses that can support each other and to create a healthy and attractive urban environment. A series of meetings with the city and property owners were conducted and a consensus site plan has been produced along with alternative scenarios.

Small courtyards that are accessible from a major street create a quiet environment for residents despite their close proximity to the street. When scaled appropriately/correctly, such courts encourage neighborly interaction.

Single story business suites face 72nd Avenue, whereas residences open to the cozy courtyard in the back. On-street parking, street trees, arcades, and small courtyard create a comfortable, attractive, and memorable place for pedestrians.

The site plan responds to the needs of various property owners, including Growing Home, a non-profit organization providing transitional housing for the needy. Residential units in various sizes are mixed with small business suites and other office buildings to create a desirable environment and rehabilitate the 72nd Avenue environment.

Crafting building types that work in particular locations is an important part of Pel-Ona’s approach to urban design. Presented here are a few building types developed particularly for this site. They explore residential opportunities in limited areas and challenging contexts.