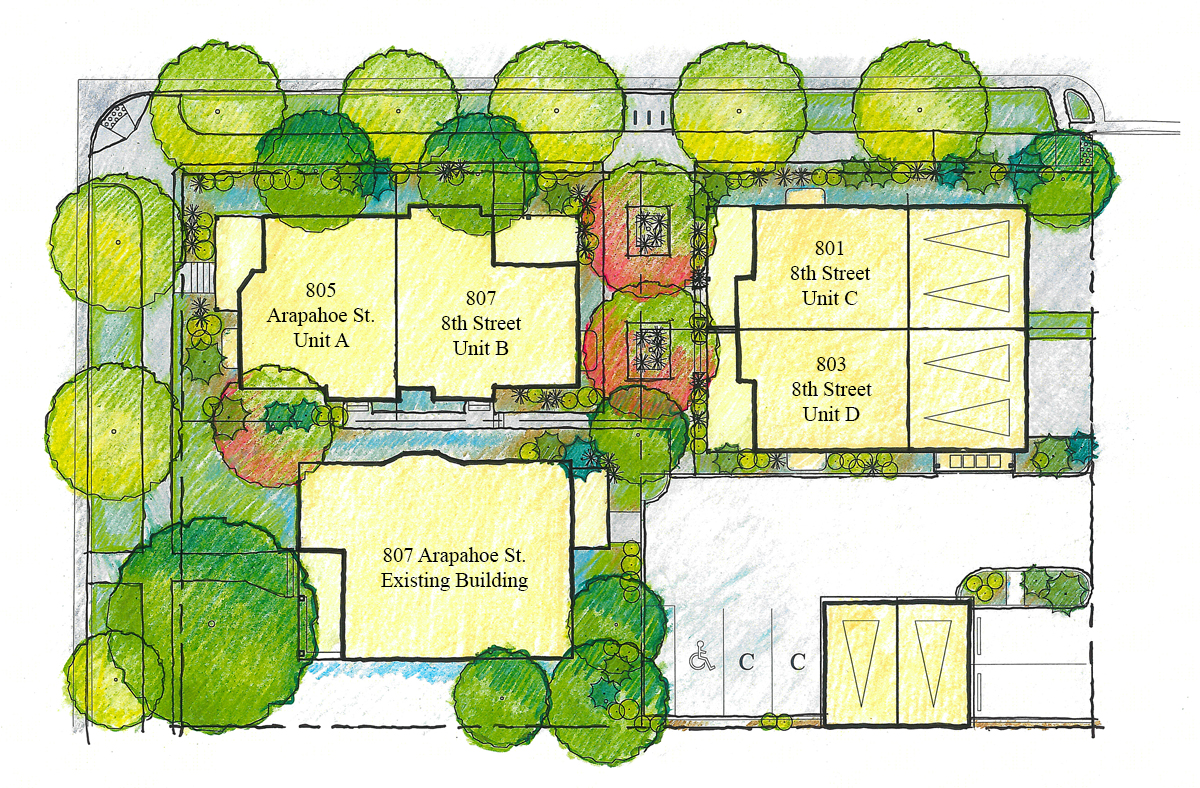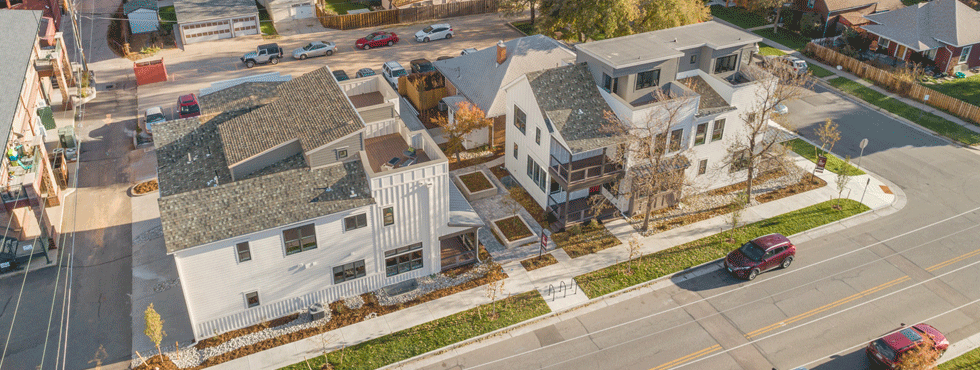The 8th Street Court project is located one block from Washington Avenue, the main street of Golden, Colorado. The infill site had an existing commercial structure that has been incorporated into the design of two new duplex buildings to form a mixed-use community. The site plan arranges buildings around a common courtyard and defines the street edges of 8th Street and Arapahoe Street. The new development includes four residential dwelling units of approximately 2,000 s.f. each, with both attached and detached garages.
The design of the new buildings responds to the traditional forms and pitched roofs of the historical forms and surrounding historical character of the adjacent residential neighborhoods, as well as the flat-roofed brick buildings on Golden’s historic main street. The elevations are designed to create a transition between the forms and language of the historic commercial center and the traditional character of the adjacent residential neighborhoods.
Porches and decks activate the street and courtyard as well as provide private outdoor spaces. The third floors are set back from the building face to reduce their visibility from the street, while rooftop decks offer residents scenic views to the south and the west.

The site plan wraps the existing traditional house with two duplex buildings housing four units. These duplex buildings create and face a common courtyard and offer building presence along 8th and Arapahoe. Parking is located at the rear and screened from the sidewalk. Two of the duplex units are provided with attached garages.
Unit 801
Unit 803
Unit 805
Unit 807
