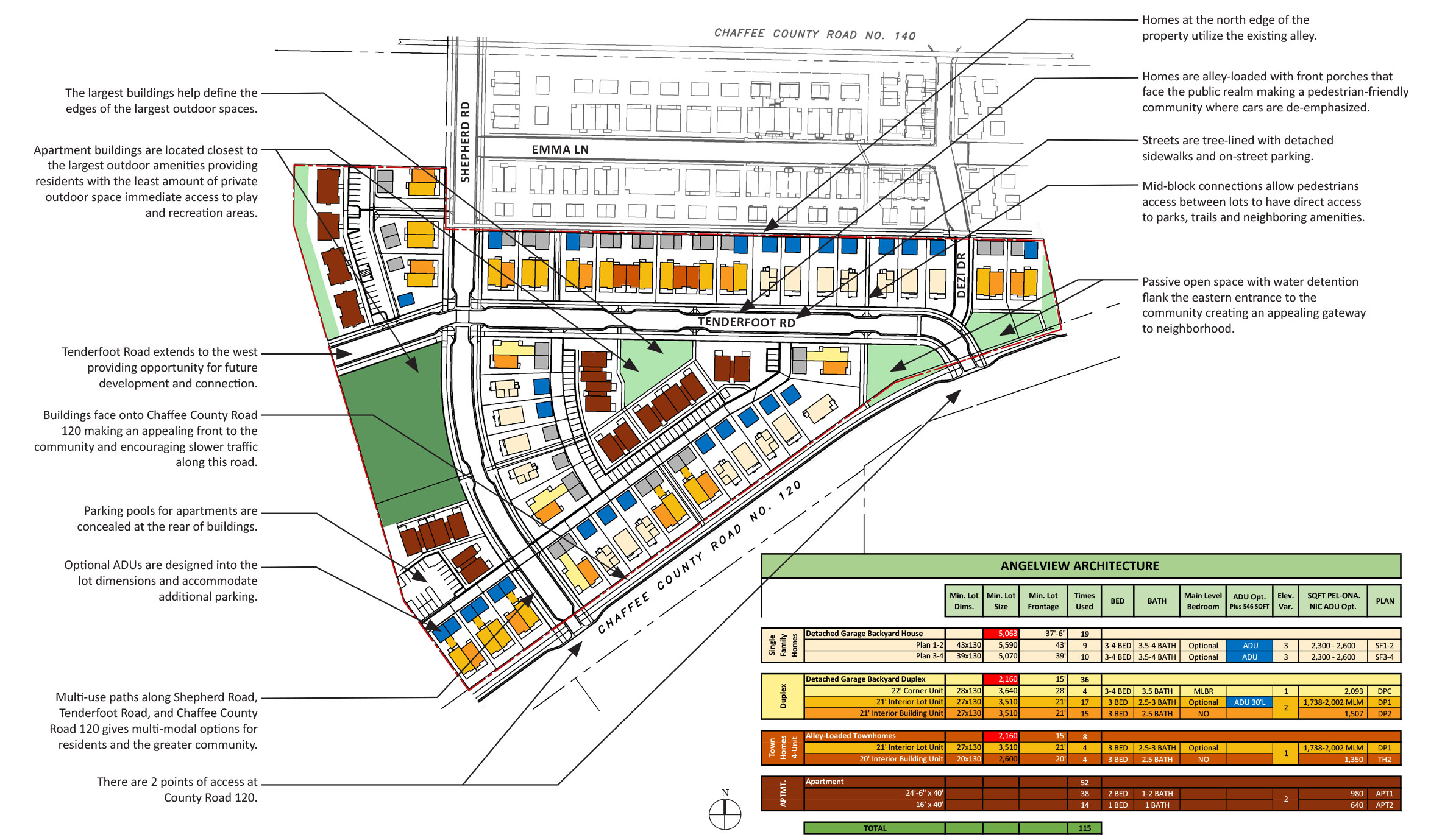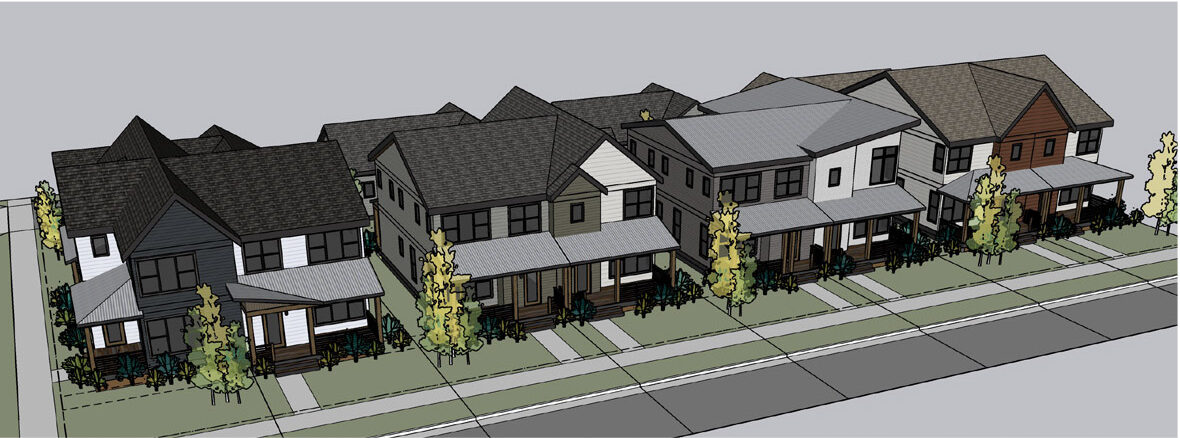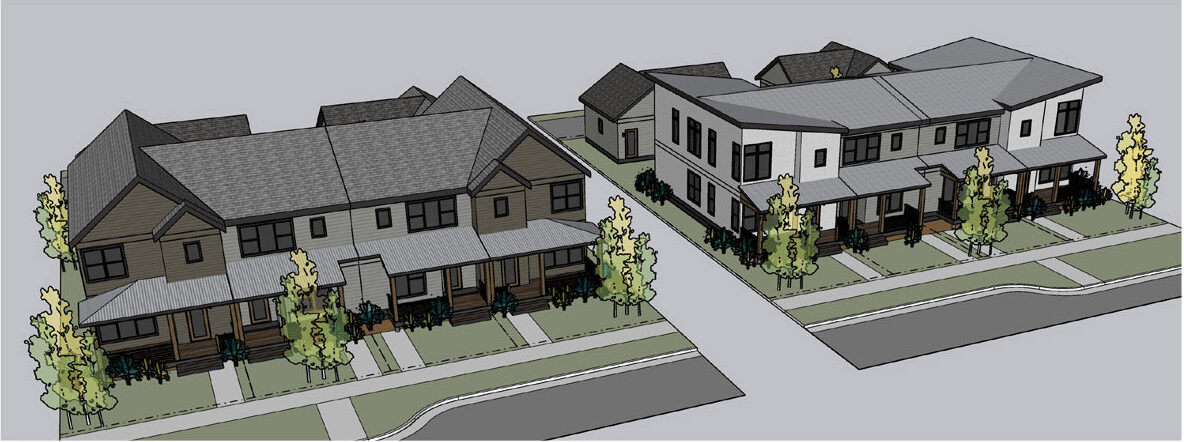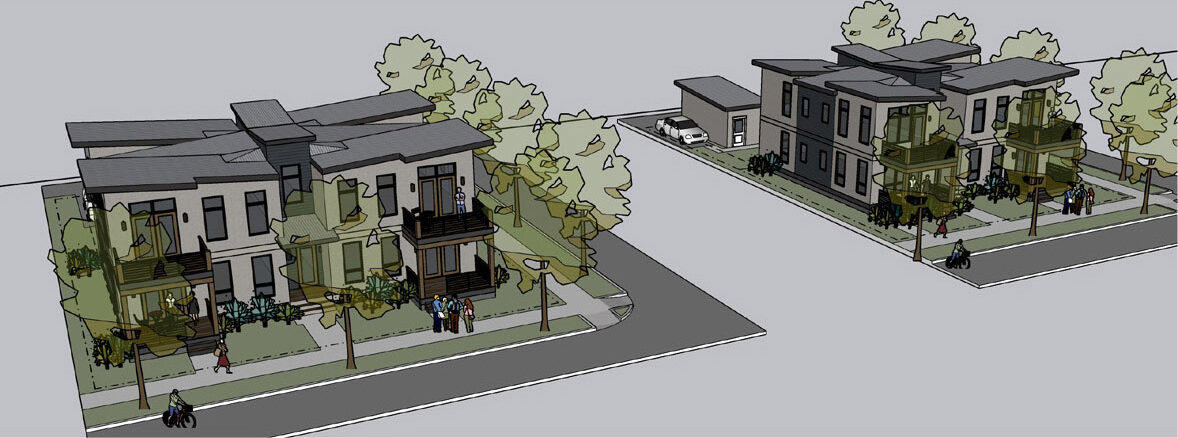Pel-Ona Architects & Urbanists is providing site planning and preliminary architectural services for the Angelview Neighborhood sited on 11.9 acres on the western side of Salida, CO.
The proposed 115-unit neighborhood plan is compact, walkable, and would provide much needed housing to the City of Salida. The range of housing options and public amenities creates an opportunity for a diverse group of people to benefit from this development. Individuals and families with different house size needs and income levels can find residency in the Angelview Neighborhood. Single family homes, duplexes, townhomes, ADUs, and apartments offer for sale and for rent opportunities. ADA-accessible ground floor apartments and main level living options with duplex plans provide housing options for people with mobility issues.
Alley-loaded homes with porches facing the streets, enhance the pedestrian experience, and activate the public realm. Plans have elevation variations to create diversity and balance the traditional and modern architectural styles that are contextual to Salida.

The development is organized around several large parks, with the highest density units placed closest to the largest amenities.

Duplexes

4-Unit Townhomes

8-Unit Apartments