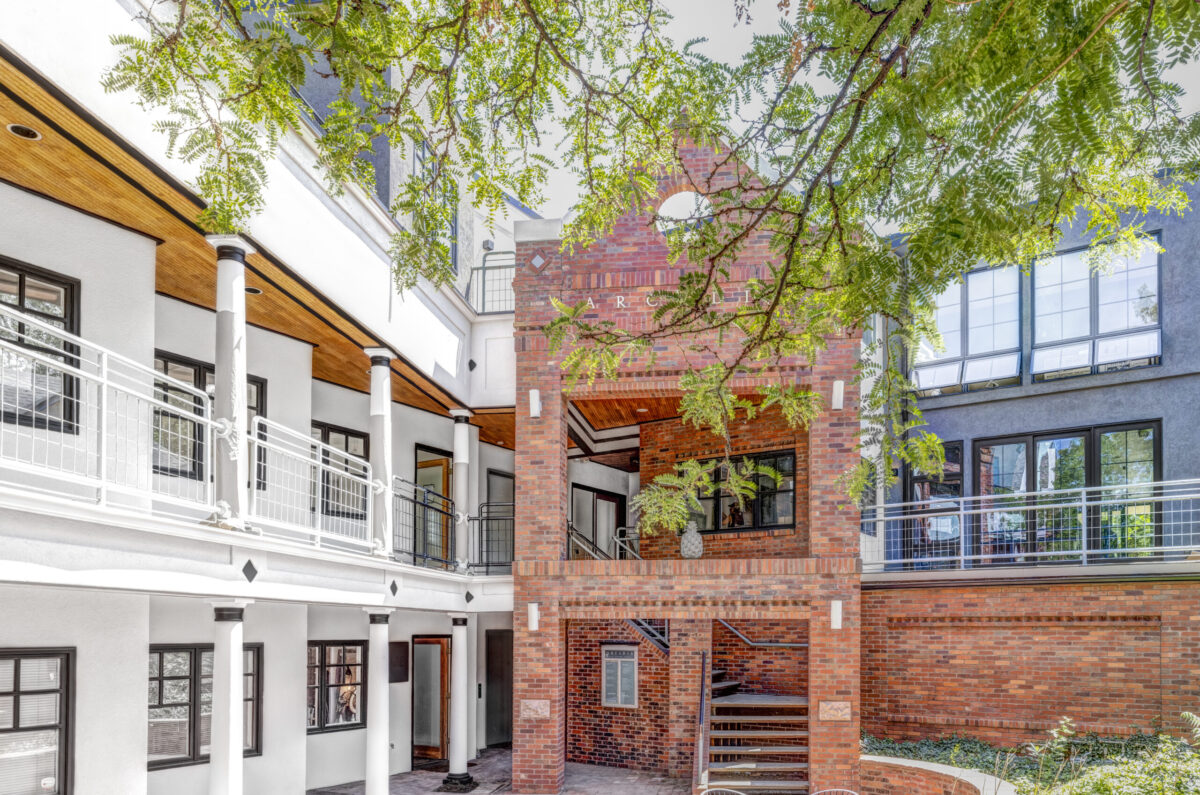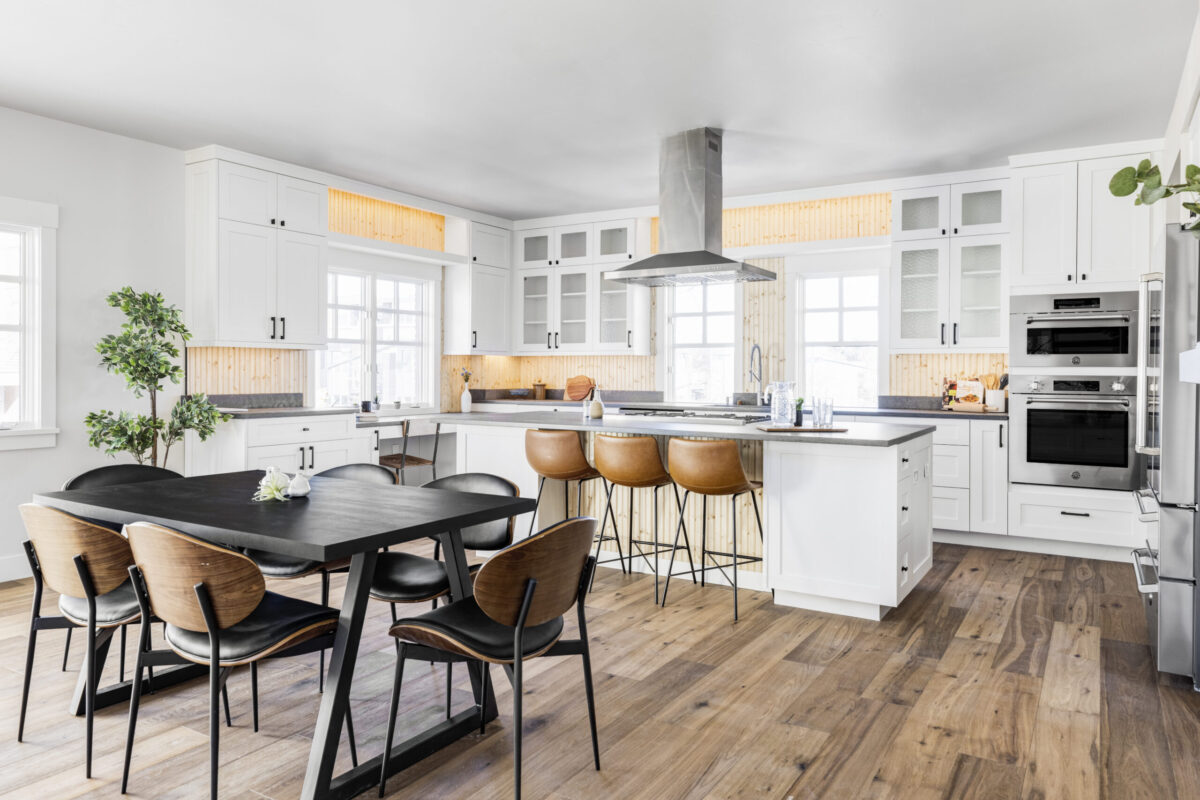1634 Walnut Street, also known as Arcadia, is located within one of Boulder’s downtown historic districts. The original building built in 1989 contained non-residential use on the ground floor with additional offices on the second and third floors. Pel-Ona Architects & Urbanists prepared the design documents for the remodel and addition to convert the second and third level office space into 3 residential units.
The residences range from 2,100 s.f. – 2,800 s.f., feature 3 bedrooms and 3 bathrooms, terraces overlooking the Flatirons, and private elevator access. Underground parking and storage units are provided for each unit. Discreet minor changes brought the building up to code while still preserving the building’s original integrity.



Each residence boasts expansive living with a light-filled open floor plan.