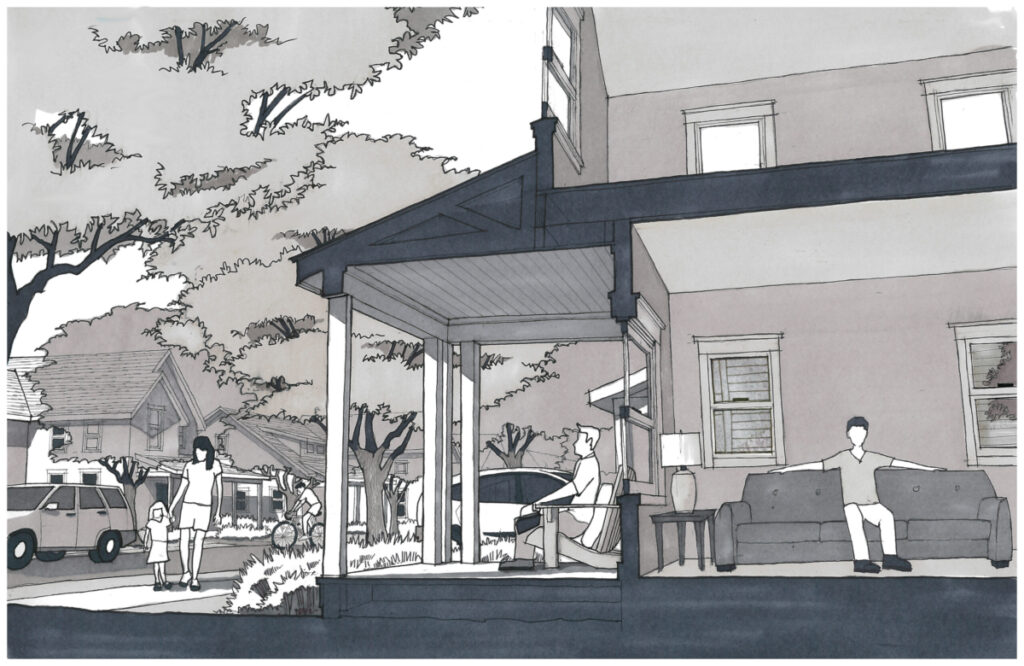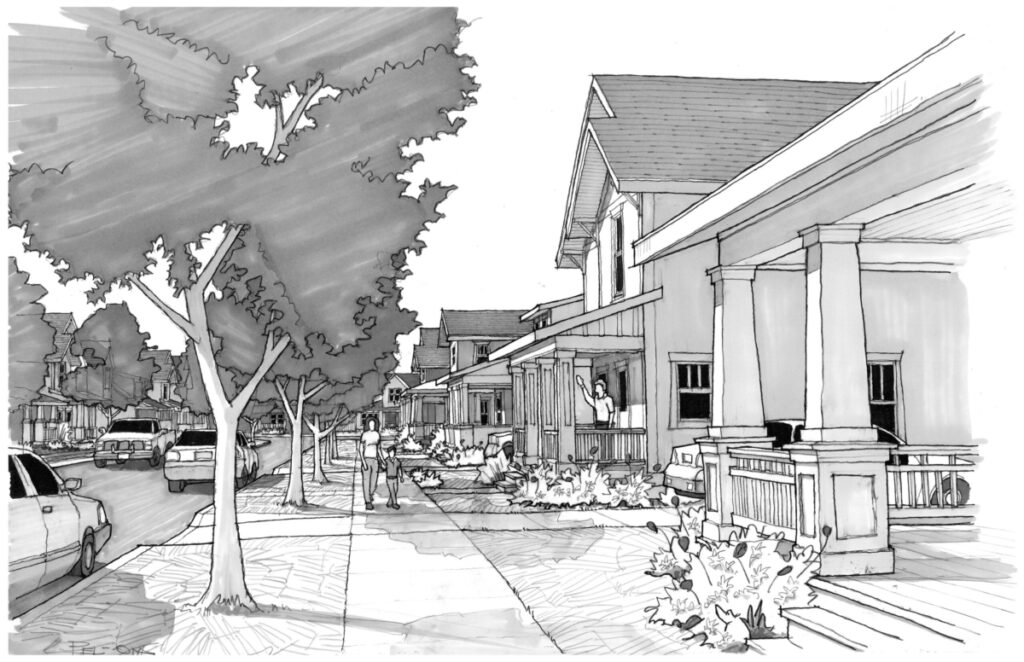Pel-Ona Architects & Urbanists wrote and illustrated the architecture and site guidelines and standards for the Barefoot Lakes Community. The vision for the community was to create a walkable environment, encourage an active lifestyle, and provide a strong sense of community – which an be achieved with the right planning and design decisions. This vision also has important implications on lot configurations, building massing and articulation, and architectural character.


Close proximity and connections between street, porch and the interior spaces are important aspects in creating a walkable streetscape.

Three architectural styles were tailored for Barefoot Lakes: Folk House, Gable House and Plains House.

A well-orchestrated color palette can bring unity to the neighborhood as well as highlight key areas. A collective “rhythm” is created by having similar colors on the forward facing gables and front doors along this block.
Excerpt pages from the Barefoot Lakes Architectural Guidelines