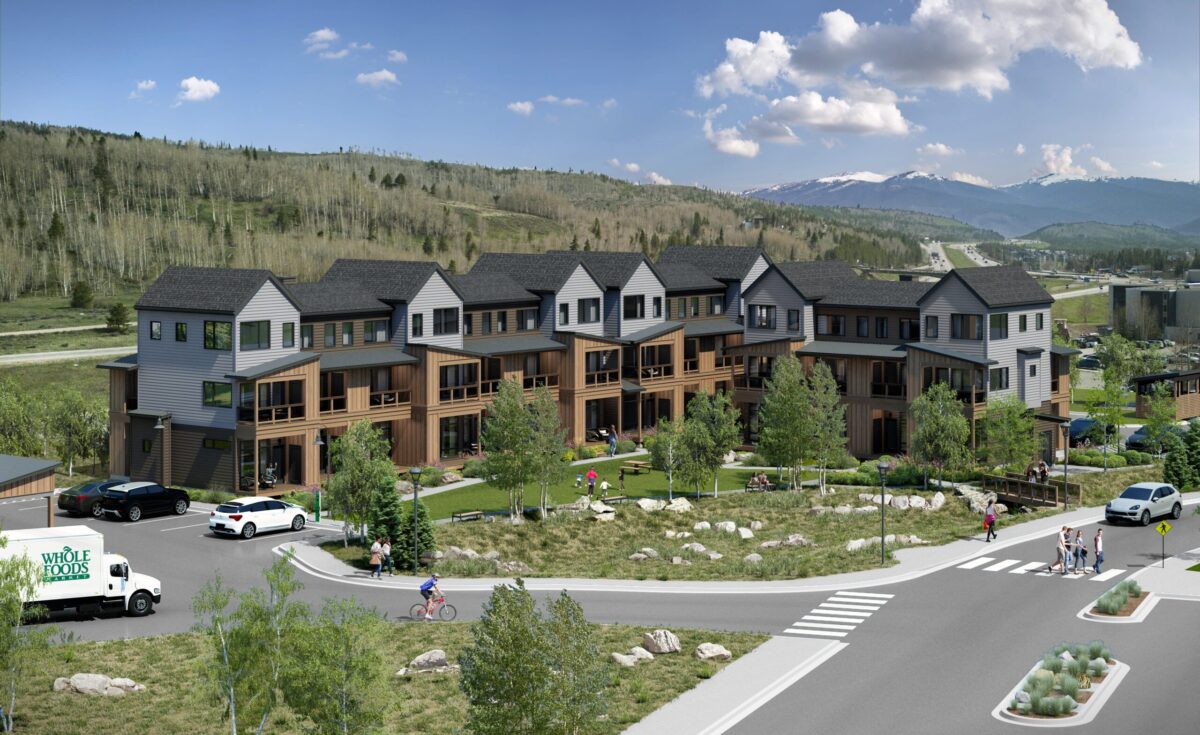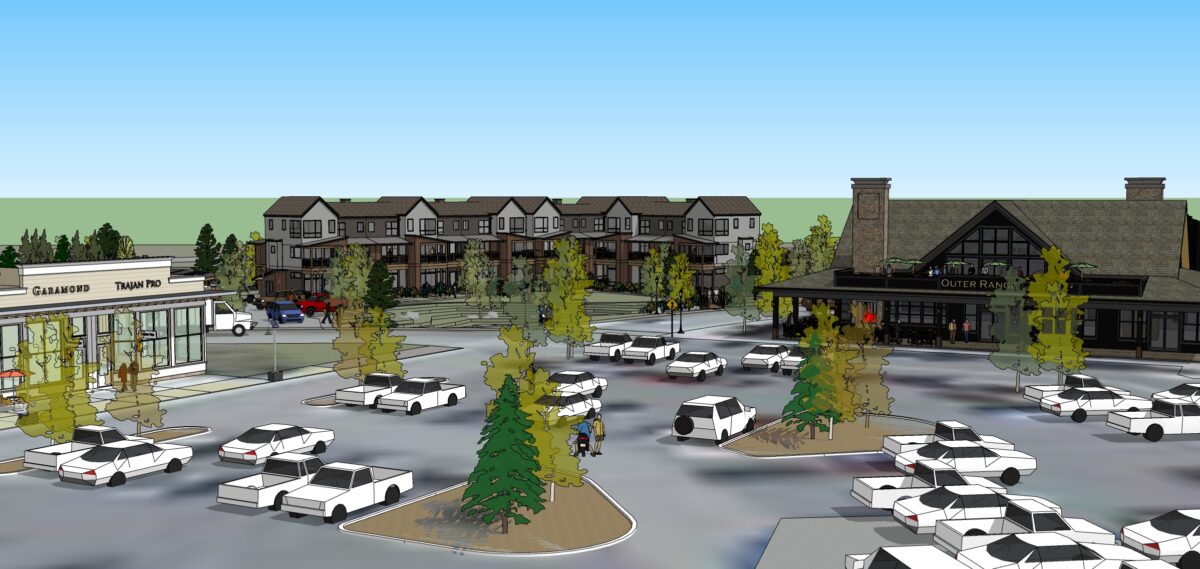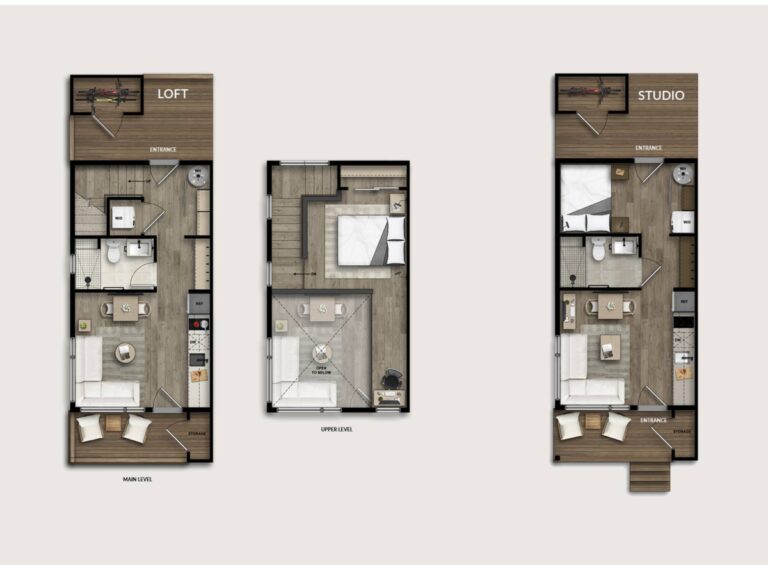Pel-Ona has proudly partnered with Brynn Grey to design Basecamp Lofts + Studios, a one of a kind micro-condo project coming soon to Frisco, Colorado! Basecamp Lofts + Studios is an all-electric, LEED Gold certified development with Net Zero Energy Ready units.
Basecamp Lofts + Studios will add 30 micro-condo units in 2 new buildings located west of the Alpine Inn. There are 2 floor plan options: 350 s.f. ground level studios and 525 s.f. upper level lofts. Organized between an 8-unit (East) and 22-unit (West) building, all units feature a secluded sleeping space, a full kitchen, a stackable washer/dryer and thoughtfully integrated storage.
The buildings are designed to be compatible within the context and are referential in mass and scale to the existing residential units nearby. A mix of front-facing gables and shed roofs are reminiscent of traditional residential architecture, while asymmetrical window compositions and material changes bring a contemporary feel to the design.
Each unit has a private covered porch and 2 storage lockers. Activity on the porches animate the courtyard and encourage neighborly interactions. In addition to their more practical functions, the porches and storage units articulate the building elevations to add interest and reduce the overall mass of the buildings to better relate to the pedestrian scale.


On-site and walkable amenities allow residents the ability to live, work, and recreate from a well-connected, centrally located hub.

Floor plans