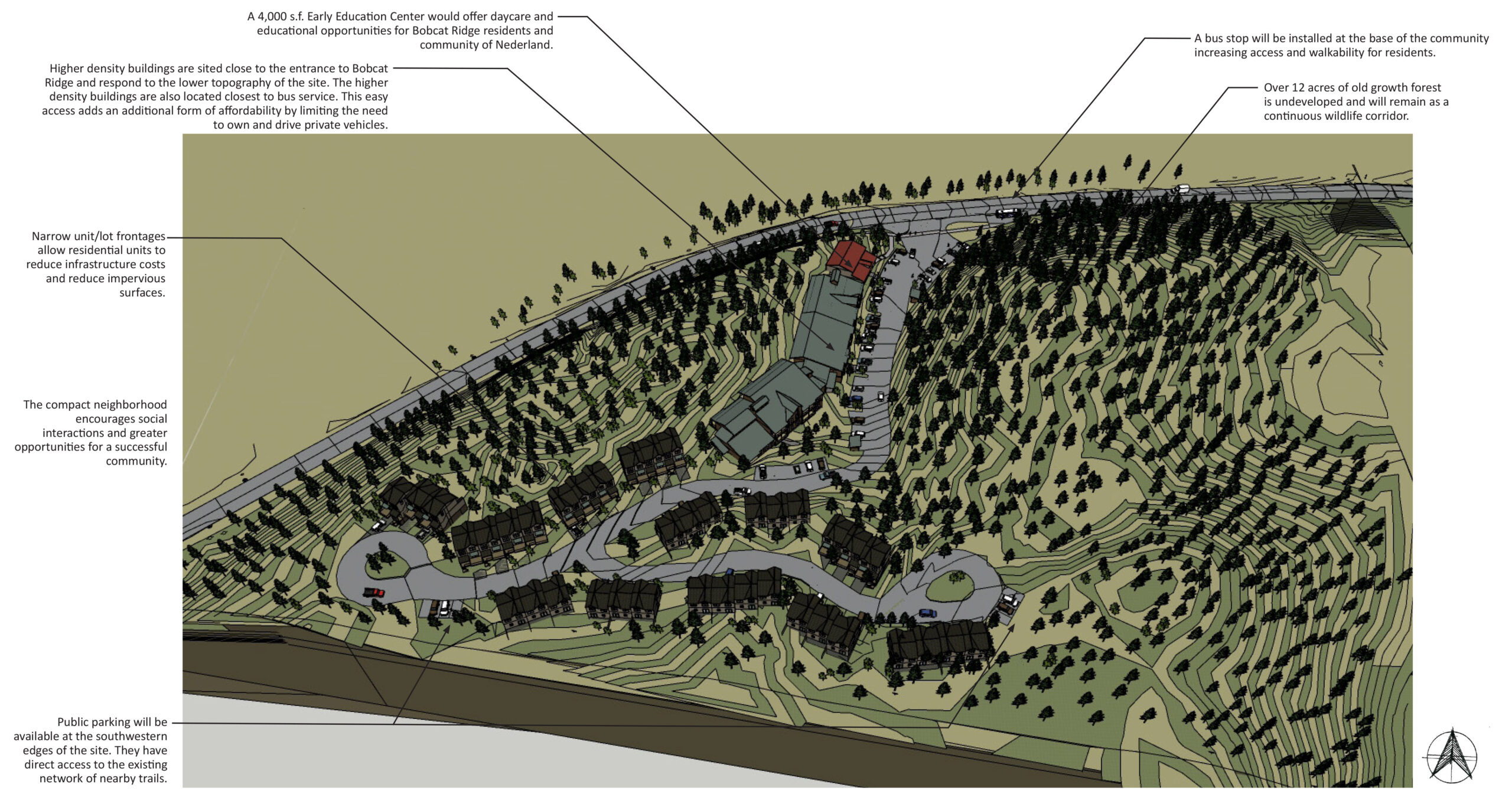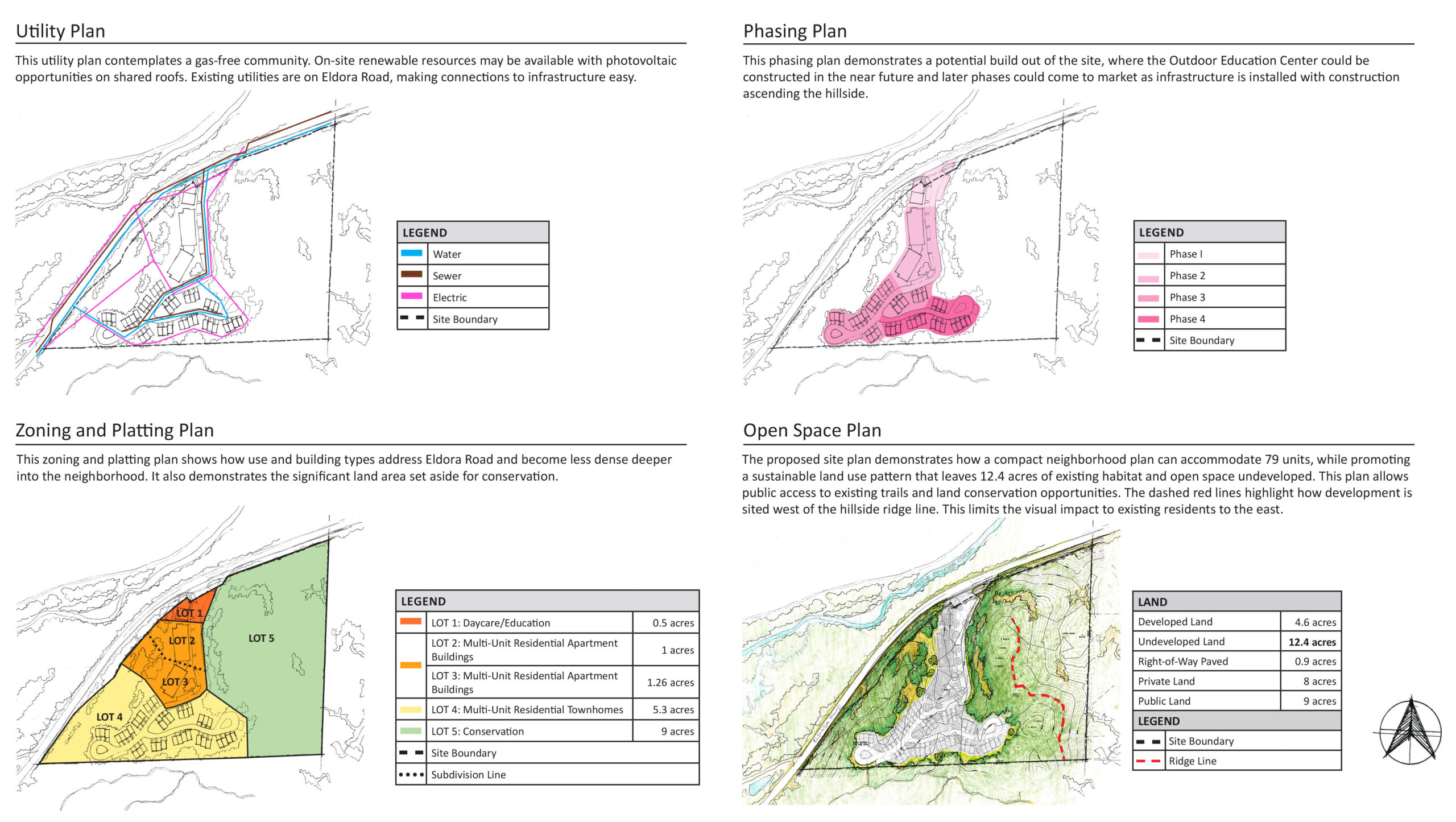Pel-Ona Architects & Urbanists, in collaboration with Wolff Lyon Architects, provided preliminary planning, architectural design services, and code analysis for Bobcat Ridge, a 17-acre property located on the west side of Nederland, CO.
The proposed plan features 79 residential units (apartments and townhomes) designed to address the community’s pressing housing needs. Additionally, a 4,000 s.f. Early Outdoor Education Center sited at the neighborhood’s entrance would offer daycare and educational opportunities for Bobcat Ridge residents as well as the community of Nederland.
The plan concentrates development promoting a sustainable and compact land use pattern without impacting 12.4 acres of existing habitat and open space. The compact neighborhood also encourages social interactions and greater opportunities for a successful community.

A three-dimensional rendering looking north toward Highway 130. Topography lines are colored in alternating tones of green to bring attention to the significant sloping nature of the site. The compact neighborhood plan limits the development to the western side of the site leaving a wildlife corridor at the east of the site.
