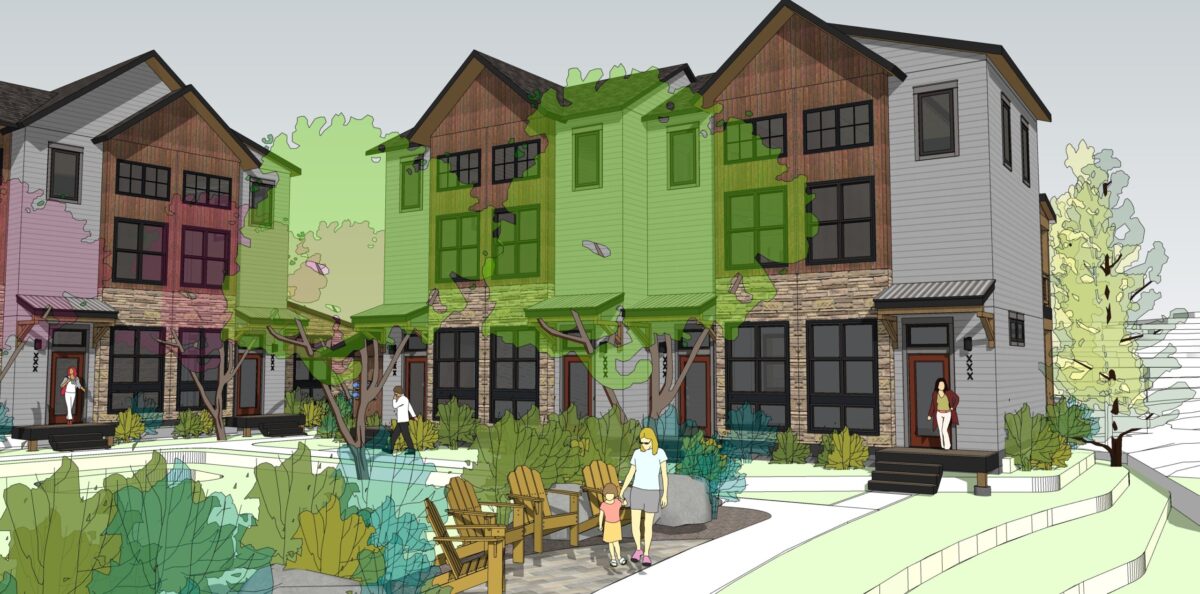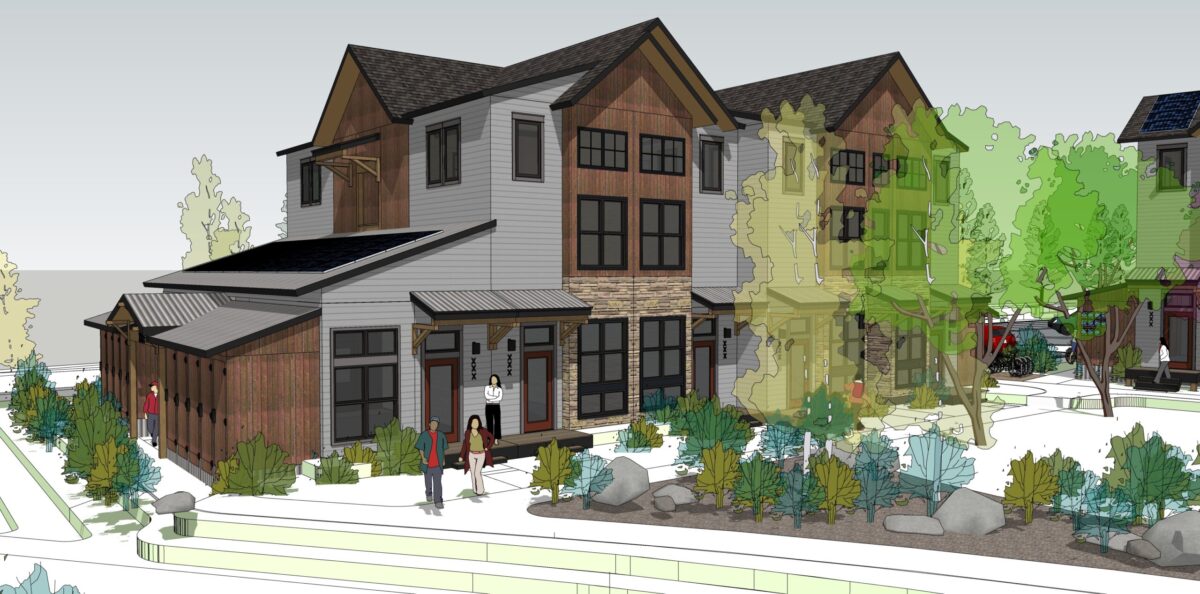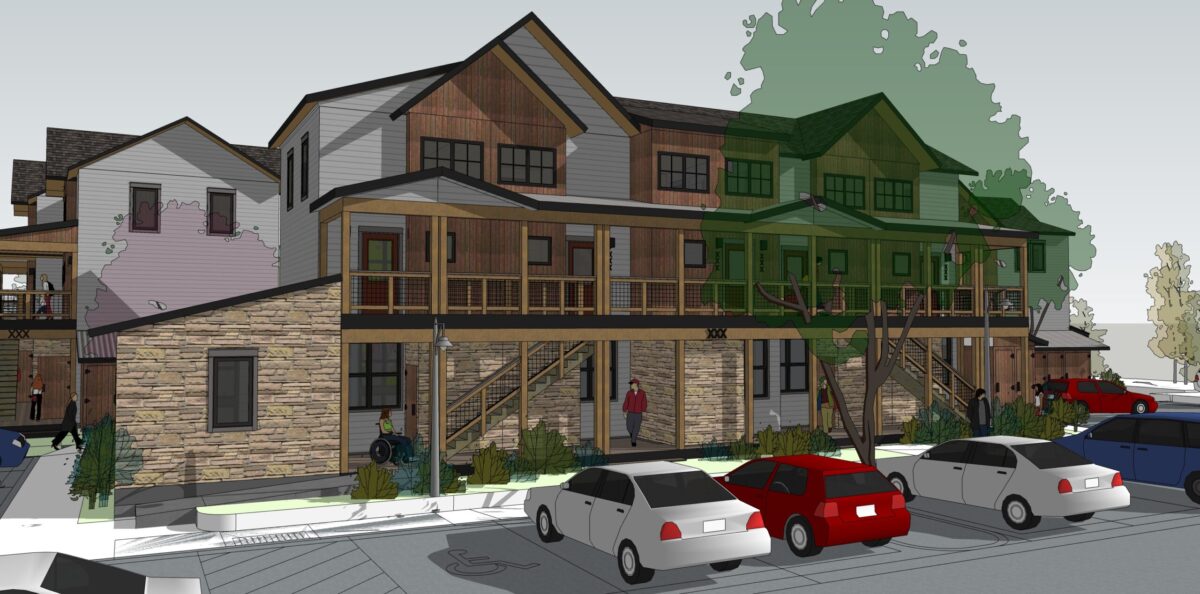Centura Studios is a workforce housing project located in the heart of Frisco, Colorado, within a half-mile walking distance of Main Street, the marina, business corridor, transit center, and recreation path. In collaboration with Wolff Lyon Architects and Brynn Grey Partners, Pel-Ona Architects & Urbanists entitled 37 residential units organized in three buildings to form and contribute to the Centura Health Center campus.
The proposed eastern and northern buildings are similar in that they are “single-loaded.” An exterior walk-up set of stairs services the upper units from what we consider the rear of these buildings. Fronts face onto the courtyard, animating the public space and giving opportunity for each unit to have exposure to natural light and views. The rears of these buildings face the parking areas, de-emphasizing vehicles while prioritizing the pedestrian experience and social activities that may take place in the courtyard.
The building to the west is unique in that it is has a “double-loaded corridor.” This building offers dual orientation allowing half of the units to face the courtyard and the other half of its’ units to orient toward Summit Boulevard. To this point, the building does not have a back, it has multiple fronts. The intention is to appropriately address the major public spaces within and surrounding the property.


Fronts face onto the courtyard, animating the public space and giving opportunity for each unit to have exposure to natural light and views.

Exterior walk-up stairs service the upper units from what we consider the rear of these buildings.

The site plan strategically places buildings to create a meaningful trapezoidal outdoor courtyard for the residents and a proper front to Summit Boulevard.