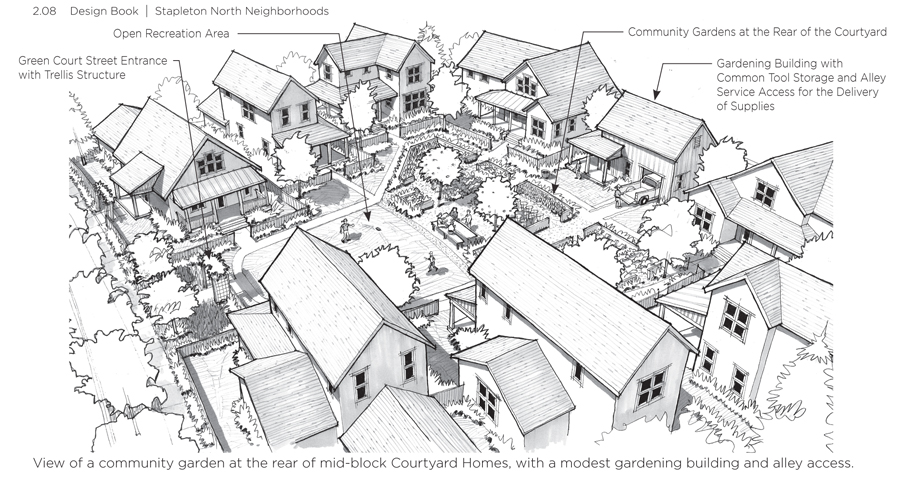Pel-Ona Architects & Urbanists, Calthorpe Associates, AECOM, and Wolff Lyon Architects were hired to write and illustrate The Design Book, the guidelines and standards to guide the development of Central Park’s (formerly known as Stapleton) second phase: The North Neighborhood. The major sections of the book include: Neighborhood Design, Architectural Design, Architectural Style, and Landscape Design.
From defining the way a building relates to the street and its neighbors to guiding the architectural details, the design standards promote diverse development and a pedestrian-oriented community. They encourage neighborly interaction through the use of common courtyards, prominent front porches, and the careful layering of public and private spaces. Opportunities for urban farming are presented at appropriate scales for all lot types.

Urban farming opportunities are presented for all lot types. Here, five houses are located around a corner green court that celebrates a small community gardens at the corner. Courtyard homes are organized around a common green space. The porch, sidewalk, and green court create a gradient of spaces from public to private.
Select pages from The Design Book