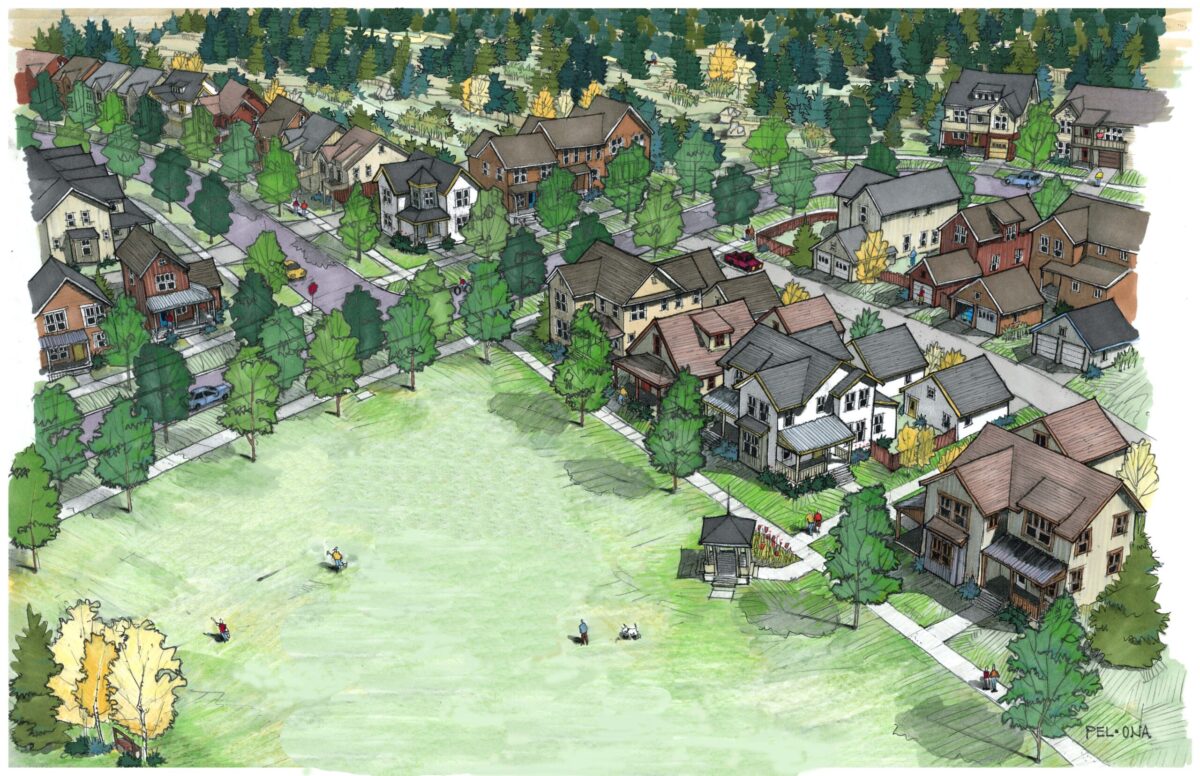Pel-Ona Architects & Urbanists were hired to provide site planning and architectural design of affordable and market-rate townhomes and 56 single family residences on a steeply sloped site in Park City, Utah.
The unique topography of the site dictated two lot types: uphill lots, where vehicular access is at the low side of a sloping site, and downhill lots, where the drive is on the high side of a sloping site. Buildings provide direct outdoor access from the living spaces in both of these conditions.
The three uphill single family house models respond to site conditions with living spaces above the garage. The garage and foundation create a retaining wall and structure that supports the floors above. The two downhill house models respond to site conditions with living spaces that extend both downstairs and upstairs from the garage level.
Four townhouse compositions were presented, with three to six units per building. They are tuck-under buildings with garage access from an alley. The continuous facades give strong definition to the streets and greens that they face, while bays and porches break up the larger massing. Pitched roofs help to define the character of the neighborhood, provide interest, and allow sunlight to reach the public spaces (sidewalks, streets and greens).
Special attention was given to vehicular access, solar access, views, and outdoor living opportunities, as well as cost and character. Well-connected common green courts provide a fine grain of pedestrian circulation network.

Common green spaces are enlivened by the houses facing them. Public amenities, like the gazebo or the community garden in the image above, encourage residents to get outside and use the spaces, increasing opportunities for neighborly interaction.

A harmonious neighborhood character is achieved through careful choice of building materials and colors, articulation of roofs and facades, and the presence of front porches along the streets and green spaces. These elements help integrate multi-family townhouses and single family houses into one cohesive neighborhood.

Downhill Single Family Homes Key Map – The downhill single family houses are located in both phases of the Discovery project. The downhill houses respond to site conditions with living spaces that extend both downstairs and upstairs from the garage level.
Townhouse Compositions Key Map – The townhouse products are dispersed throughout the site. They are tuck-under buildings with garage access at the alleys. The continuous facades give strong definition to the streets and greens that they face, while bays and porches break up the larger massing. Pitched roofs help to define the character of the neighborhood, provide interest, and allow sunlight to reach the public spaces.
Uphill Single Family Homes Key Map – The uphill single family homes are located in Phase 2 of the Discovery project. The uphill houses respond to site conditions with living spaces above the garage. The garage and foundation create a retaining wall and structure that supports the floors above. Uphill lots occur in predominately two orientations; with the garage facing north or the garage facing south. Each house has been designed to function well in both site conditions by taking advantage of solar acccess, views, and outdoor living opportunities at both the front and back of the building.