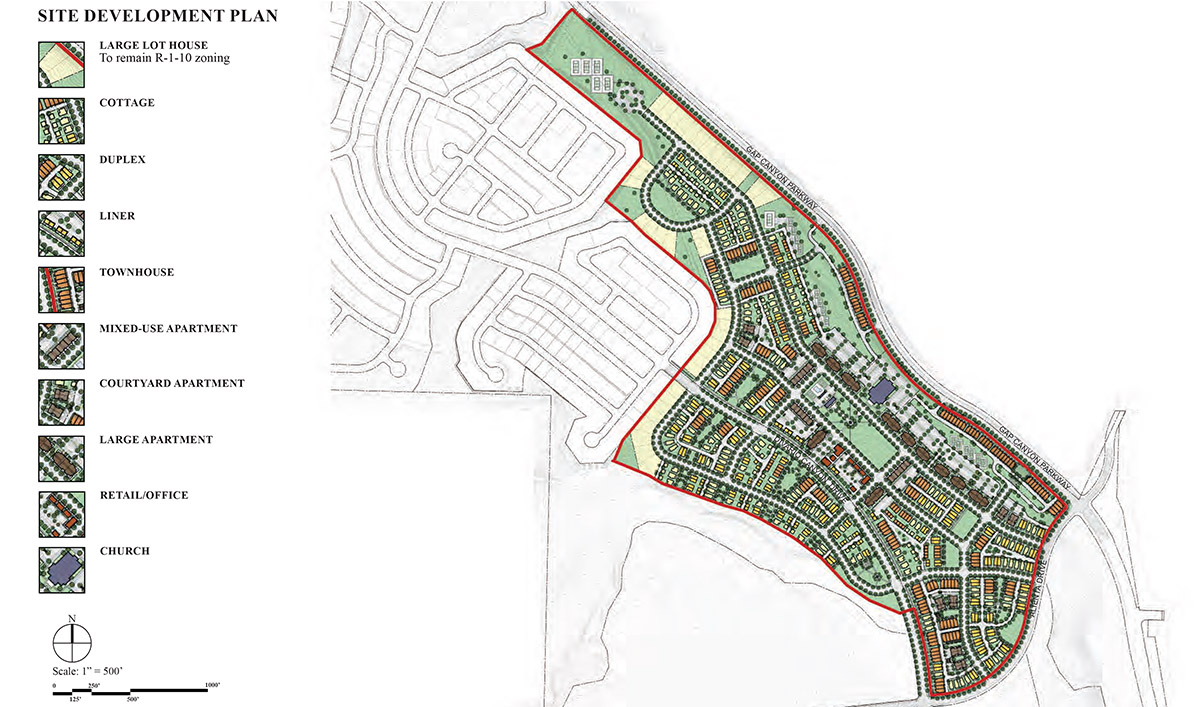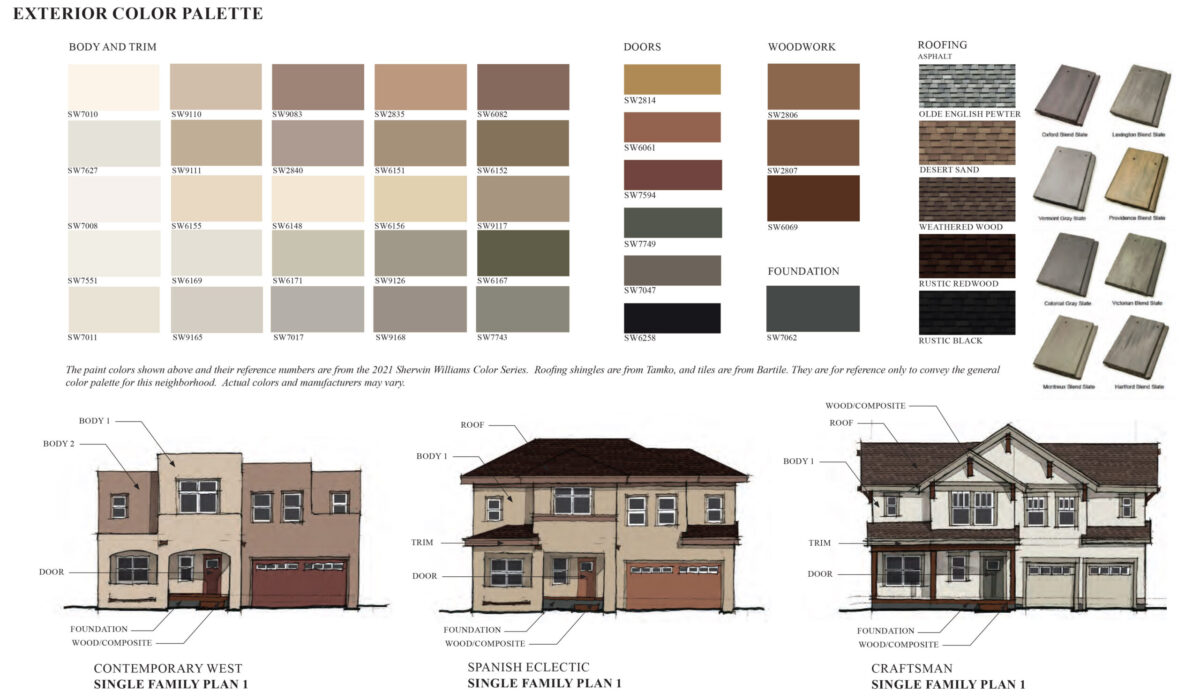Divario is a 730-acre mixed-use master planned community located in St. George, Utah. Pel-Ona Architects & Urbanists have been hired to develop a site plan and prepare rezoning application documents – including a development code and architectural elevations – for the Village Center of Divario. The site plan is designed to accommodate retail and office space as well as 732 dwelling units in a variety of building types. These include mixed-use apartment buildings, courtyard apartments, townhouses, duplexes, cottages and single family houses.
The site plan emphasizes connectivity and community, with a well-organized street grid that links a variety of public spaces. A network of common courts, pocket parks, recreation fields, and a central park serve as the foundation of the design. The density and urbanity increase as the development moves toward the central park, creating a vibrant, walkable core that fosters interaction and engagement among residents and visitors alike.

Site plan of Divario Village Center. Civic buildings and neighborhood service businesses are arranged around a central park that provides a strong sense of arrival.

Elevations of various buildings. From right to left: corner duplex, regular duplex, courtyard apartment building (courtyard elevation), and courtyard apartment building (street elevation). Hip roofs, flat roofs, and occasional towers create a balanced composition.

Front elevation of a mixed-use apartment buidling with ground floor businesses. A balance is achieved between repetition and diversity by the introduction of a tower element. The modest Spanish style arches add a sense of time; a sense that the neighborhood has been there for a while.

Color study