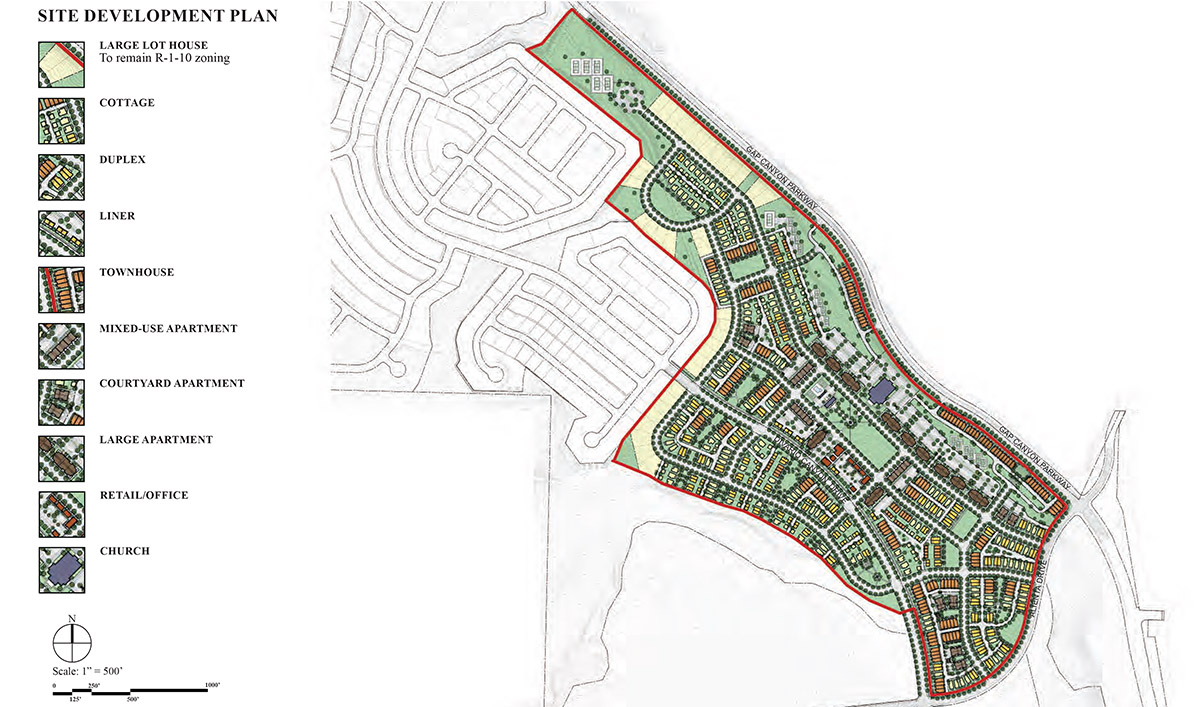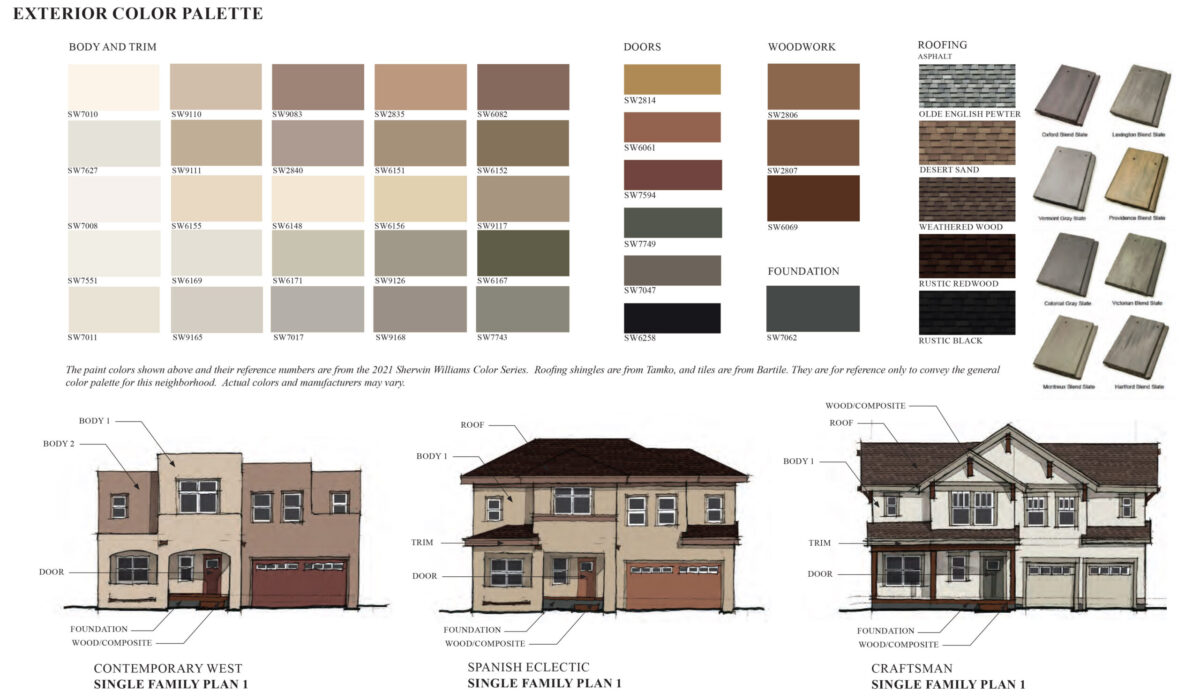Divario is a 730-acre mixed-use master planned community in St. George, Utah. Pel-Ona Architects & Urbanists has been hired to prepare a site plan and rezoning application documents (a development code and architectural elevations, plus other requirements) for the 83-acre Village Center of Divario. The site plan accommodates retail and office space as well as 732 dwelling units in a diverse set of building types, including mixed-use apartment buildings, courtyard apartments, townhouses, duplexes, cottages and houses. A well-connected street grid, together with a network of common courts, pocket parks, recreation fields, and a central park form the structure of the site plan. The level of urbanity and density increase towards the central park.

Site plan of Divario Village Center. Civic buildings and neighborhood service businesses are arranged around a central park that provides a strong sense of arrival.

Elevations of various buildings. From right to left: corner duplex, regular duplex, courtyard apartment building (courtyard elevation), and courtyard apartment building (street elevation). Hip roofs, flat roofs, and occasional towers create a balanced composition.

Front elevation of a mixed-use apartment buidling with ground floor businesses. A balance is achieved between repetition and diversity by the introduction of a tower element. The modest Spanish style arches add a sense of time; a sense that the neighborhood has been there for a while.

Color study