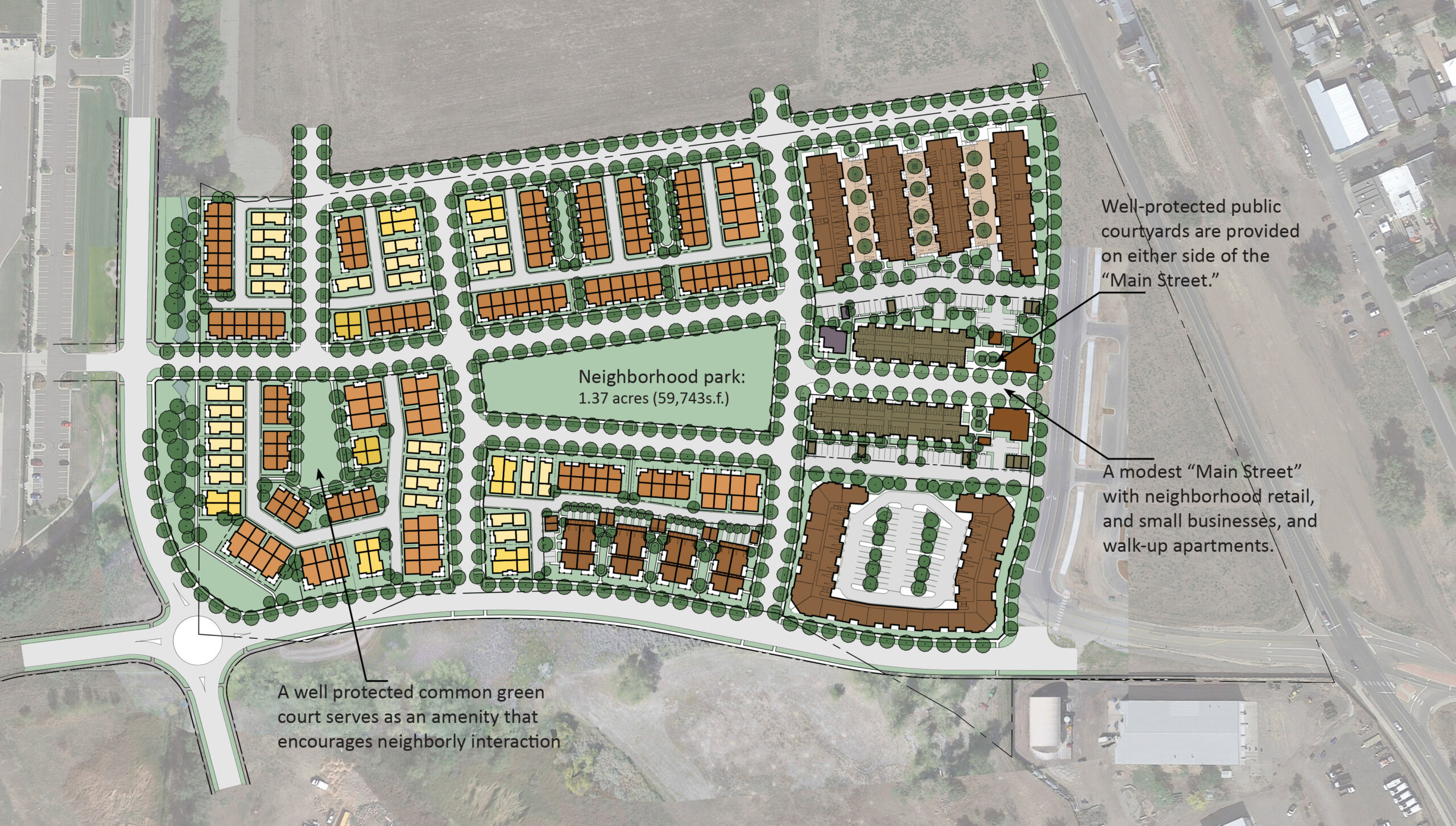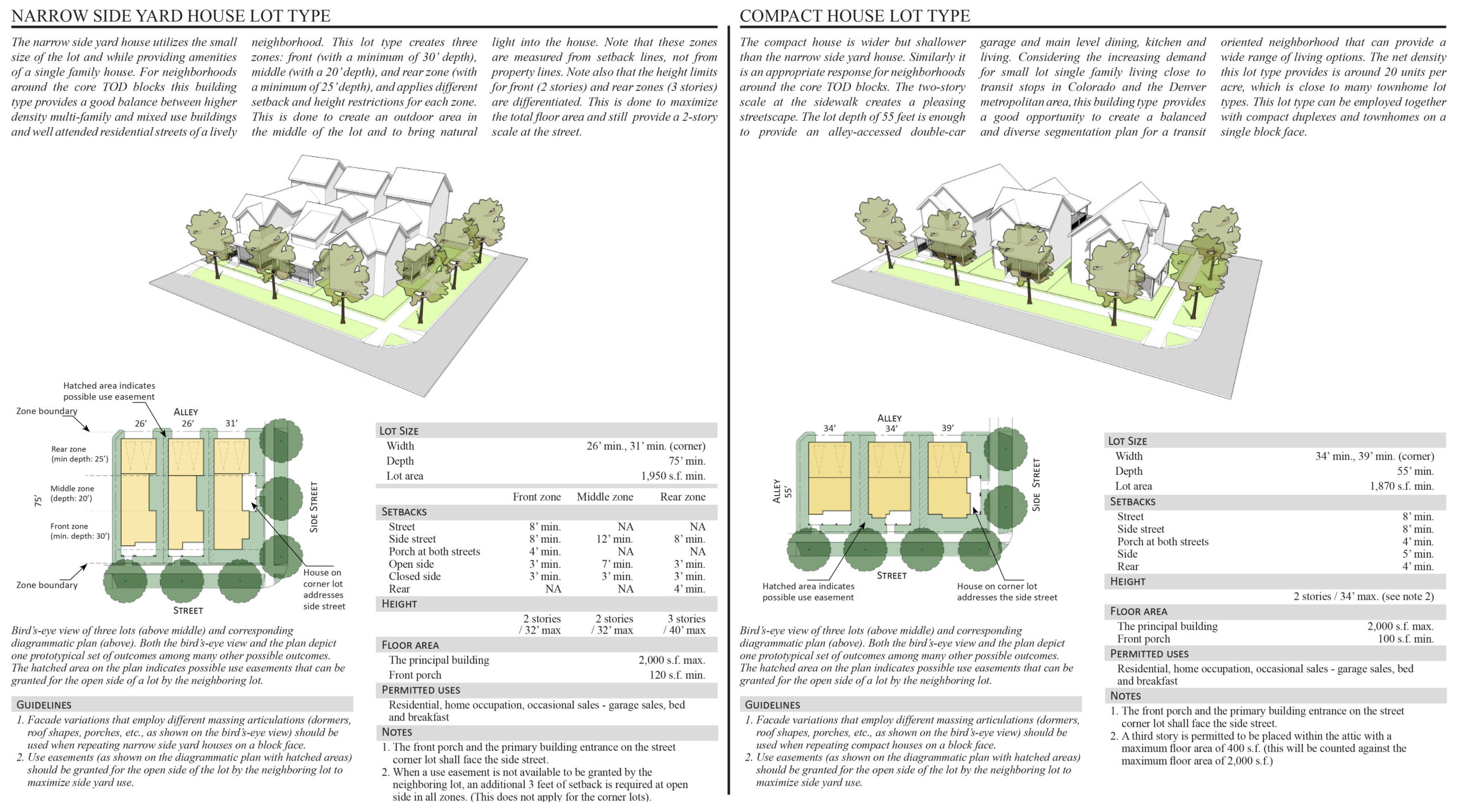Pel-Ona Architects & Urbanists were hired to prepare site plan options and development code for an approximately 30-acre mixed-use transit-oriented neighborhood near the transit station at Eastlake, Thornton. Eastlake Village is a transit-oriented community that is diverse in both uses and lifestyle opportunities. A strong network of well-attended streets, together with a series of common courts bring all residents together. A main street with mixed-use buildings connects the Light Rail station to a neighborhood park. A community house with an open-air swimming pool is located at the west end of the neighborhood park.
The development proposes a variety of housing types, including small-lot single family homes, duplexes, a mix of rowhomes, small courtyard apartment buildings, and larger elevator-served apartment buildings, creating a range of affordable and flexible living options for the community.

The illustrative plan depicts one exemplary site plan among many other possible site plans. The purpose of this plan is explanatory, not regulatory. The plan shows a total of 499 residential units (157 fee simple lots, 342 apartments) and around 15,000 s.f. of non-residential uses.

Two lot types examples from the PUD Standards. Lot types refer to a set of density, intensity, and bulk regulations that are based on the essential character of a building type.