Pel-Ona Architects & Urbanists are currently developing schematic architecture for flexible incubator work studio spaces and mixed-use building archetypes for the core area of the 390-acre Erie Town Center. Creating fee-simple lots and enabling the possibility of independent ownership for each lot will be a primary objective.
Buildings face the streets, plazas, and promenades directly to engage pedestrians with neighborhood service businesses as well as cultural and entertainment activities. Each building on the site plays a different role in supporting the general urban space sequence that creates community character and scale.
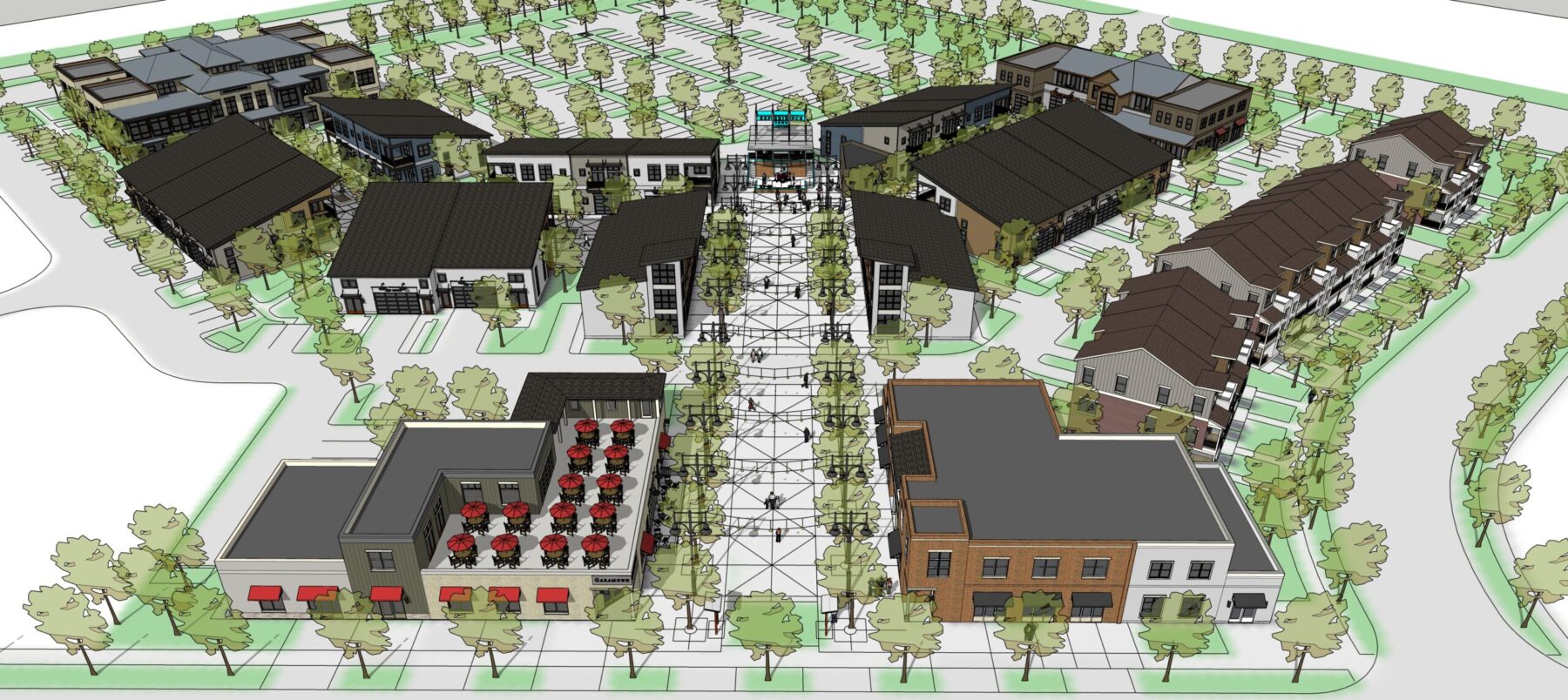
A bird’s-eye perspective of the Central Event Plaza, stage, Peel Street and neighborhood park in the background
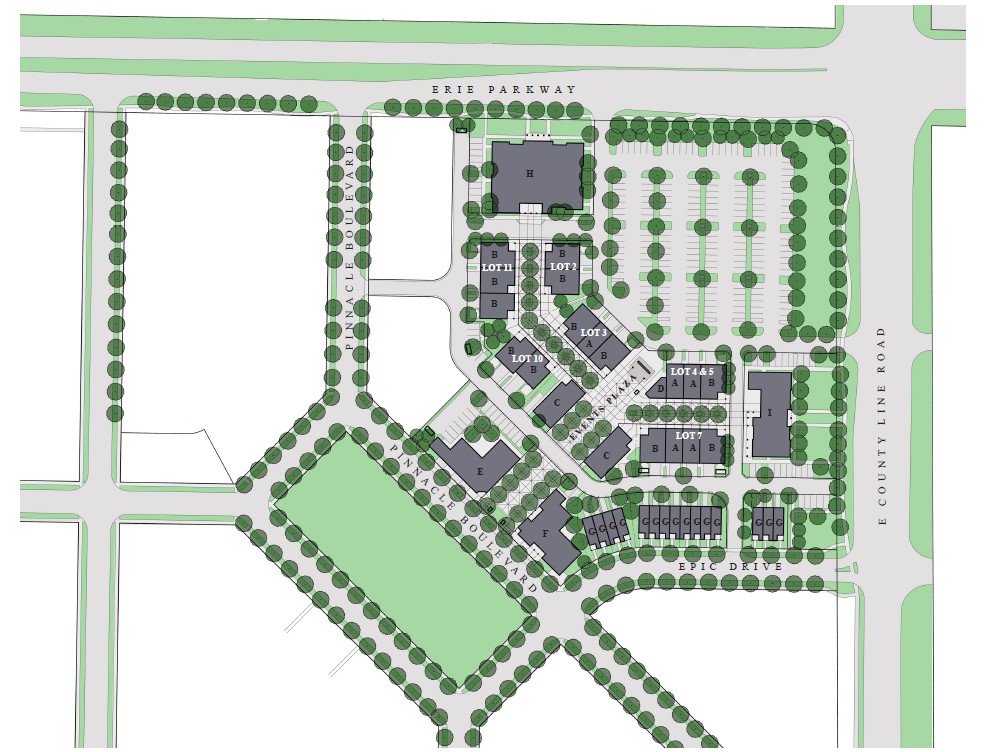
Site plan of the Commercial and Cultural Incubator Center with a diverse set of business suites, flex spaces, mixed-use, and limited for-rent residential buildings.
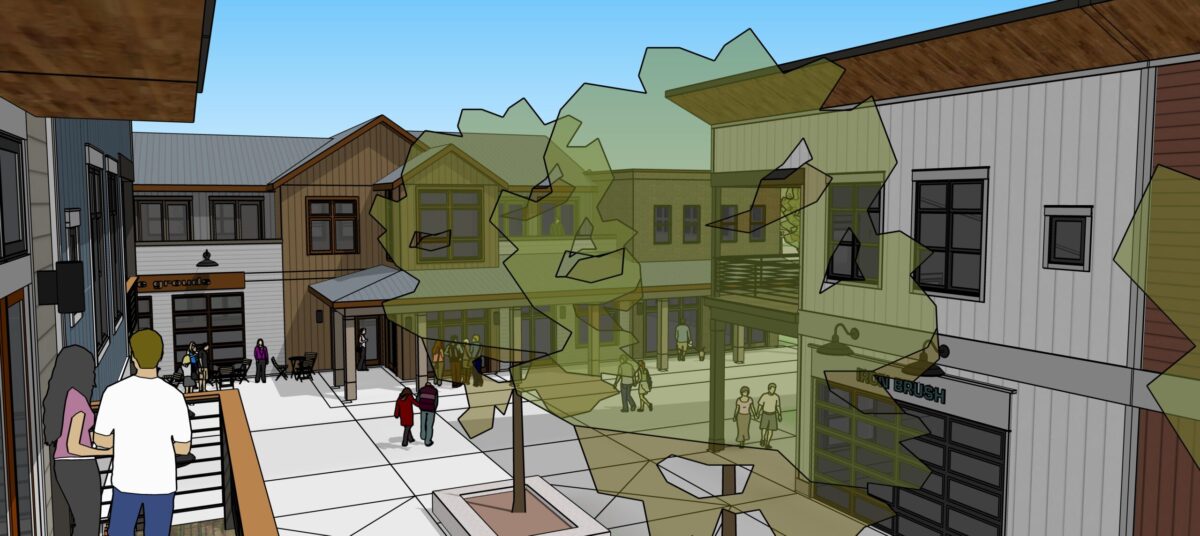
View from a balcony toward the Medical / Wellness Center building
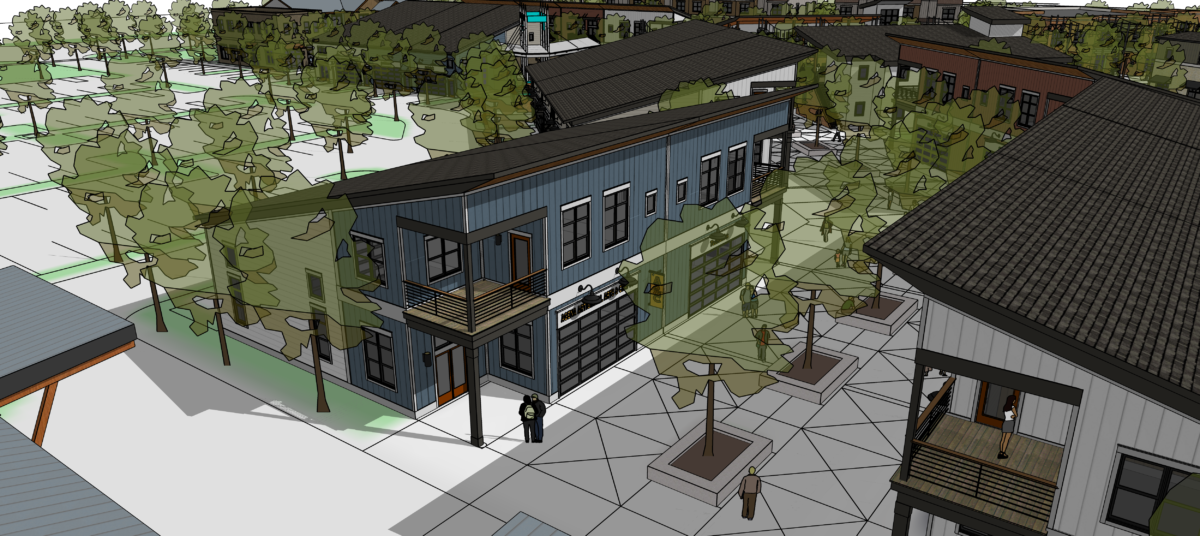
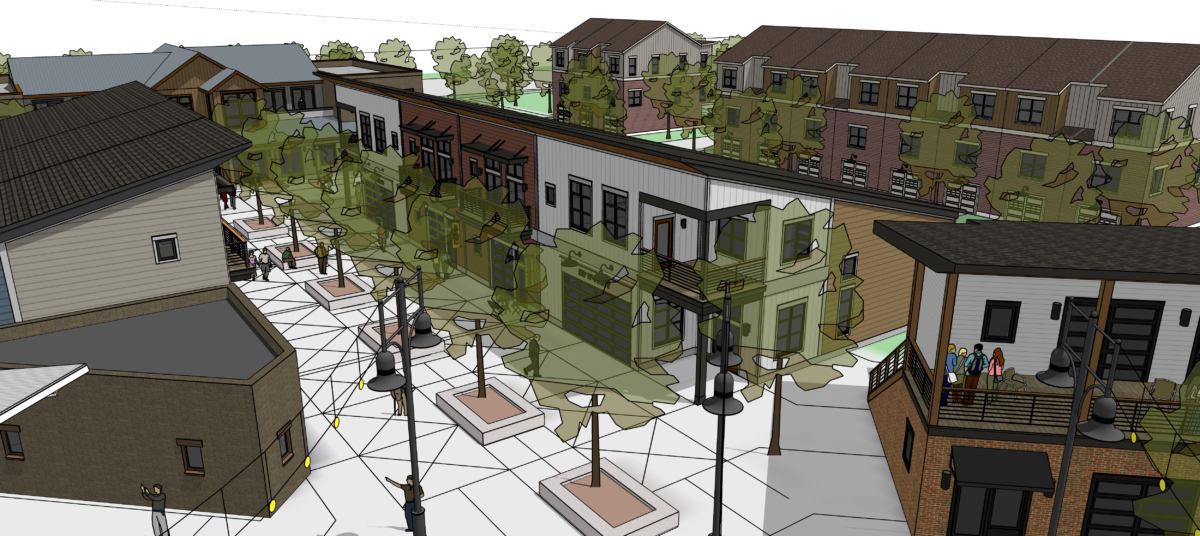
View of the Central Event Plaza looking toward the northeast
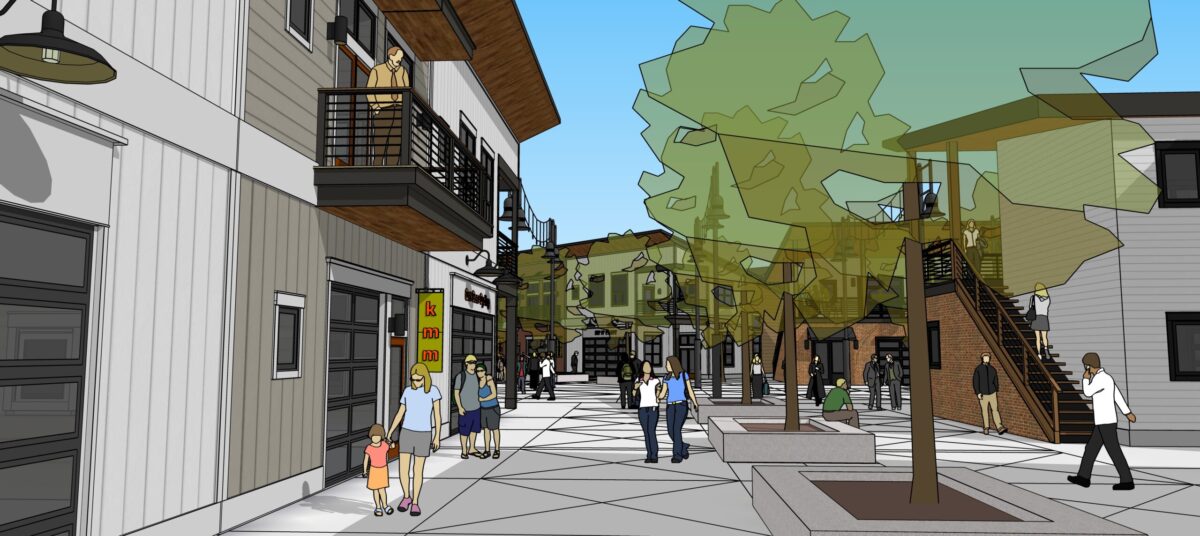
View from the promenade looking toward the Event Plaza and the Front Row Building