Commissioned by the City of Westminster, the Fire Station Block Site Plan Studies are an exploration of site development options for a city block with an existing fire station, helicopter pad, park, limited commercial buildings, and parking. The project included development of site plans, unit floor plans, and preliminary landscape concepts.
The surrounding neighborhood is mainly medium-density residential with some commercial development, including a strip of local businesses on the north side of 73rd Ave, to the north of the site. Site concepts were developed for both the possibility of the fire station remaining in its current location, and another in which it relocates. Preliminary architectural plans for all proposed buildings were provided along with the site plan options.

SITE PLAN OPTION 1: This plan assumes that the fire station will continue to function in its current building, but the helicopter landing pad and some of the parking located to the south will be removed to provide space for rowhomes. This option proposes 16 dwelling units and 5,276 s.f. of non-residential space in Area 1, and 11 rowhomes in Area 2.
SITE PLAN OPTION 2: This plan assumes that the fire station will move to another location and the secondary areas of the building will be removed, leaving only the apparatus bay to function as a museum showcasing vintage fire trucks. The option proposes 7 live-work rowhomes, 4,852 s.f. of non-residential space, and an ancillary dwelling unit in Area 1, and 24 dwelling units in Area 2.
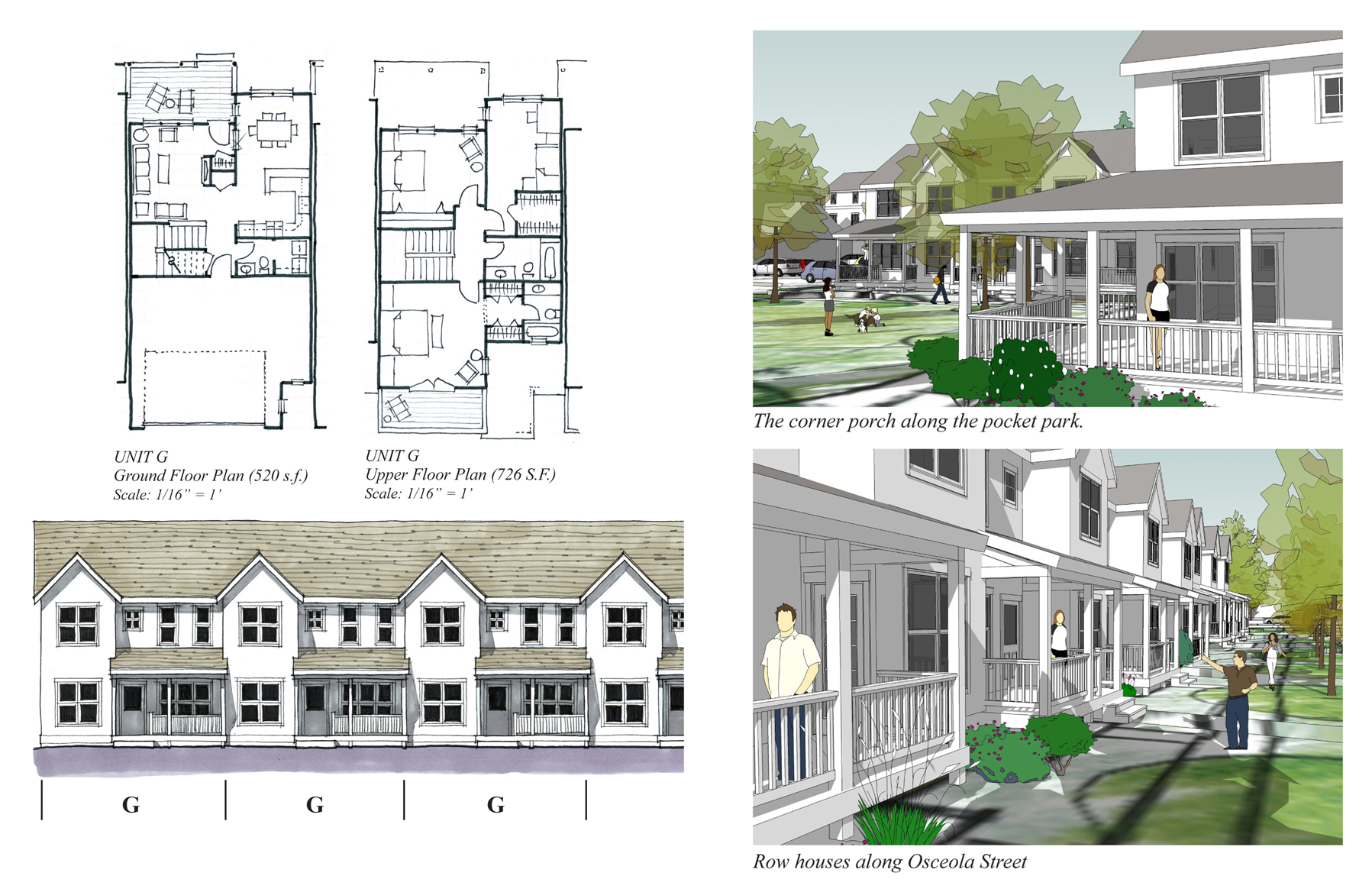
Compact Row House (Option 1, Area 2)- These are efficient dwelling units with attached two-car garages. The kitchen, dining and living spaces are located on the ground floor and address the sidewalk via a spacious porch. Three bedrooms and two bathrooms are located on the upper floor.
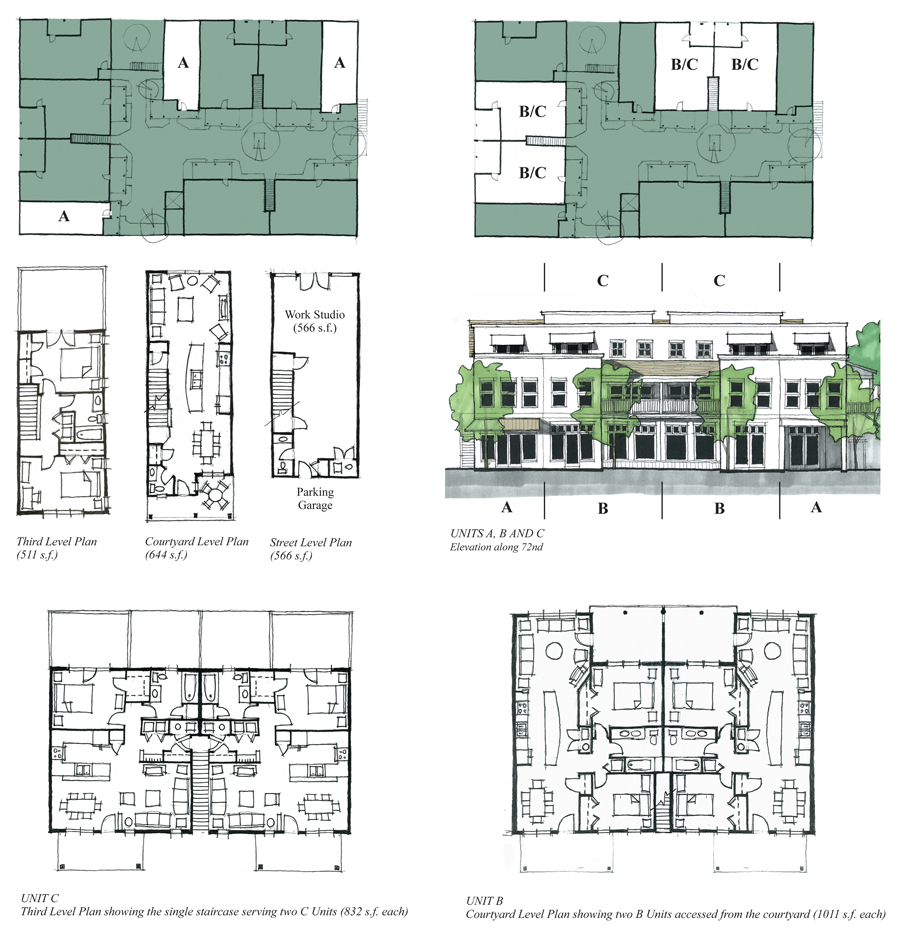
Apartments & Condos (Option 1, Area 1) – Unit D is a single-story apartment located on the NW corner of the Podium Building. It is accessed directly from the courtyard. It is a spacious dwelling unit organized around a generous covered balcondy that is inspired by the Italian loggia. Units E & F are single-story apartments accessed from the courtyard. The units are mirrored and stacked to create a building with 4 units, as seen in the plans to the right. F Units are walk-ups located over the E Units.
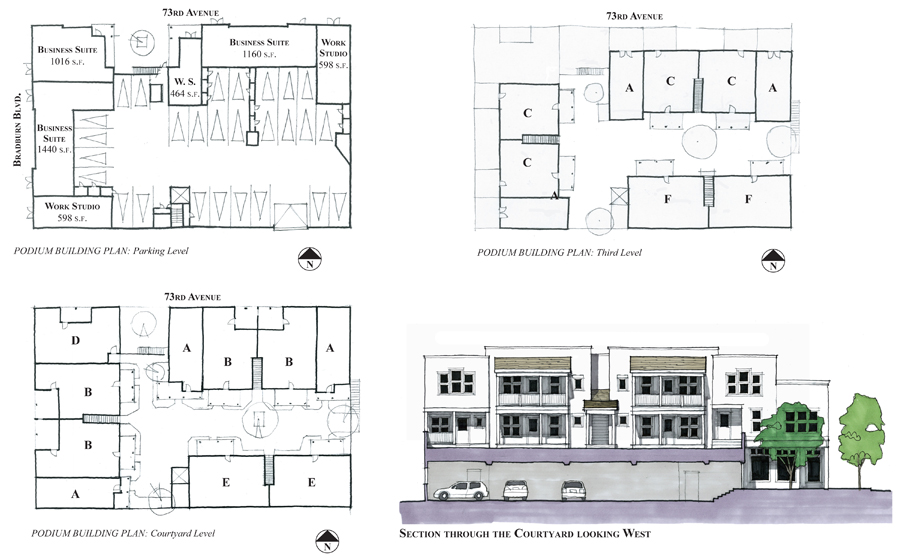
Podium Building (Option 1, Area 1) – The podium building provides 16 dwelling units and 5,276 s.f. of non-residential floor area in a single building in Area 1. The building accommodates a ground floor parking garage wrapped with non-residential suites that are accesssed by the sidewalk. The rear doors of these retail and business suites open directly to the parking garage. Residential units are accessed from a second-story courtyard. A small plaza on 73rd Avenue not only increases the retail frontage and allows sunlight to reach the sidewalk, but also provides a graceful connection to the courtyard from the sidewalk.

Live/Work Unit (Option 2, Area 1) – This is a 3-story live/work unit with a ground floor work studio accessible directly from the sidewalk and connected to the residential unit by an interior stair. The work studios can be occupied by the residents or rented separately. They may also be combined to accommodate larger businesses. The residential unit located on the second and third stories is accessible from the garage as well as from the street.
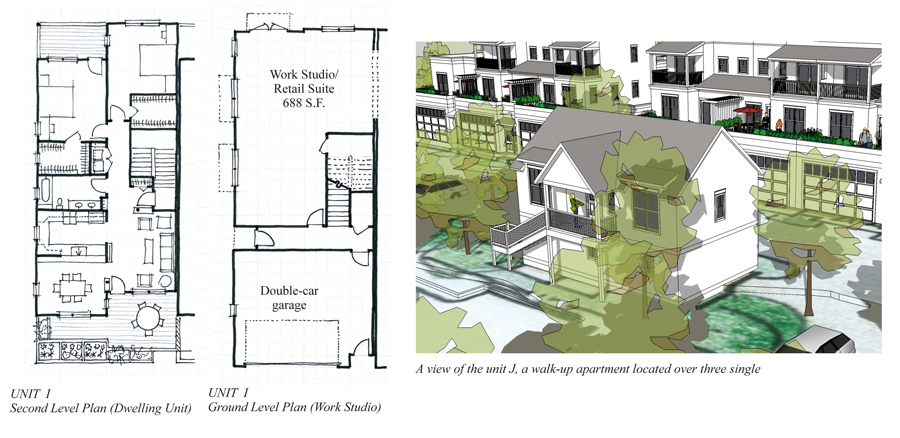
Live/Work Corner Unit (Option 2, Area 1) – This is a smaller, single-story variation of the Live/Work Unit. The ground floor work studio is accessible directly from the sidewalk and has exposure to the street on two sides. In order to make better use of the corner location, the residential entrance from the street is located off of Bradburn Boulevard next to the garage. The single-story residential unit is located on the second story.
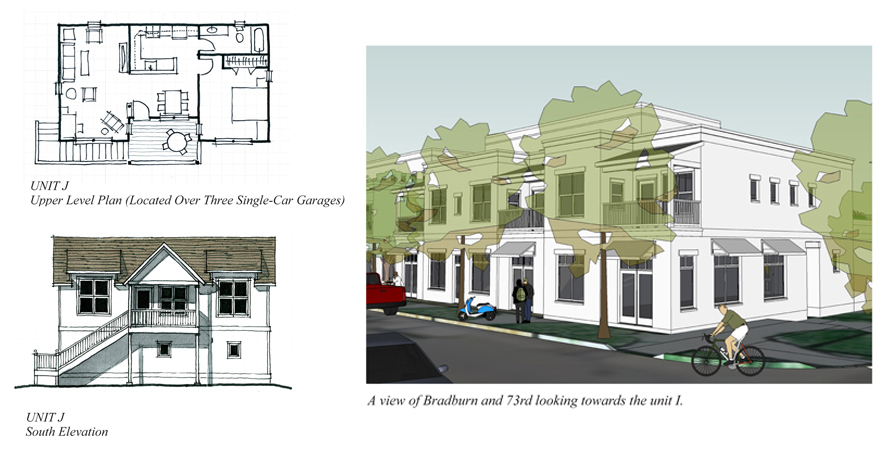
Apartment Over Garage Unit (Option 2, Area 1) – The garage units are proposed on the south side of the alley. They are to be owned or rented by the business owners. The walk-up apartment is a simple one-bedroom unit with a spacious south-facing porch and an ancillary unit character.