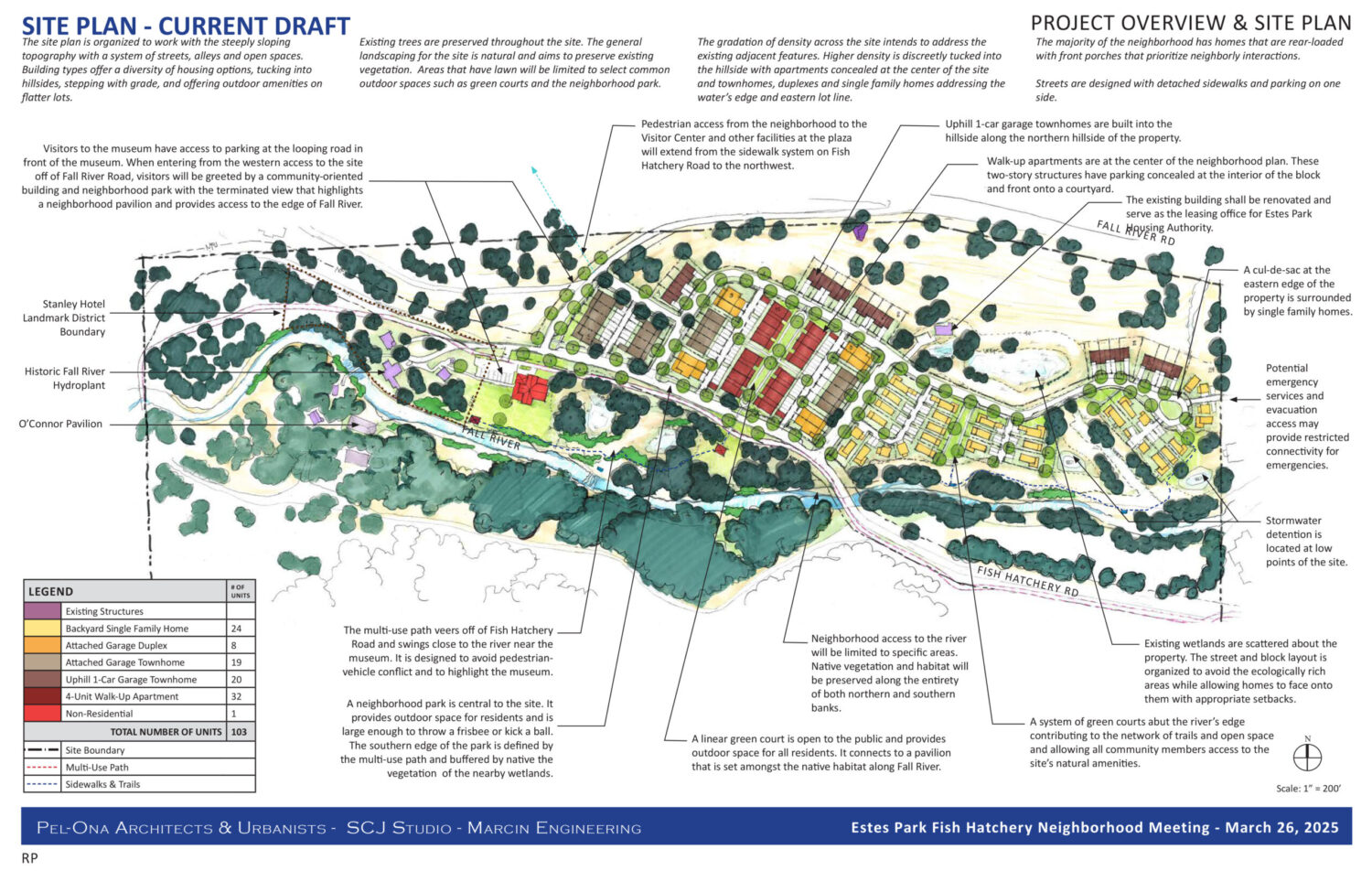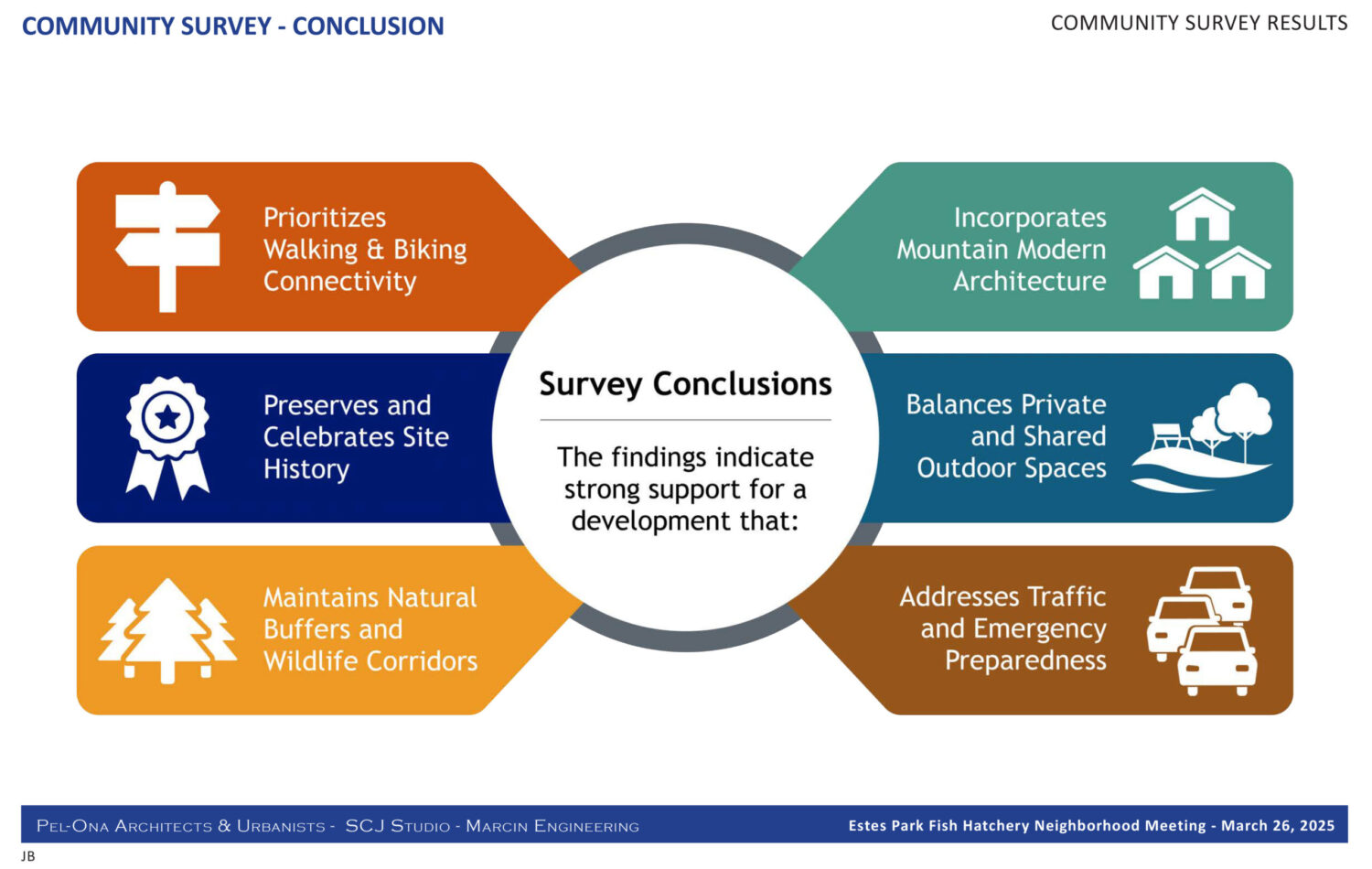Pel-Ona Architects & Urbanists is developing a land plan for approximately 20 acres of the Town-owned 75-acre “Fish Hatchery” parcel to create both homeownership and rental opportunities for the Estes Park Workforce. The proposed plan is centered on a number of key themes including: diversity of housing types, pedestrian-centric design, preservation and enhancement of the Fall River and natural ecosystem, and honoring the site’s rich history.
The proposed plan is organized to work with the site’s steep topography, integrating a system of streets, alleys, and open spaces. A diverse mix of building types (single family, duplex, townhome and apartments) is strategically positioned to blend with the natural hardscape. The majority of the neighborhood has homes that are rear-loaded with front porches that prioritize neighborly interactions. Streets are designed with detached sidewalks and on-street parking.
The general landscaping for the site is natural and aims to preserve existing vegetation. Areas that have lawn will be limited to select common outdoor spaces such as green courts and the neighborhood park.
The site requires a thoughtful, context-sensitive approach, given its proximity to Rocky Mountain National Park, the historic hydroplant museum, Fall River wetlands, and other existing facilities.

The proposed site plan features 103 low-income housing units.

The consultant team conducted an online survey to gather community input on workforce housing needs, development priorities, and appropriate development for this site. 345 responses were collected.