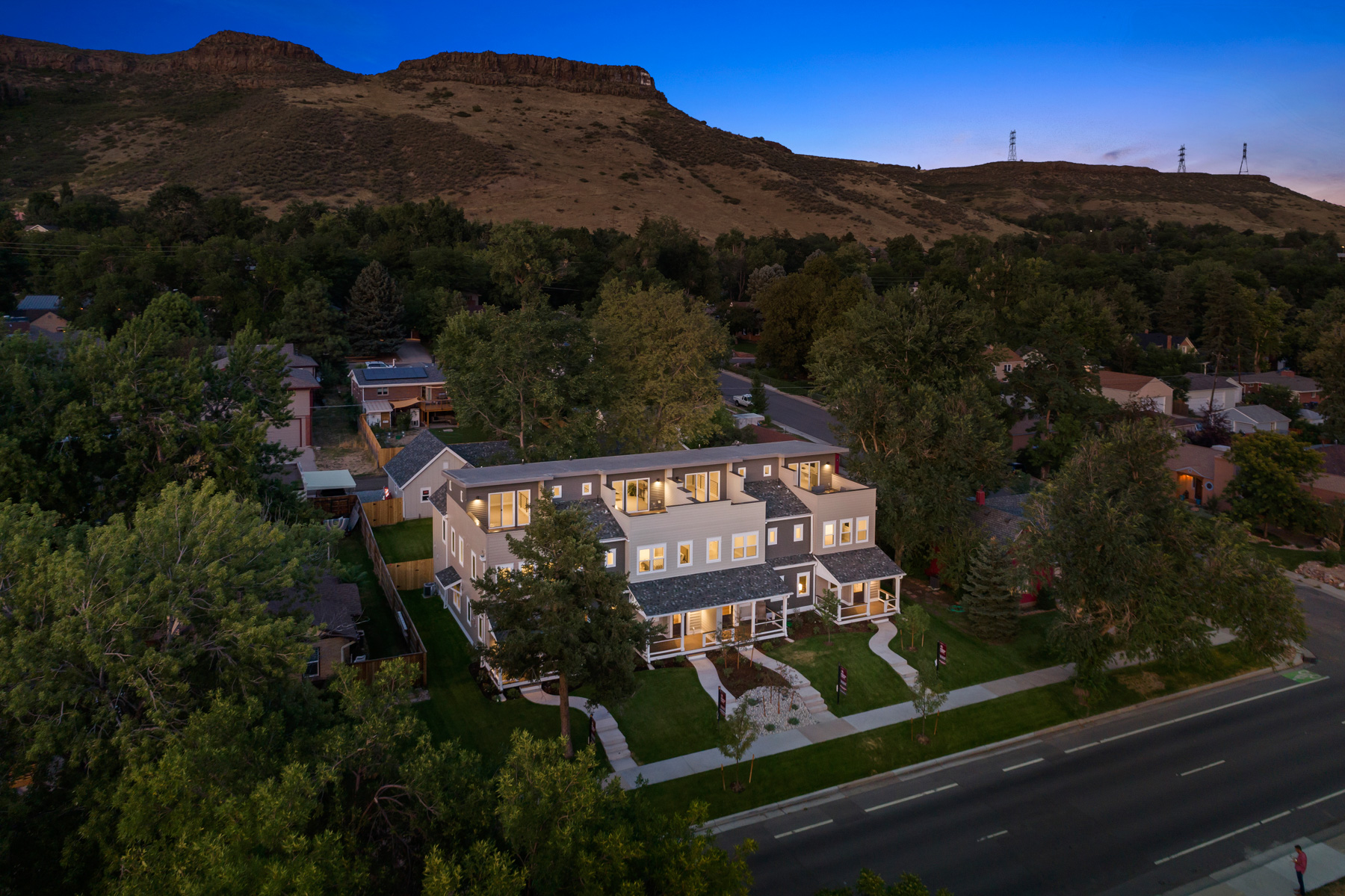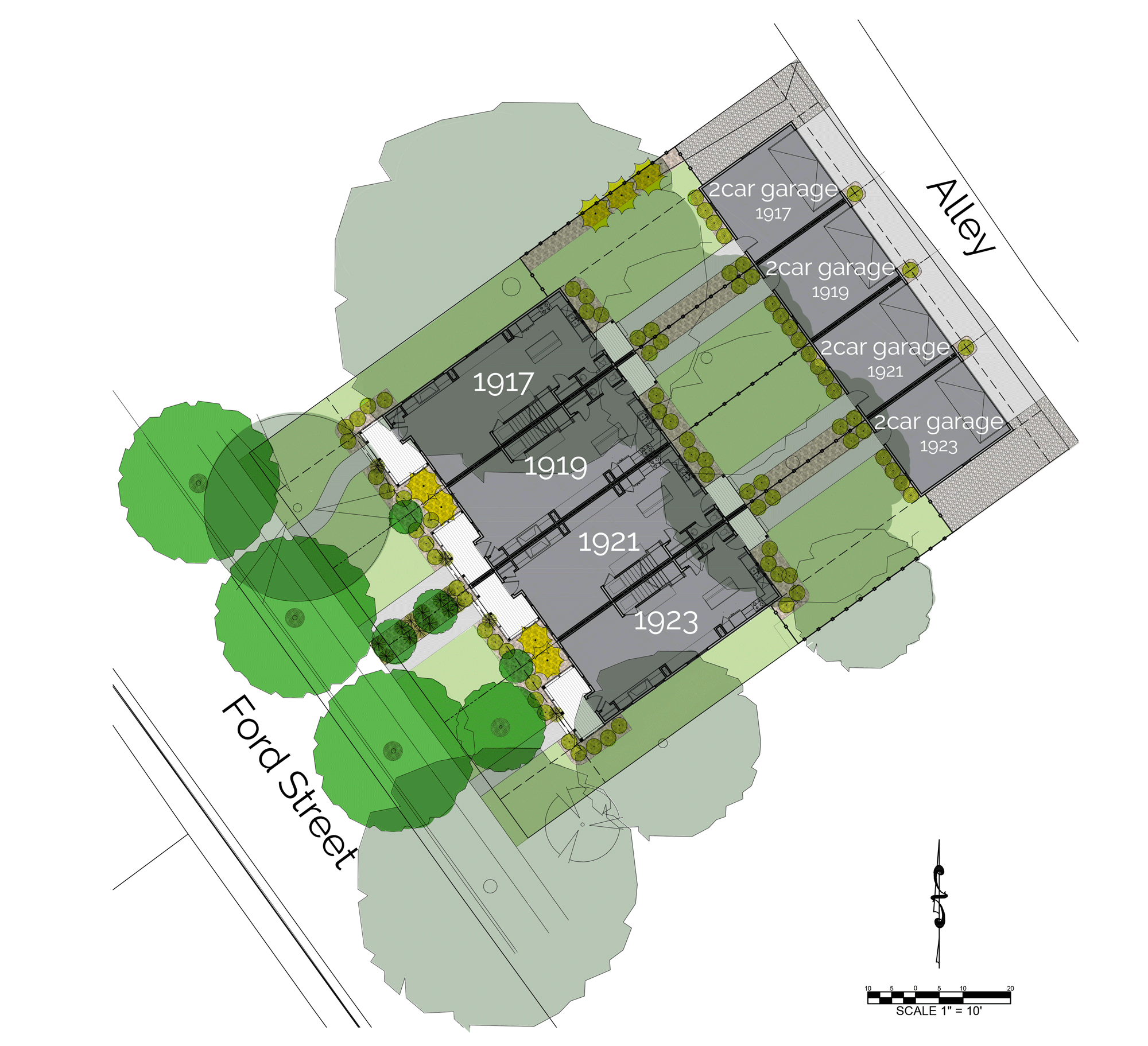The Ford Street Row project is located two blocks from Washington Avenue, the main street of Golden, Colorado. The infill site had two existing vacant single family houses in disrepair which were cleared to make way for the construction of a new 4-unit townhome building and detached garage structure. The site plan has the building set back from and facing Ford Street. A backyard separates the townhomes and the garages which are accessed via an alley on the rear of the site. Each of the 4 residential dwelling units is approximately 2,000 s.f. and each has a private detached garage.
The design of the buildings responds to the traditional forms and pitched roofs of the surrounding historic residential neighborhoods, as well as the flat-roofed brick buildings on Golden’s historic main street. The elevations are designed to create a transition between the forms and language of the historic commercial center and the traditional character of the adjacent residential neighborhoods.
The third floors are set back from the building face to reduce their visibility from the street. Rooftop decks take advantage of views to the south and the west.

Aerial view showing each unit’s private deck, accessed from a 3rd level bar and loft.

Site plan