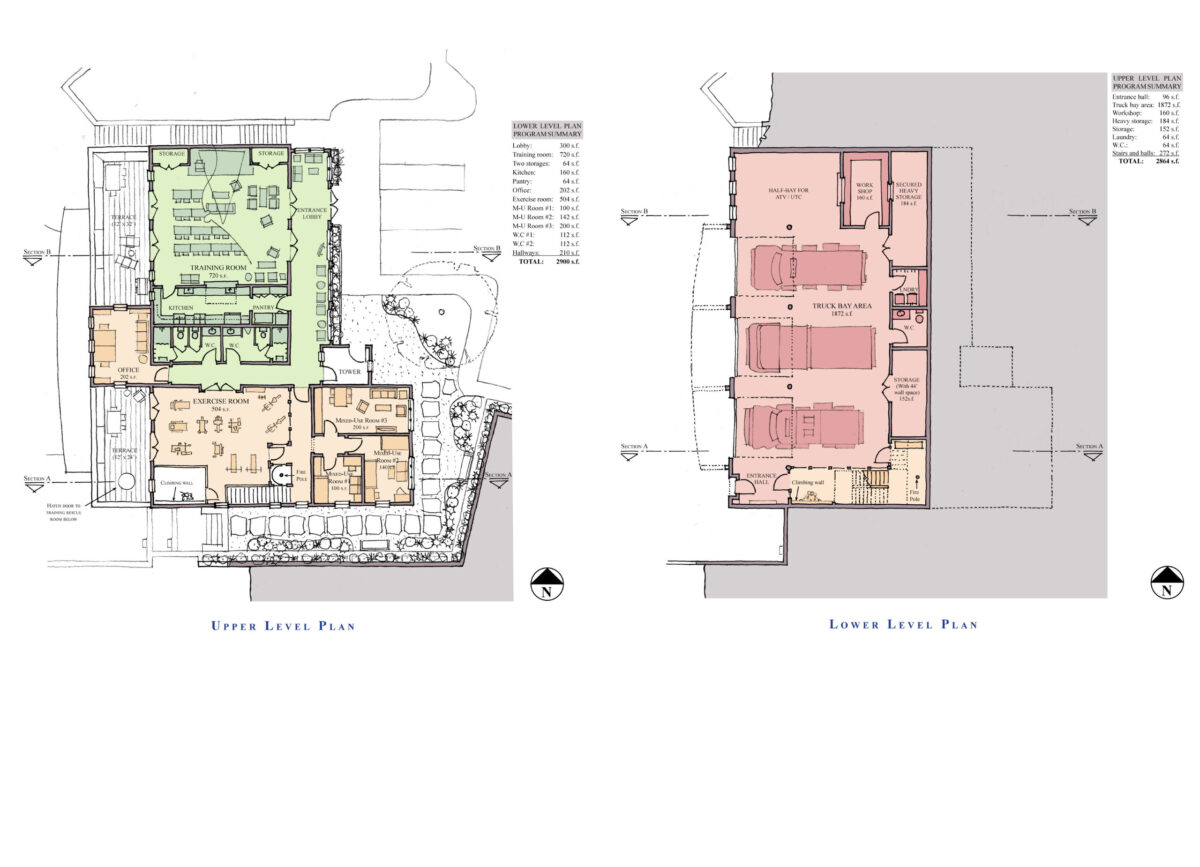Pel-Ona Architects & Urbanists were selected as one of three firms to participate in a conceptual design competition for a new fire station (project budget of $750k) within the Fourmile Fire Protection District located in the foothills of Boulder, CO.
The location of the building is critical to keeping site-related costs to a minimum. Pel-Ona’s proposal takes advantage of the existing topography by using the flattest areas for vehicular access. This strategy reduces the excavation costs associated with creating driveways and parking lots on the sloping site. The building is located between these flat areas. Its foundation acts as the retaining wall that holds the hillside in place and creates the rear and partial side walls for the apparatus bay. Excavation for the building’s foundation can be used to level the grade at the existing debris pit to prepare the area for the proposed parking lot. This scheme serves multiple needs that a single-story building could not.
The architecture of the proposed building is welcoming and timeless. Gabled roof forms and tall red truck bay doors are civic and characteristic of historic fire stations. Corrugated metal, timber frame elements, and the functional and whimsical tower create an inviting entrance on the east side of the building. These elements are commonly found in buildings in mountain settings throughout the west.

Perspective view of the proposed Fourmile Fire Station highlighting the simple and compact massing that is both noble and energy efficient.

LEFT IMAGE: With warm materials like timber and vertical siding, and large windows and doors, the east-facing upper entry is an inviting public entrance for community members.
MIDDLE IMAGE: The west-facing rooftop decks offer warm sun and distant views. The northwest deck is an attractive amenity for community members and visitors, while the southwest deck is for volunteers.
RIGHT IMAGE: Ladders on the south side complete an access zone around the building for easy maintenance. This zone also creates an exercise circuit around the building.

