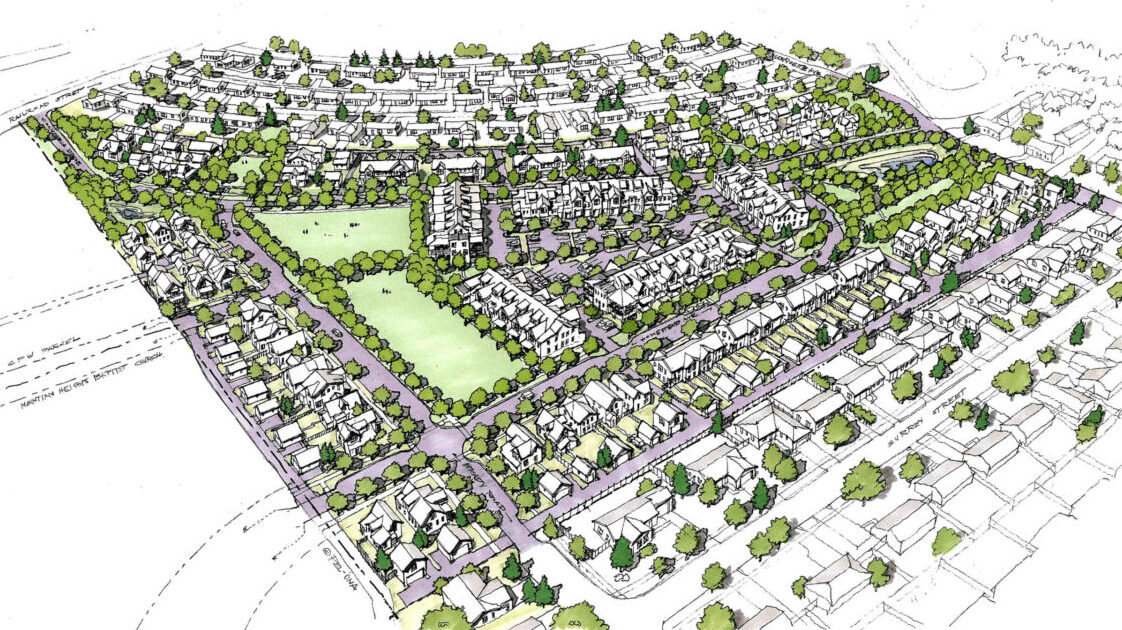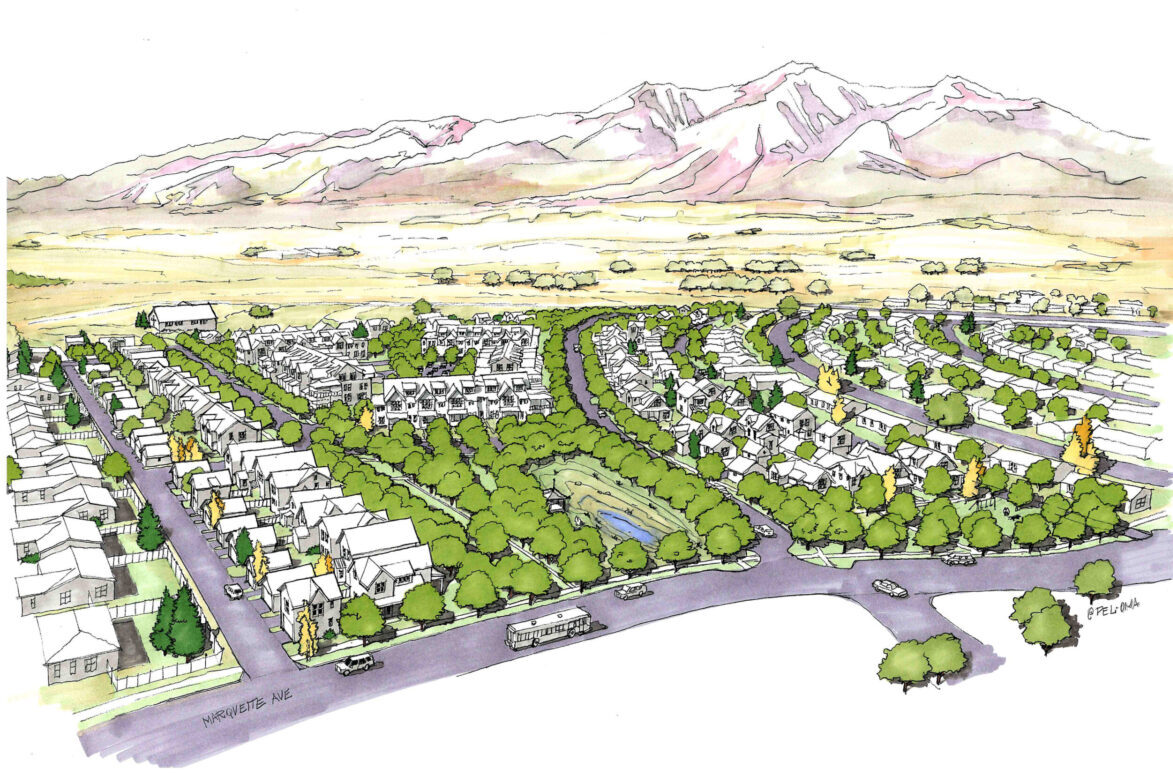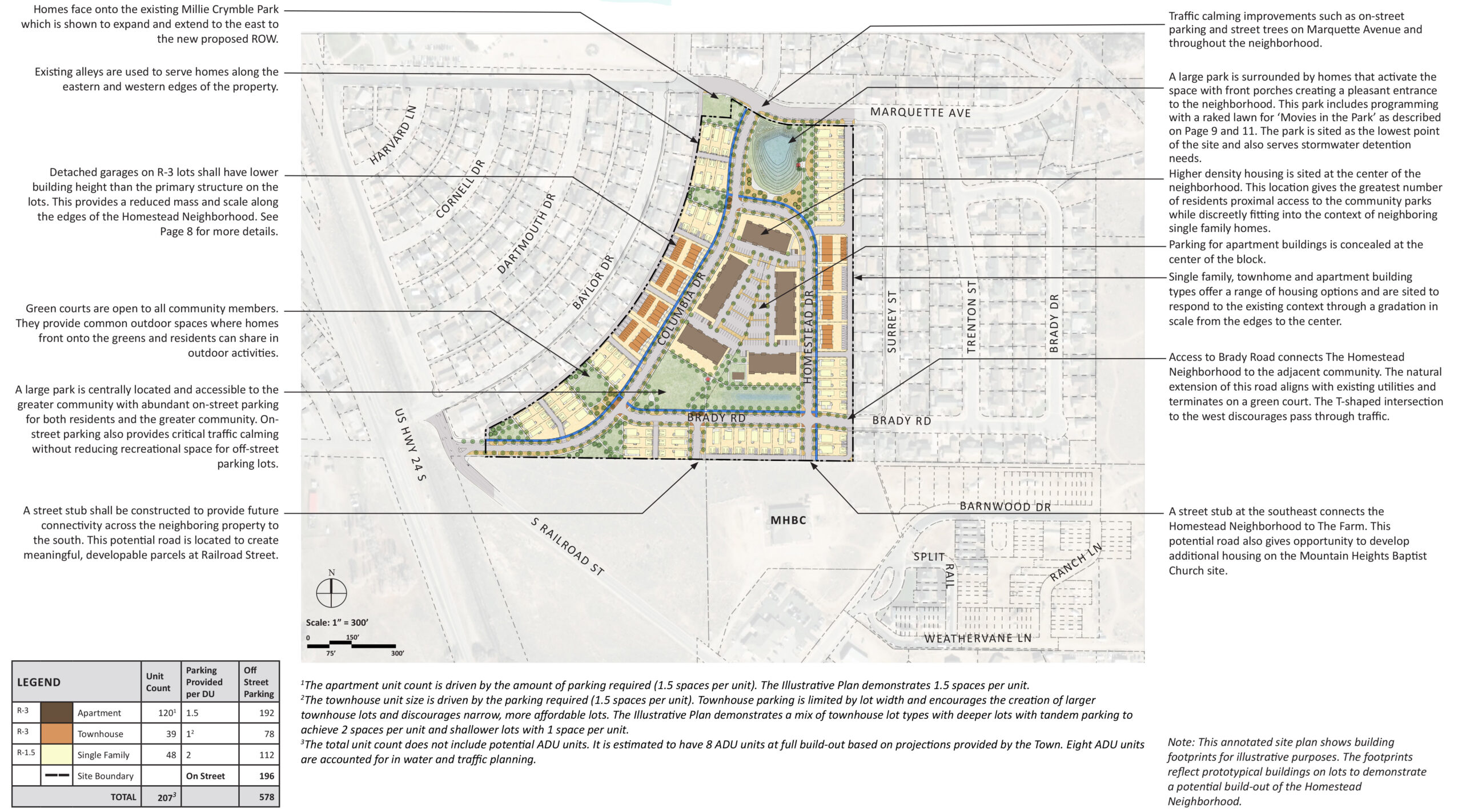The scope of work includes site planning and entitlement services for The Homestead Neighborhood, a new subdivision on a 19-acre parcel located within the city limits of Buena Vista.
The current R-1 zoning allows for less than 100 single family lots across the site. This plan proposes a rezoning to R-1.5 and R-3, which will respectively provide three dedicated lots to the town for affordable housing and attainable for-rent apartments. The R-3 zoning will allow for a variety of housing options including multi-family “plexes”, and construction of apartments with unit types that better fit the needs of the community. The new zoning will result in approximately 80 more units at full build-out that respond to market demands.
The plan shows small private green courts as well as expanded and dedicated town parks. Green court homes face onto common outdoor space with their front doors and porches. An alley system at the rear provides parking, trash collection, and first responder access. These green courts add to the diversity of outdoor spaces, foster community, and aid in focusing irrigation and landscaping needs to common areas where they can be used by the whole community.

A large park is centrally located and accessible to the greater community.

A large park with a retention pond at the existing low point on the site is surrounded by homes that activate the space with front porches creating a pleasant extrance to the neighborhood.

Proposed site plan – Higher density housing is sited at the center of the neighborhood. This location gives the greatest number of residents proximal access to the community parks while discreetly fitting into the context of neighboring single family homes.