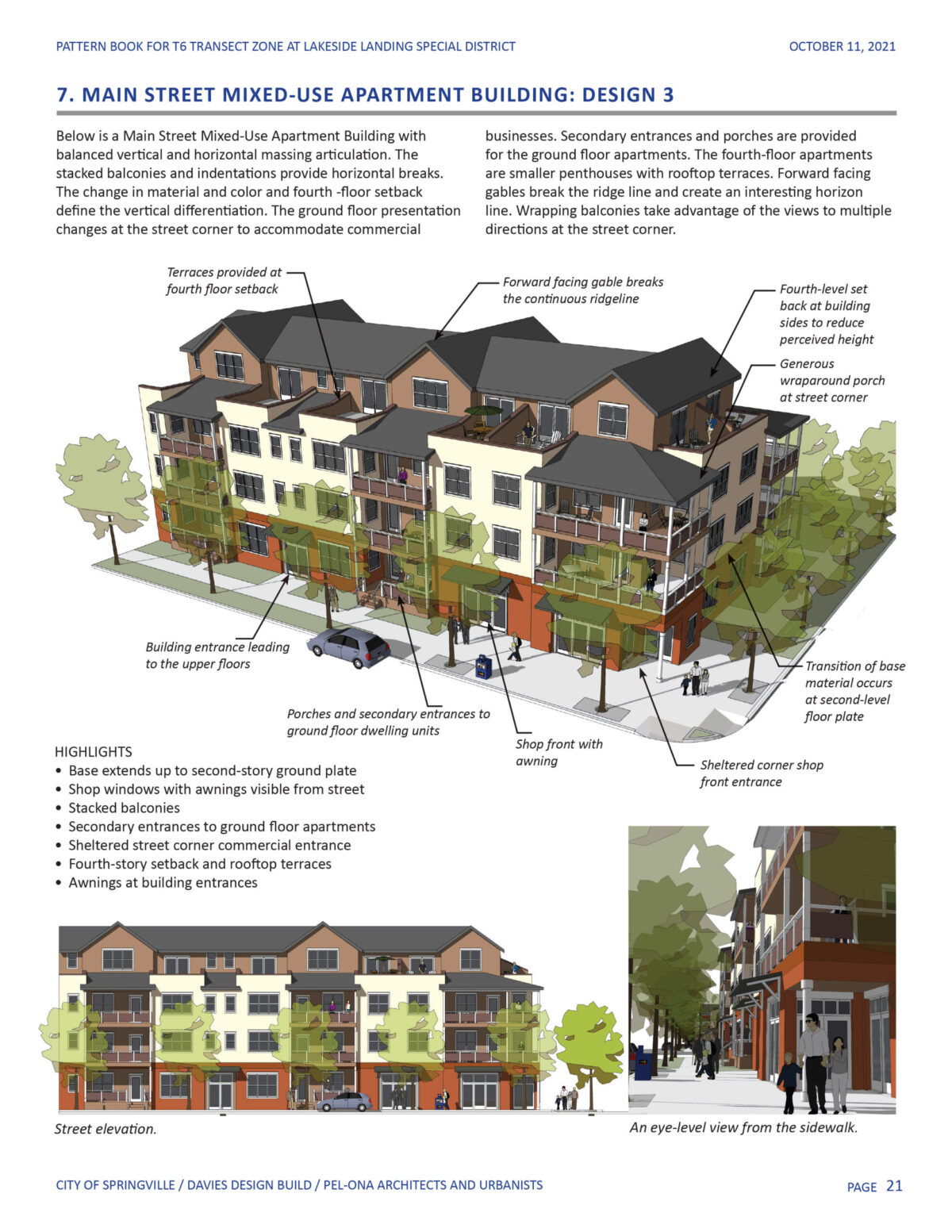Lakeside Landing Pattern Book was prepared to provide further guidance for the design of the larger building types within Lakeside Landing Special District. It is a companion to the Lakeside Landing Special District Overlay regulations. It addresses specific lot types included in the regulations. It provides guidelines for proper building massing articulation and includes several design examples to illustrate various design principles. It outlines proper use of certain building elements including dormers, forward facing gables, rooftop terraces, balconies, Juliet balconies, covered porches, entrances, and so on. It recommends various design strategies to reduce the perceived length and height of large buildings.


An exemplary page from the Pattern Book showing an apartment building with ground floor commercial use.
An elevation drawing that demonstrates horizontal and vertical building articulation for an apartment building with limited ground floor retail. The way the elevation is composed achieves a balance between repetition and diversity of the various building elements.