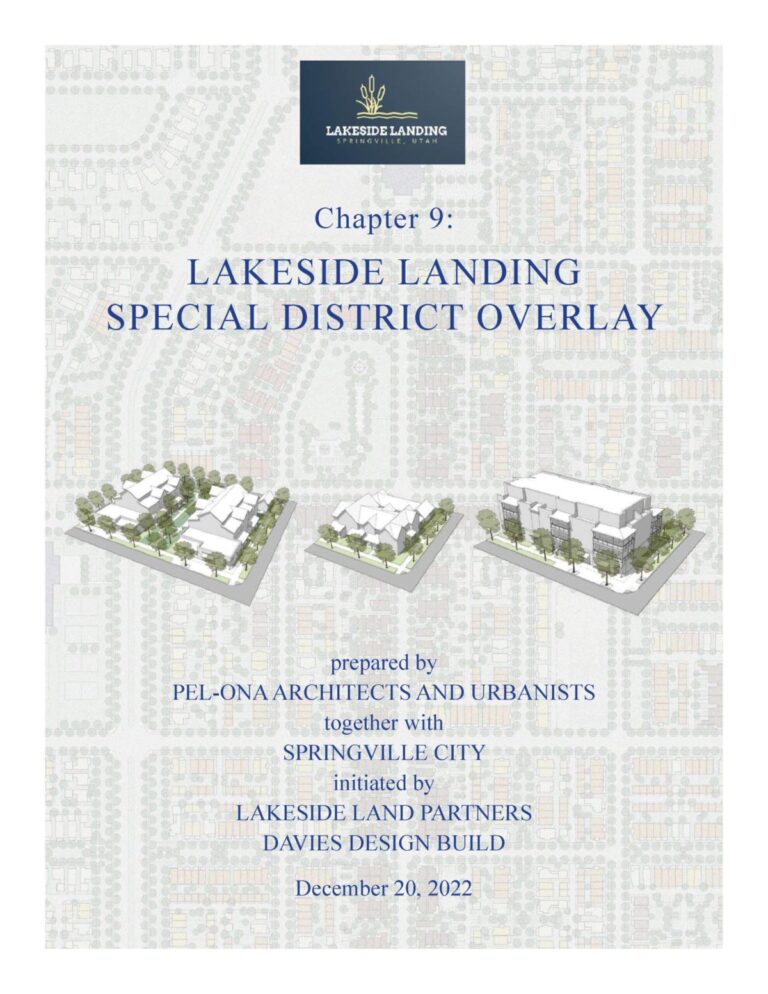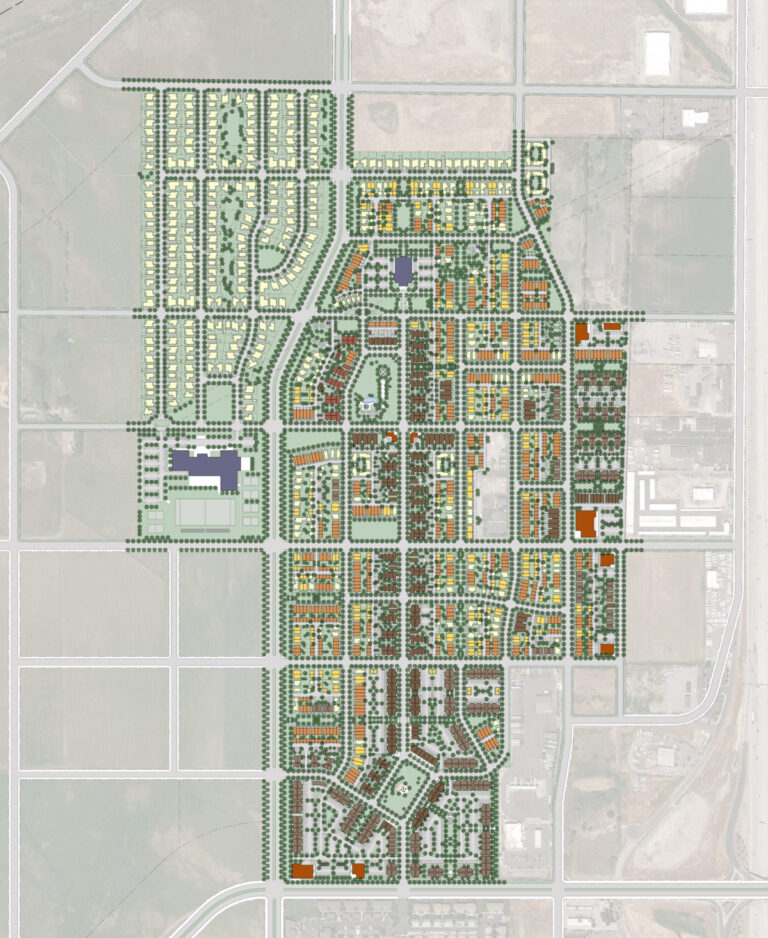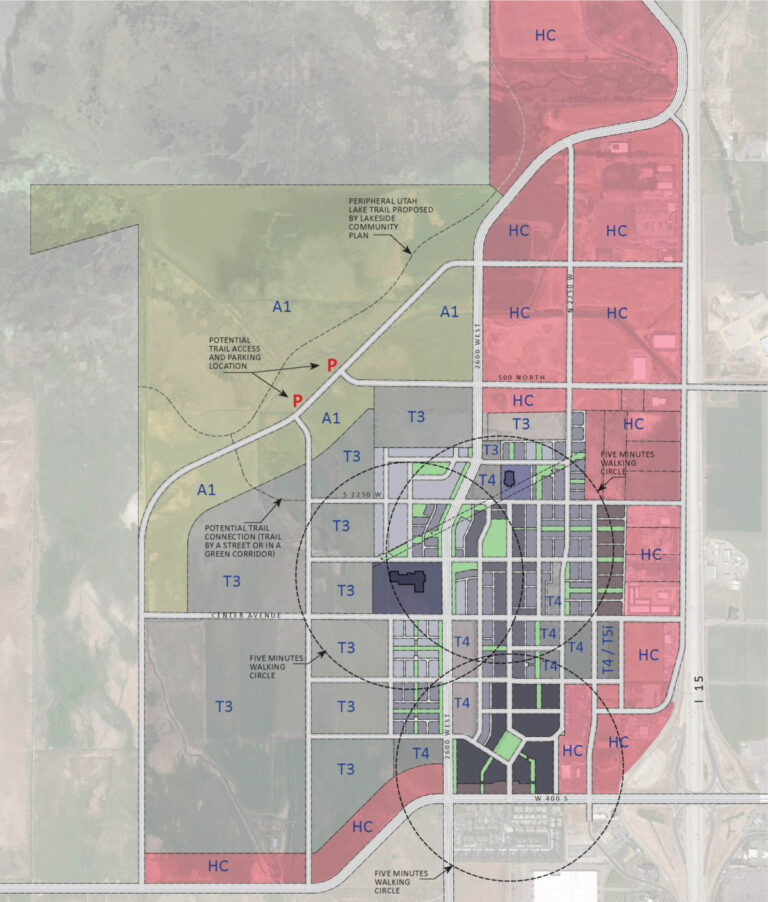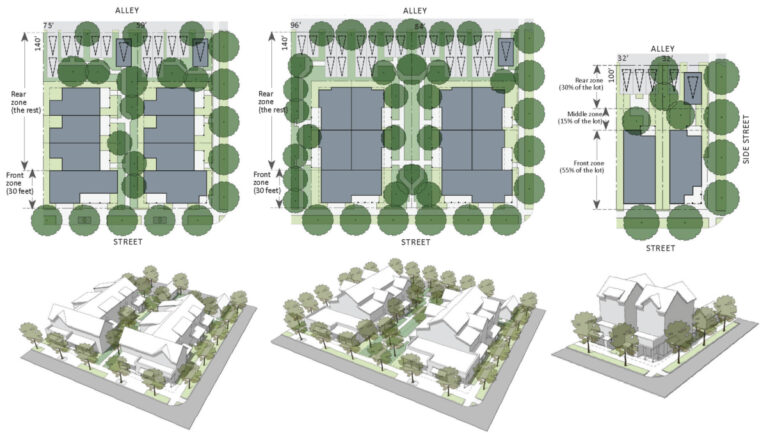Pel-Ona Architects & Urbanists were instrumental in creating a master plan together with special district regulations for a 120-acre area at Lakeside Landing. The Lakeside Landing Special District Overlay adopts a set of standards to create an internally consistent code to be applied to Lakeside Landing. It uses a “lot type” approach that is based on transect zones. It establishes transect zones within Lakeside Landing Special District Overlay by means of a regulatory plan and specifies the permitted uses, densities, and building forms within each transect.
Lakeside Landing is planned to be a diverse, compact, walkable and street-oriented neighborhood with strong common amenities; a thriving convivial neighborhood that supports and guides further development in the nearby surroundings.


This illustrative site plan depicts one exemplary site plan among many other possible outcomes. It shows a desirable outcome that is in line with the overall vision and primary design objectives.

The regulatory plan establishes four buildable transect zones and a zone for neighborhood parks and greens. It also assigns lot types to each transect zone and defines permitted uses within the transects, as well as the neighborhood parks and greens zone.

Lot diagrams and conceptual building massing models for lot types (from left to right): Main Street Slot Townhouse Cluster, Main Street Back-to-Back Cluster, and Main Street Cottage Live/Work.