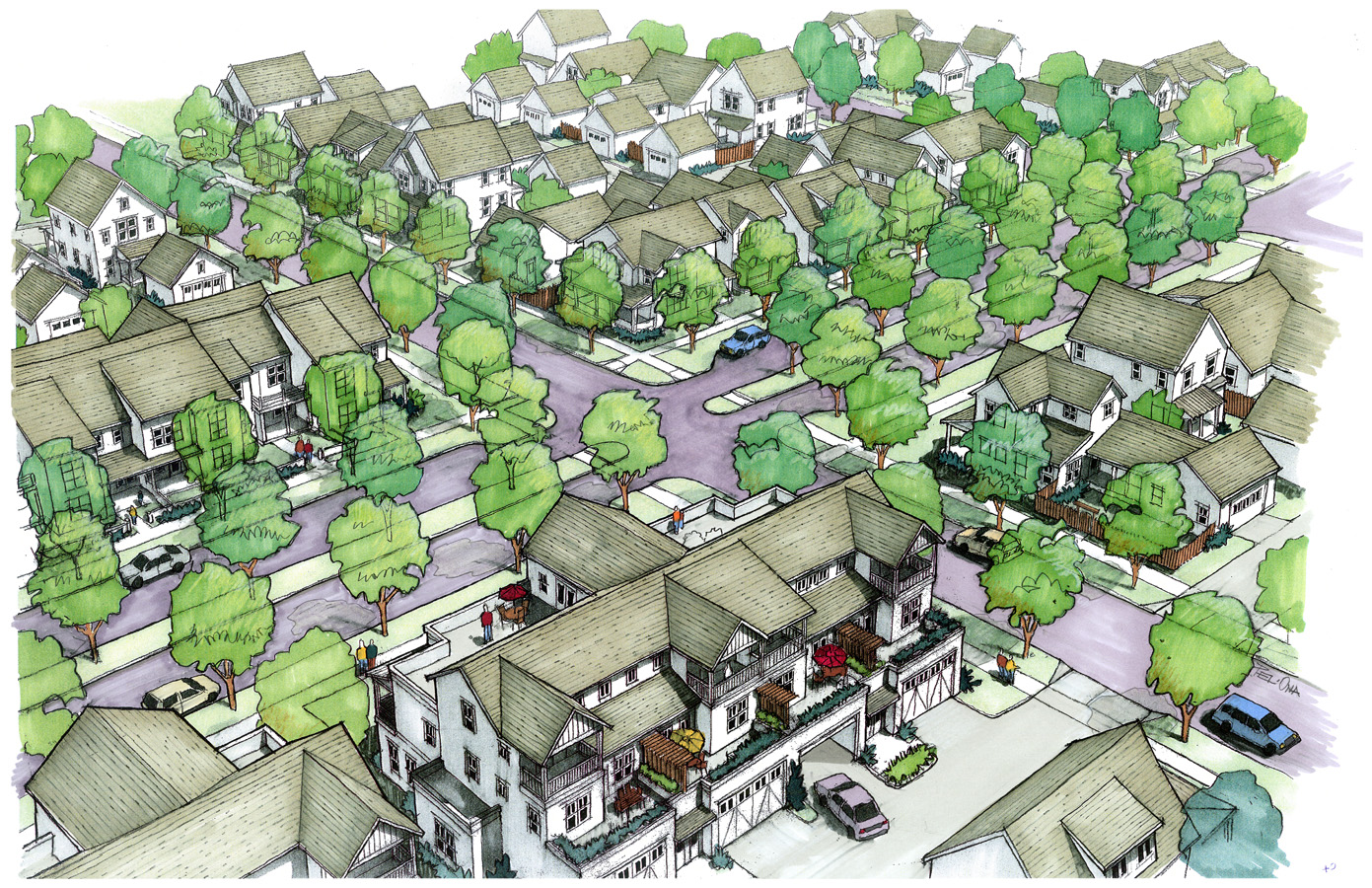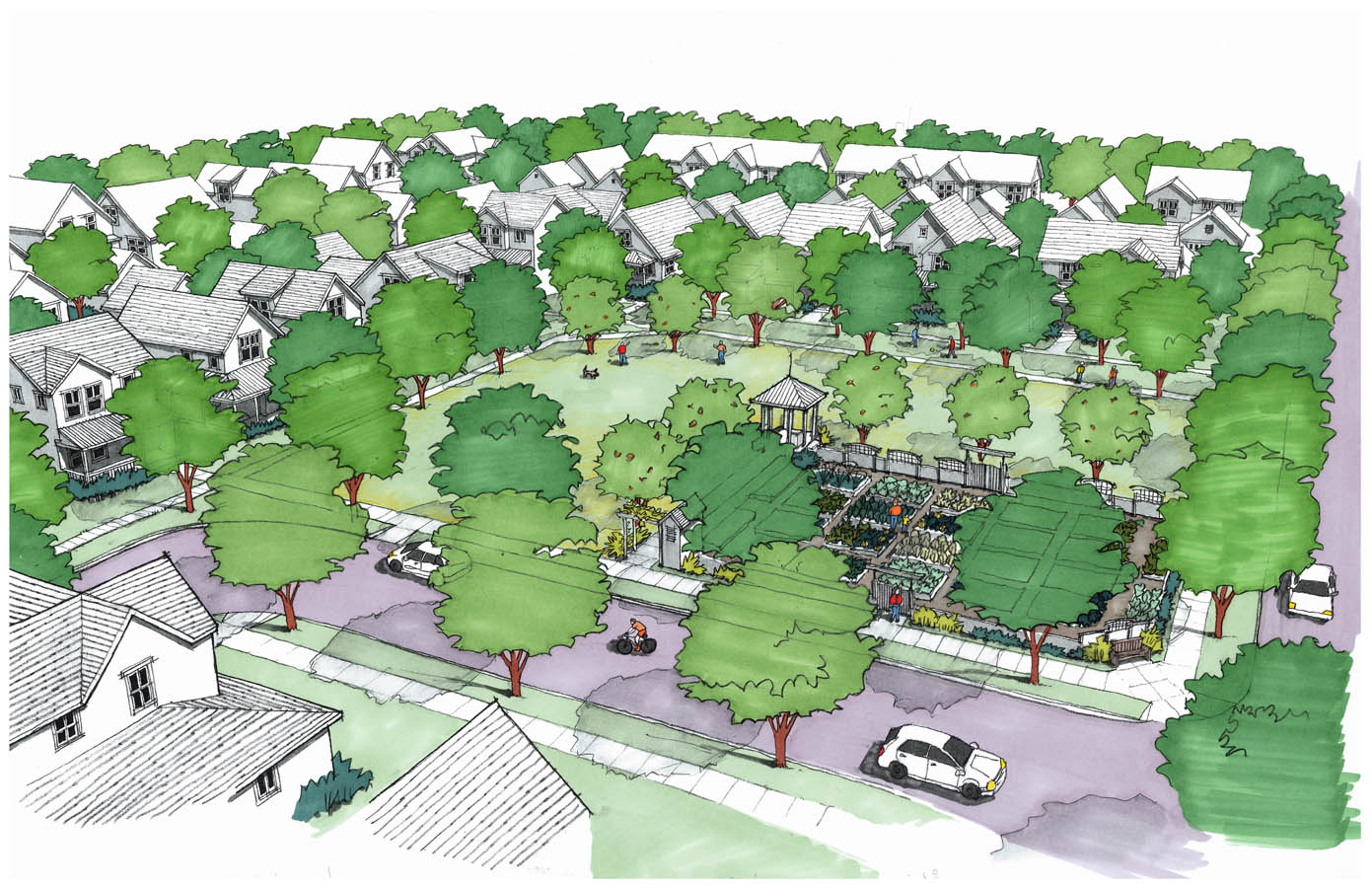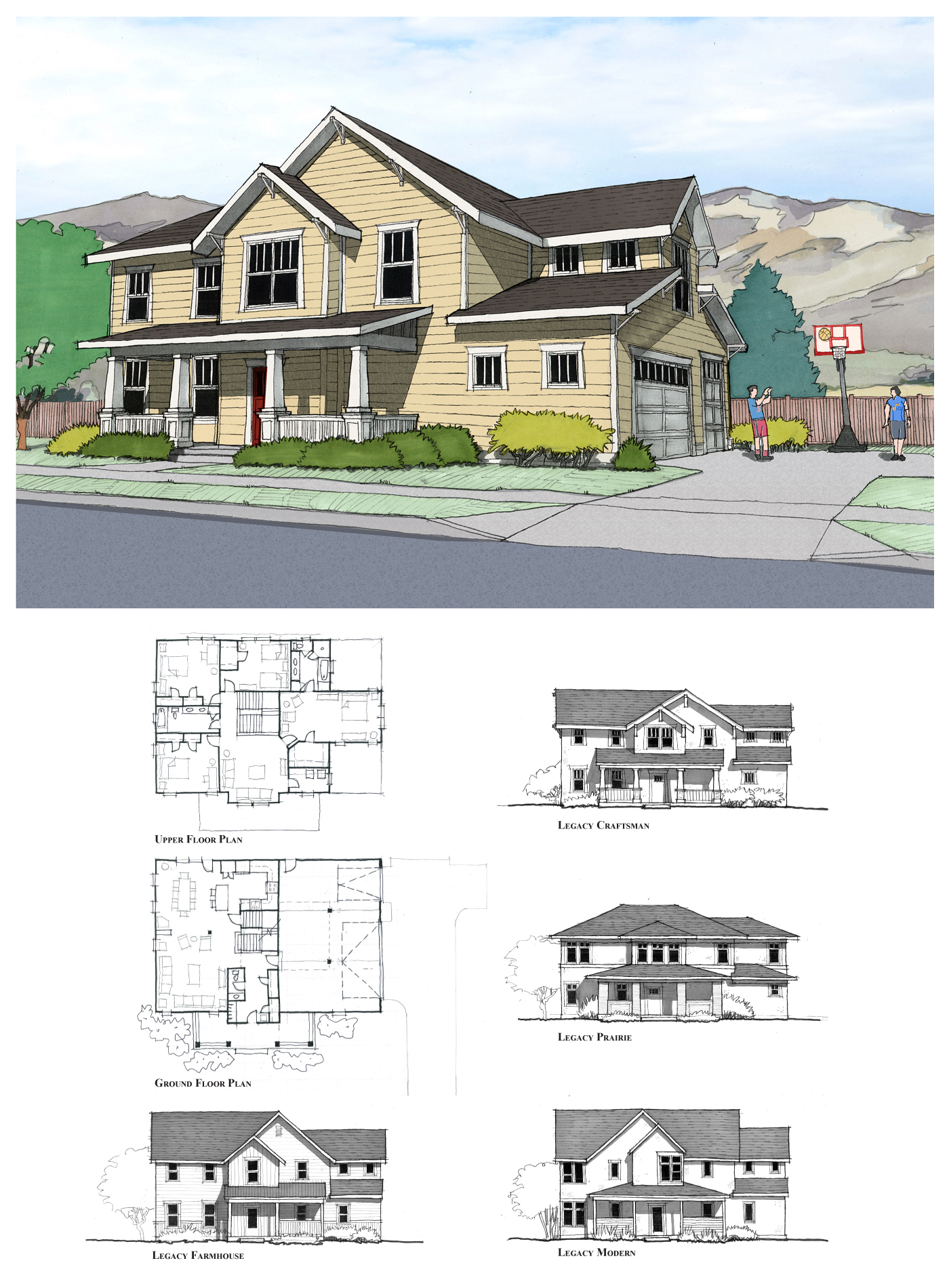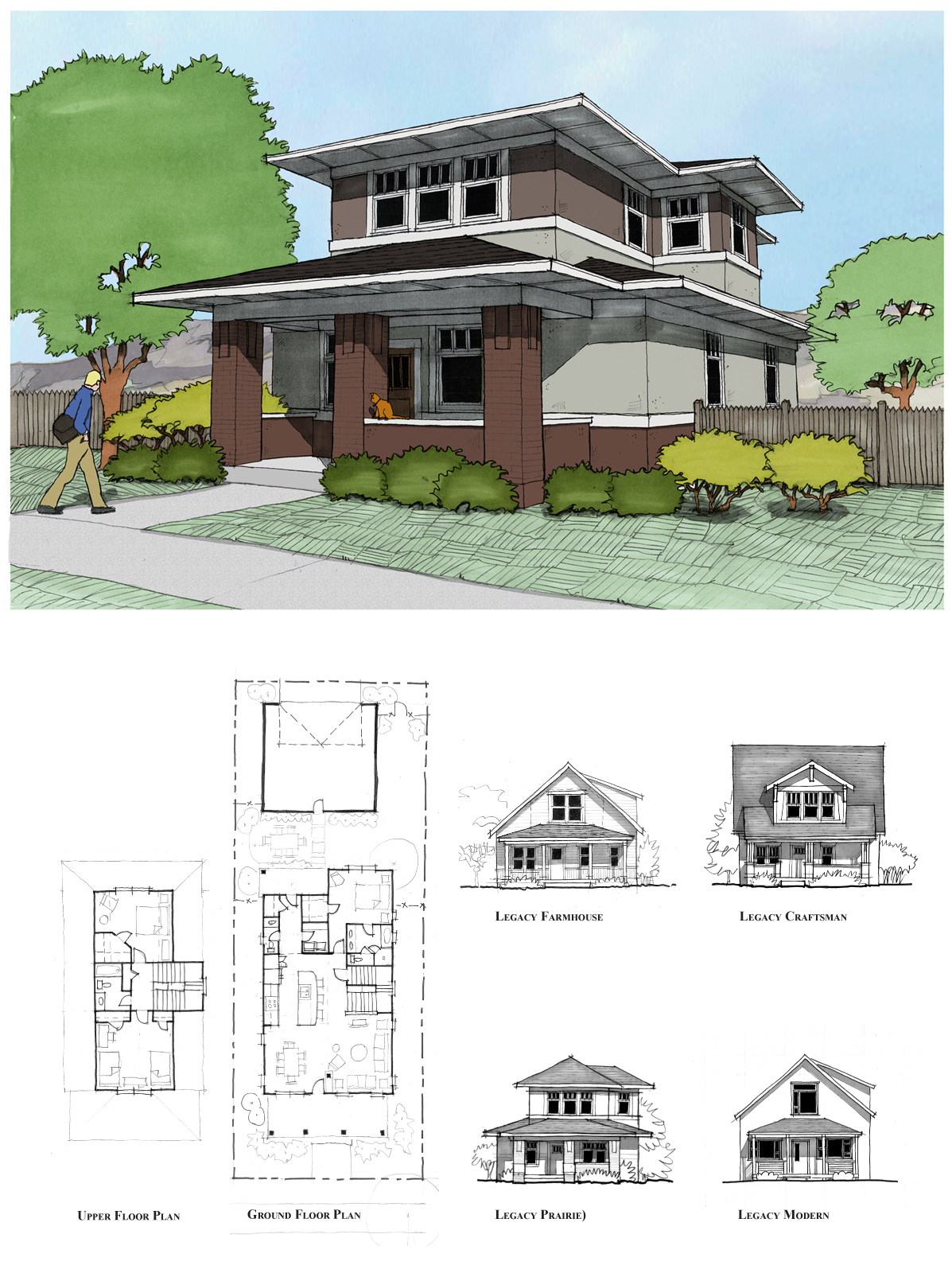Legacy Farms is a 182-acre mixed-density neighborhood with 1,100 residential units to be built and developed by D.R. Horton. Pel-Ona Architects & Urbanists were hired as part of the planning and design team to determine the architectural character of the neighborhood.
Later, Pel-Ona was tasked to prepare preliminary architectural plans for 35 dwelling units, street-accessed single family homes, alley-loaded single family homes, duplexes and rowhomes. Five architectural styles were chosen in order to create a neighborhood with a diverse and harmonious built environment and a strong sense of place. For each style, design principles were outlined and illustrated.

A mix of urban townhouses and alley-loaded single family houses creates a strong presence along a central boulevard.

A park with a community garden can serve the needs of a variety of residents. When designed appropriately, such gardens can celebrate neighborly interaction.
Cottonwood – This 3 bedroom, 2 1/2 bathroom house is designed to sit on a lot of 6,000 s.f. The total floor area not including the garage and basement is 2,038 s.f. The double car garage is setback from the street and accessed by a one lane drive. A spacious porch is provided to instigate neighborly interaction.

Arrowleaf – This 4 bedroom, 2 1/2 bathroom house is designed to sit on a lot of 10,000 s.f. The total floor area not including the garage and the basement is 2,414 s.f. The 3-car garage is accessed by a side drive to minimize the curb cut. Open ground floor plan provides access to the porch as well as the backyard. A spacious porch is provided to instigate neighborly interaction.
Aspen – This 4 bedroom, 2 1/2 bathroom house is designed to sit on a lot of 10,000 s.f. The total floor area not including the garage and basement is 2,992 s.f. The 3 car garage is accessed by a side drive to minimize the curb cut. Open floor plan provides access to the porch as well as the back yard. A spacious porch is provided to instigate neighborly interaction.
Birch – This 3 bedroom, 2 1/2 bathroom house is designed to sit on a lot of 8,000 s.f. The total floor area not including the garage and basement is 2,412 s.f. A single car garage and double car garage are connected through the passage way. A spacious porch is provided to instigate neighborly interaction.

Dogwood – This 3 bedroom, 2 1/2 bathroom house is designed to sit on a lot of 38’x95′. The total floor area not including the garage and basement is 1,709 s.f. The alley-accessed garage is detached. The second story is to be built into the roof trusses. A spacious porch is provided to instigate neighborly interaction.