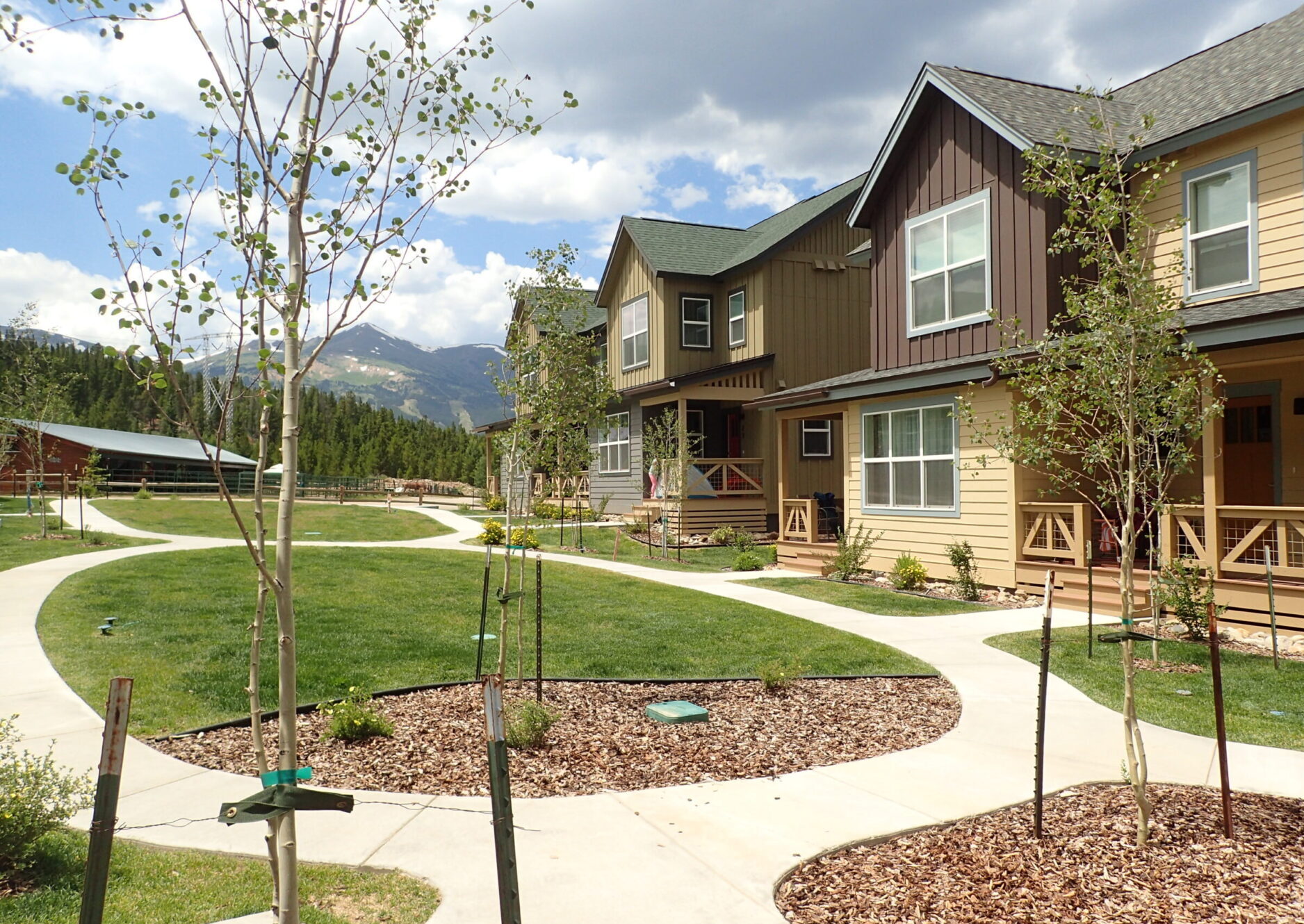Located one mile from downtown Breckenridge, Lincoln Park is a 78 unit residential development that provides residents with affordable homes in a community-oriented neighborhood. Lincoln Park is a continuation of the Wellington Neighborhood designed by Wolff Lyon Architects. Pel-Ona Architects & Urbanists, in collaboration with Wolff Lyon Architects, provided planning, entitlement, architectural and construction administration services for the project.
Organized to support the local community of Summit County, Lincoln Park offers 11 different home types including affordable single family, duplex, and triplex units. The site is bordered by open space with recreational trails that permeate into the neighborhood through green courts and pedestrian bridges. Front porches face the greens to enliven the spaces in between homes.

Triplex buildings achieve higher affordability and density without sacrificing a sense of place.

Wood details and a rustic style respond to the mountain context.
Nine single family homes models, a duplex and a triplex accommodate different family sizes and income levels and create a diverse, yet harmonious neighborhood.
The site is bordered by open space with recreational trails that permeate into the neighborhood through green courts and pedestrian bridges. Front porches face into the greens to enliven the spaces in between the homes.