These modestly-sized homes, called the Tealight series, were designed for several blocks at the southern edge of the Midtown Neighborhood developed by Brookfield Residential in Denver, Colorado. The intial phase included 65 lots. Pel-Ona Architects & Urbanists developed four distinct architectural plans with three facade variations for each building, as well as designing the site plan and landscaping plan for this dynamic and inviting part of the Midtown Neighborhood.
All lots are alley-loaded with vehicular access provided at the rear of the homes. Most of the homes are arranged to face common green courts with some directly facing the street. Side entries and porches take advantage of opportunities to address adjacent streets and pedestrian paths while optimizing solar orientation. Each home has an open side (facing south or east) and a closed side (facing north or west).
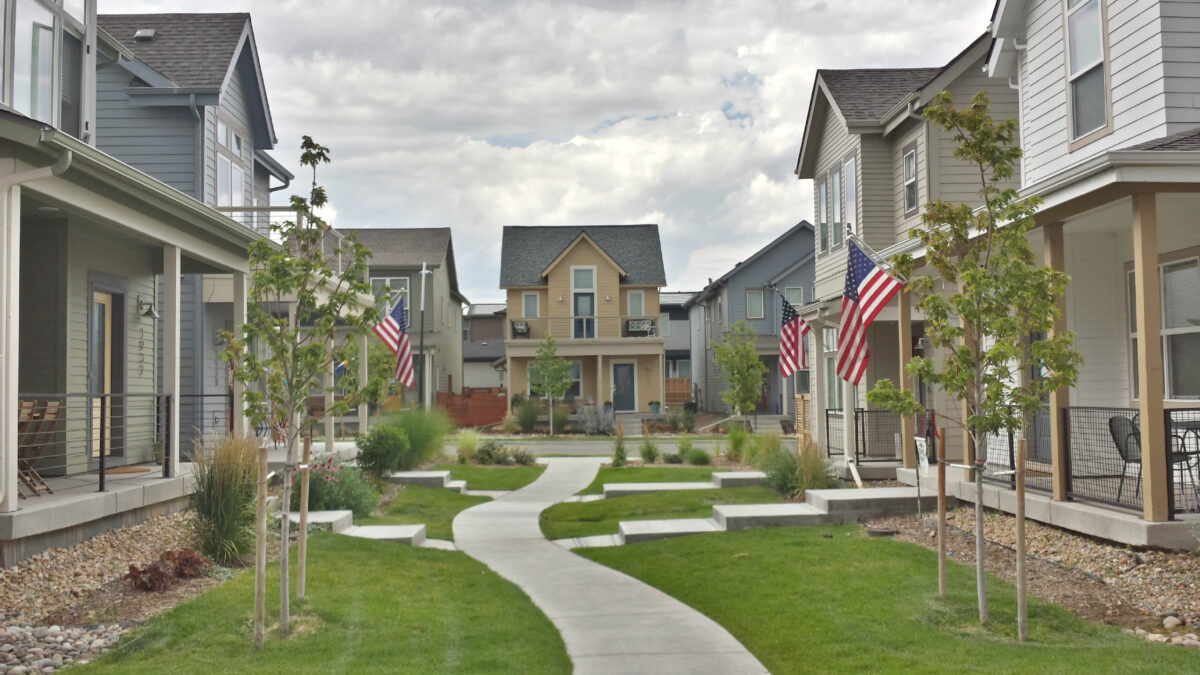
Most of the Tealight homes front onto common green courts. Common green courts encourage neighborly interaction while simultaneously providing a safe outdoor space for children to play. Homes face the green and create a mini-neighborhood around the green. Plantings at the front of each home frame porches while larger trees provide shade.
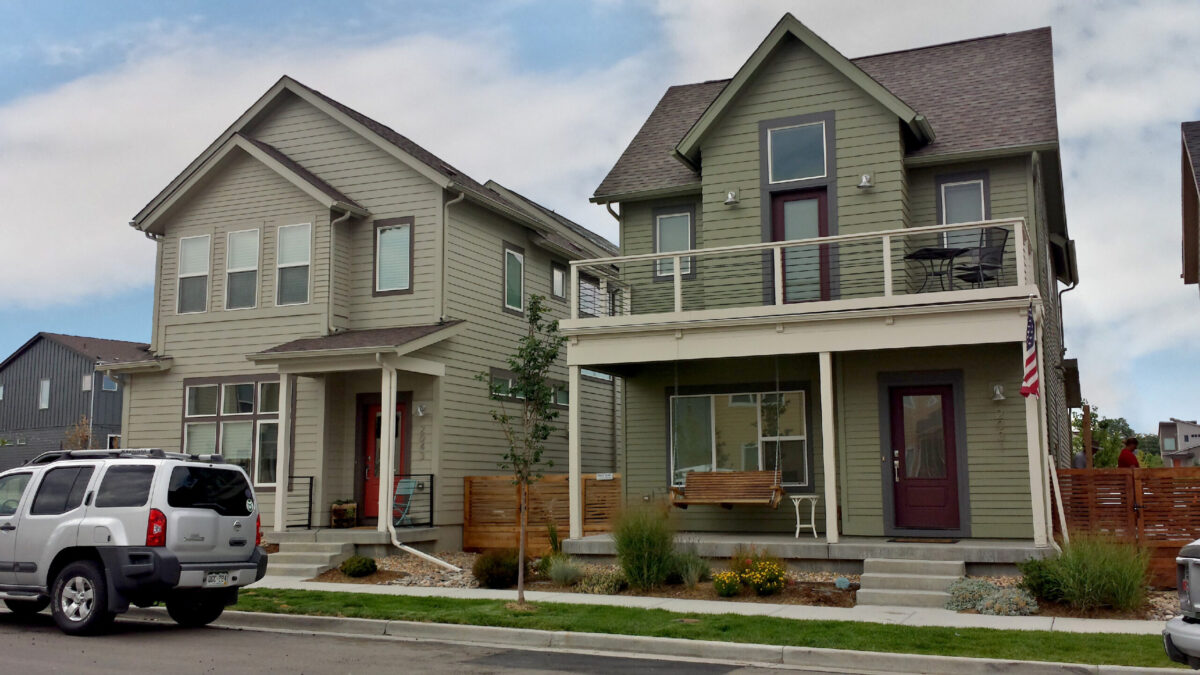
Porches, landscaping, and on-street parking contribute to a walkable neighborhood.
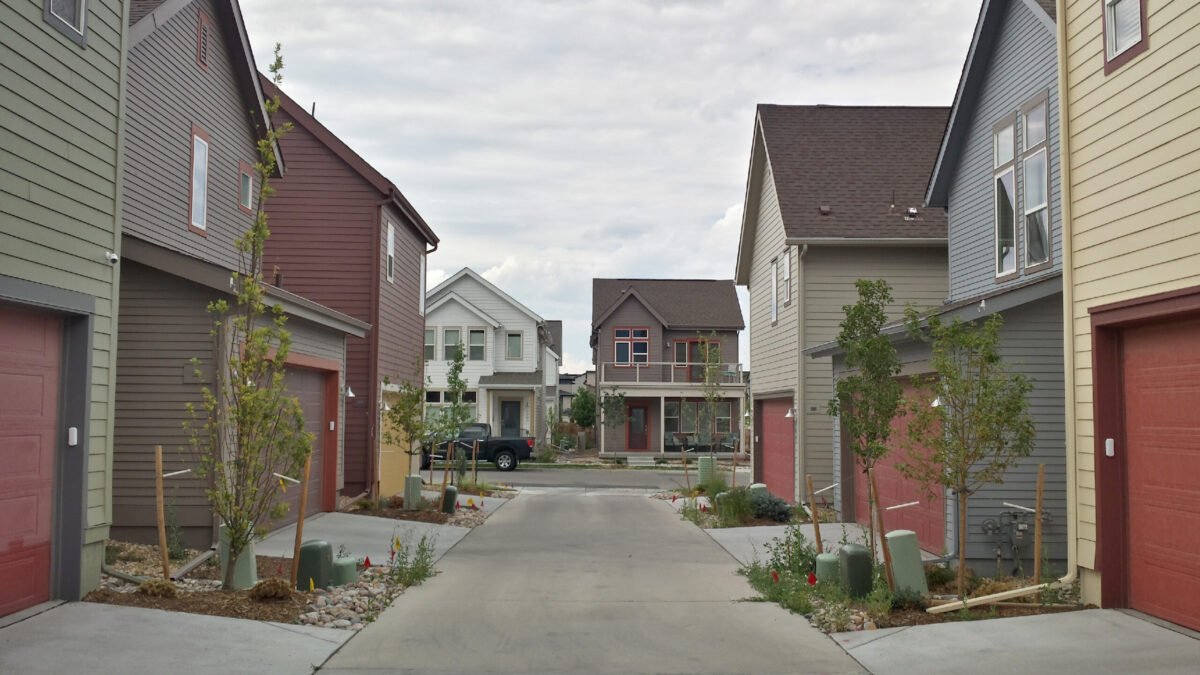
All homes have alley-accessed garages.
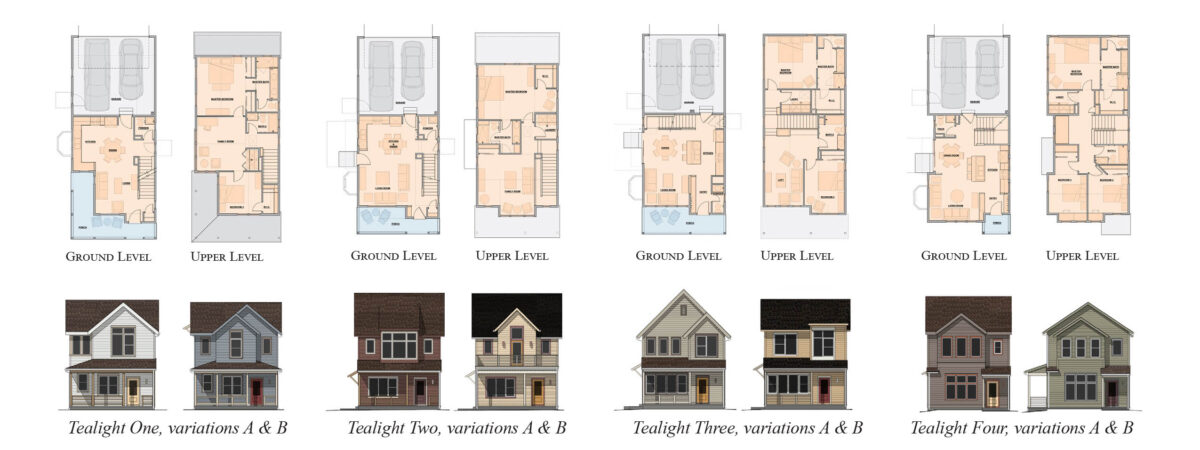
Facade and floor plan variations. A palette of 9 color schemes was selected for the single family homes. Classic colors are chosen that give these buildings a timeless quality. At the same time, window and door trims are accented to match the contemporary character of the overall neighborhood.
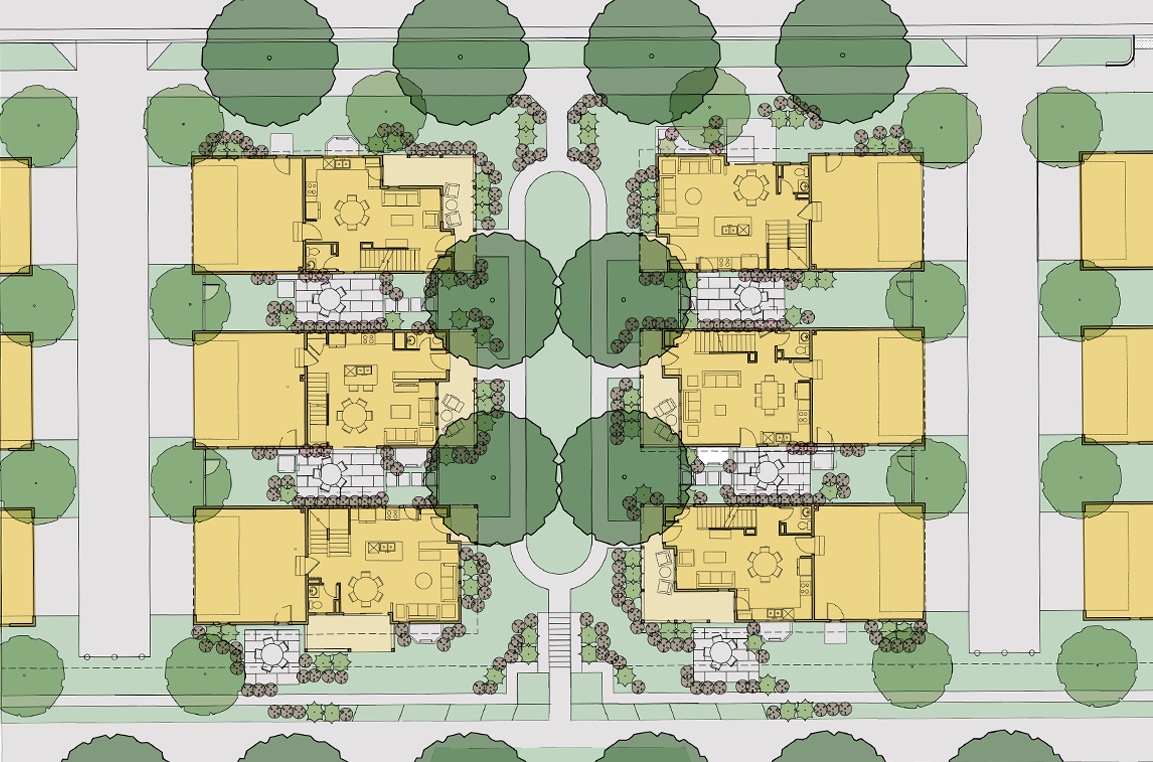
Partial site plan. In addition to alley-loaded street front lots, the homes orient around shared green courts. This shared public space encourages neighborly interaction while simultaneously providing a safe outdoor space for children to play. Plantings at the front of each home frame porches while larger trees provide shade.