Pel-Ona Architects & Urbanists and Wolff Lyon Architects were hired by Naropa University to explore future growth possibilities at each of the three Naropa Campuses. Studying departmental projections on space use and exploring various scenarious of growth were among the tasks performed.
ARAPAHOE CAMPUS – NEW BUILDING: SOUTH HALL
A two-and-a-half story multi-purpose building that orients to the common green to the north and the CU Park to the south.
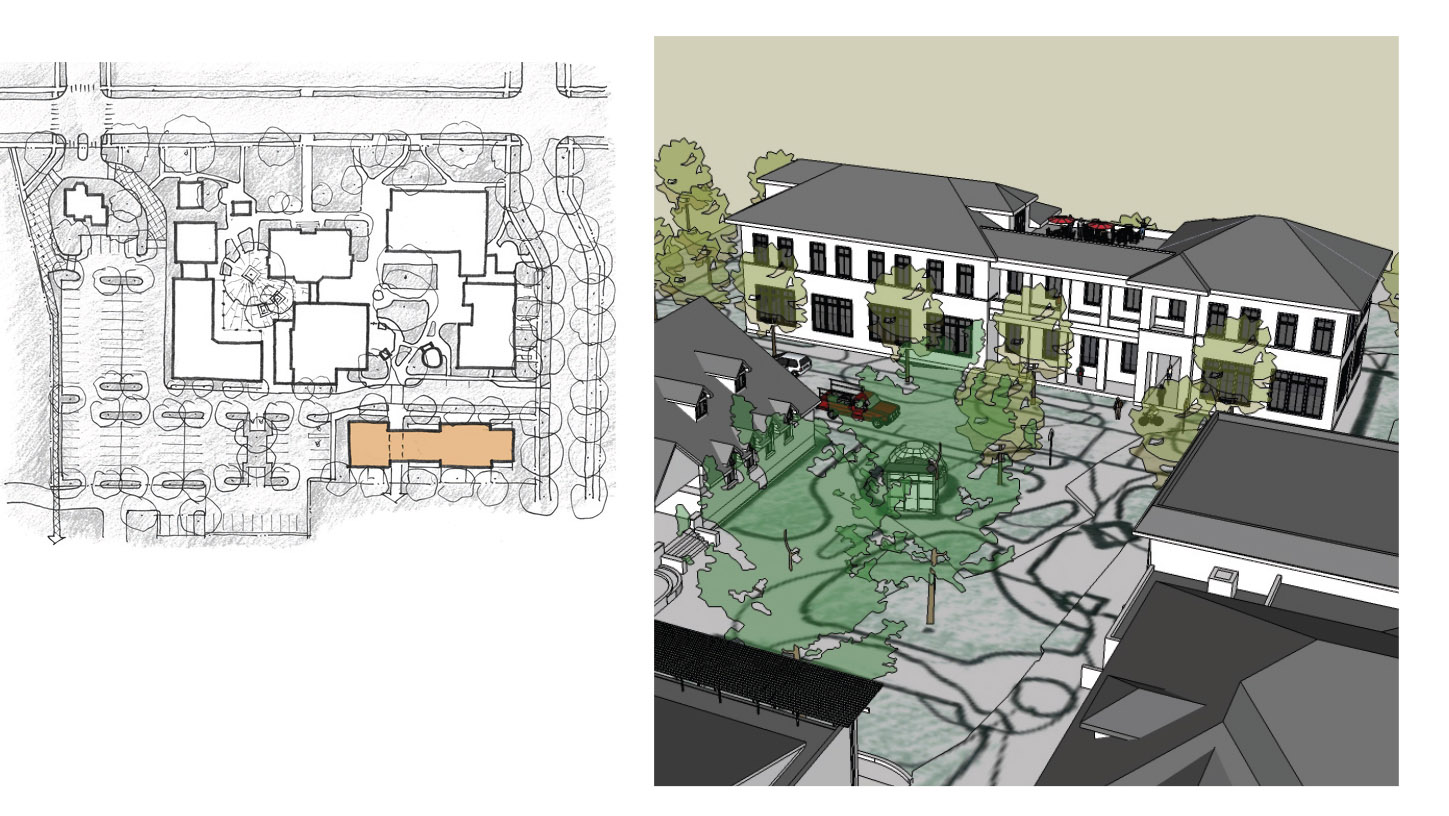
ARAPAHOE CAMPUS – RENOVATIONS: LINCOLN & LIBRARY BUILDING
This step would include making Lincoln Building fully accessible by providing an elevator and connecting the second floor of Ginsberg Library to the Administation Building.
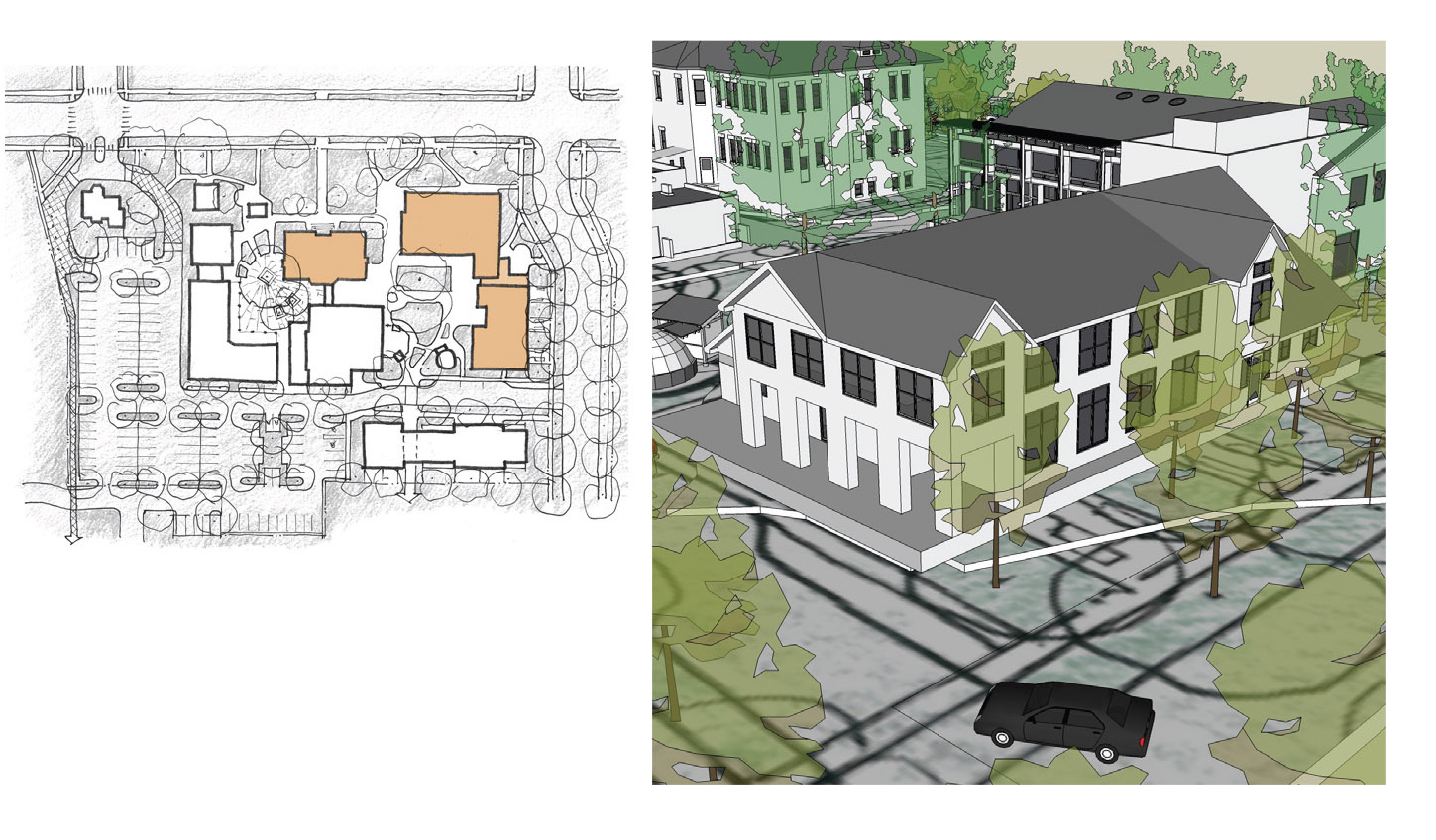
PARAMITA CAMPUS – ADDITION: SECOND FLOOR ADDITION & ROOF TOP GARDEN
The partial second floor would accommodate a variety of uses, such as a student lounge, meeting rooms, offices, and classrooms. The construction of the second floor requires the addition of an elevator.
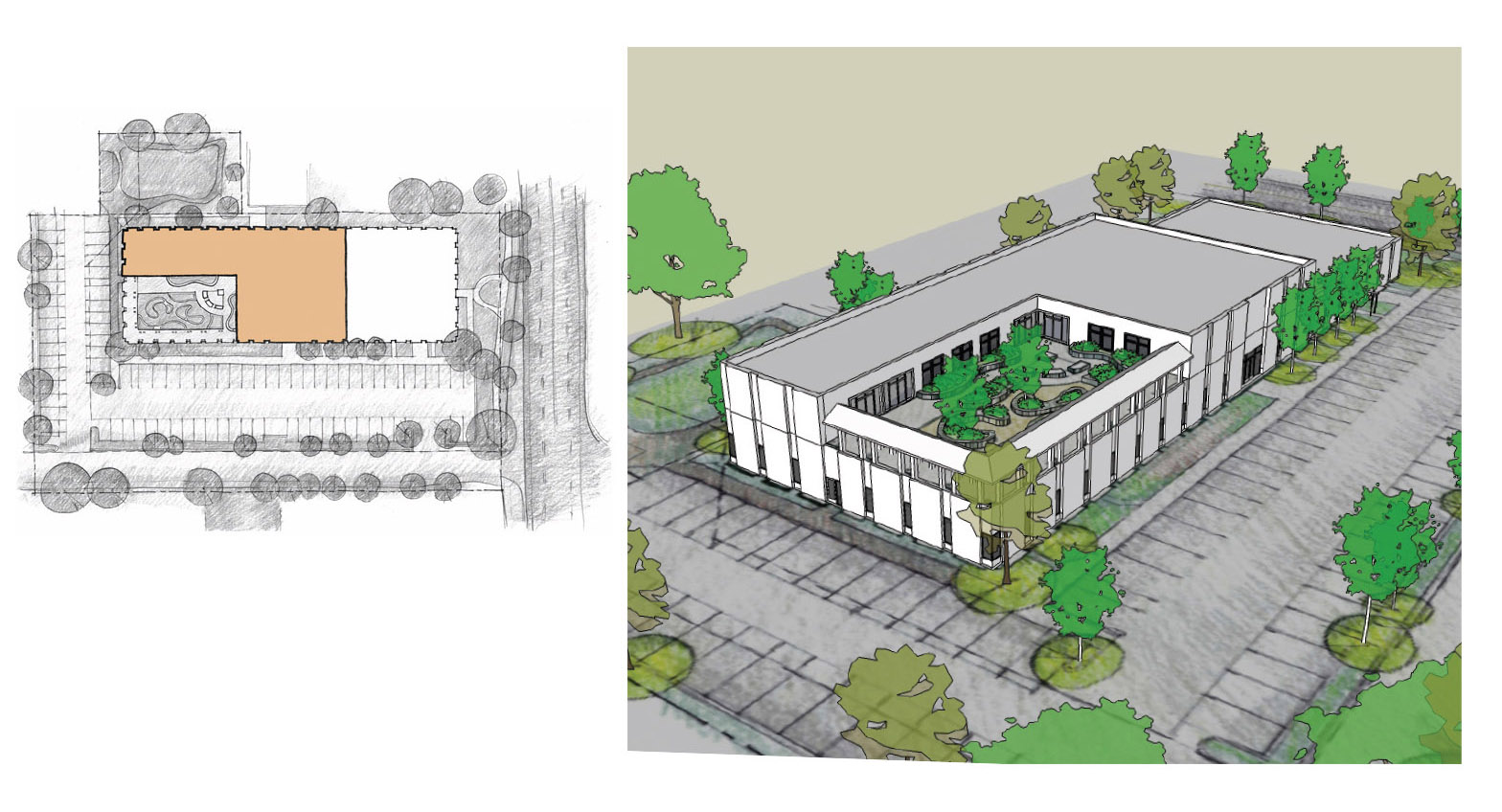
ARAPAHOE CAMPUS – NEW BUILDING: SYCAMORE HALL
A one-and-a-half story multi-purpose building that orients to an inner courtyard through a generously-sized colonnade.
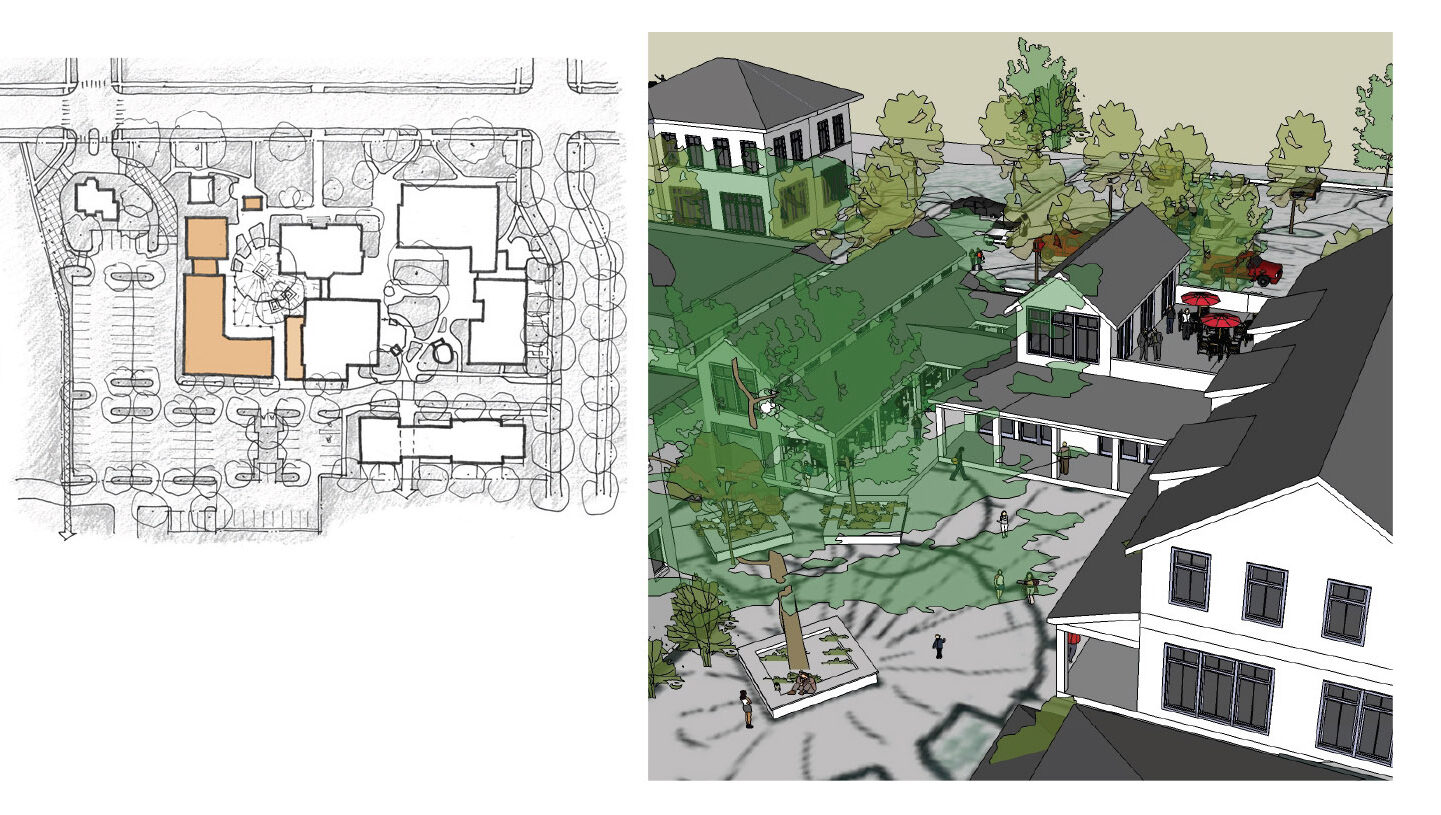
NALANDA CAMPUS – NEW BUILDING: SOUTH & EAST HALLS AND TEA HOUSE
The South and East Halls are two-story multi-purpose buildings that can accommodate large classrooms as well as small offices.
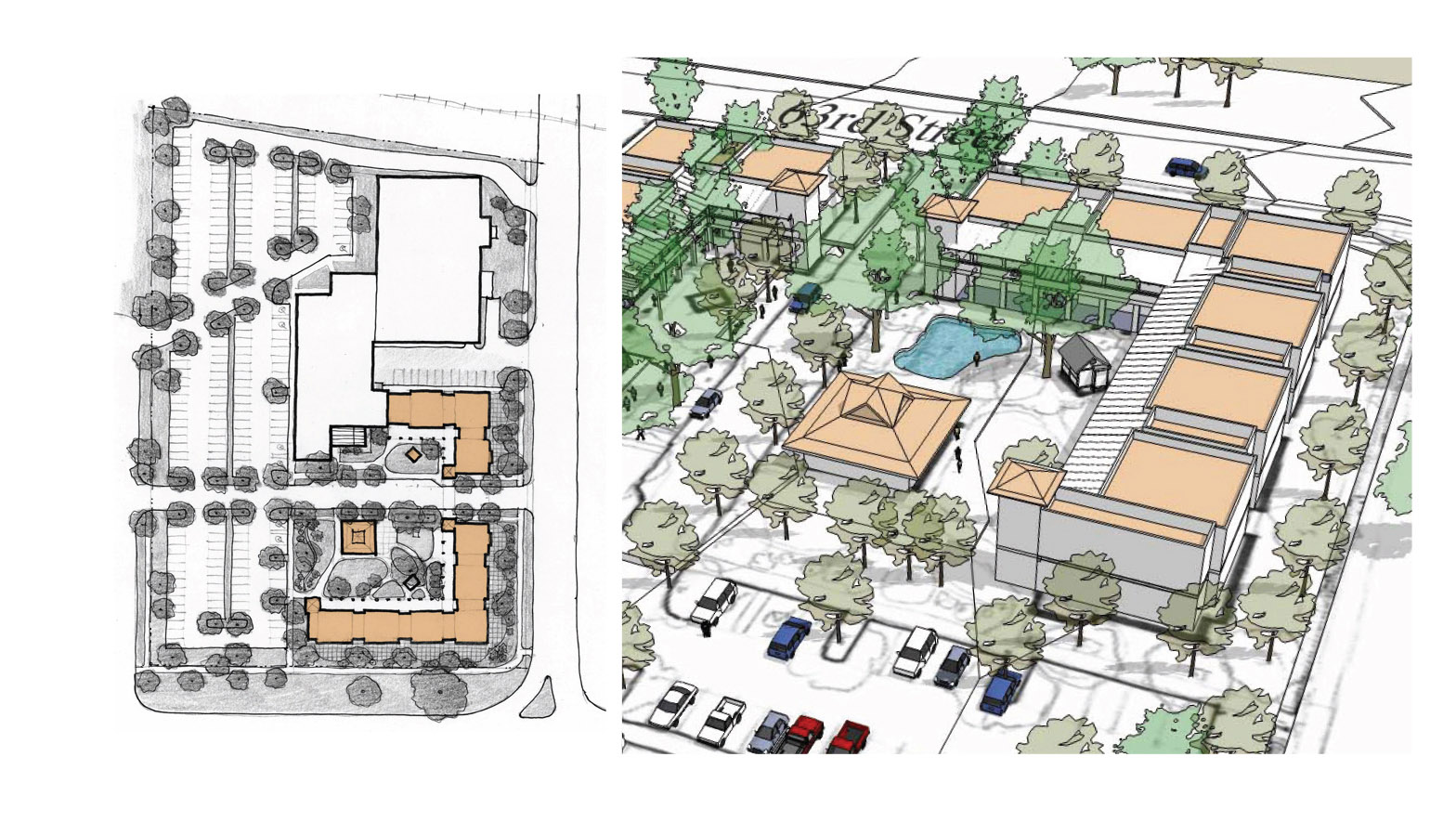

Arapahoe Campus site plan option showing limited rebuilding. The proposed new buildings include a new Sycamore Hall and South Hall. The total floor area of the proposed buildings is 14,200 s.f. with 53,696 s.f. of preserved buildings.
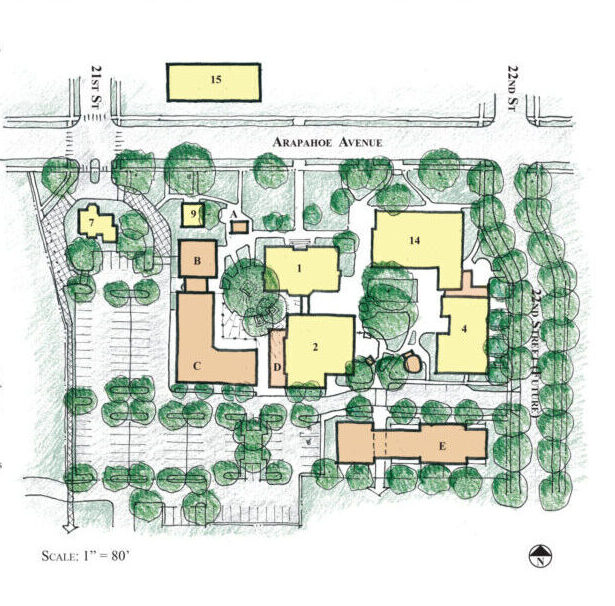
Arapahoe Campus site plan showing significant rebuilding. The proposed new buildings include and entry kiosk/tower, the Ceremonial Hall, new Sycamore Hall, breezeway and South Hall. The total floor area of the proposed buildings is 24,000 s.f. with 50,359 s.f. of preserved buildings.