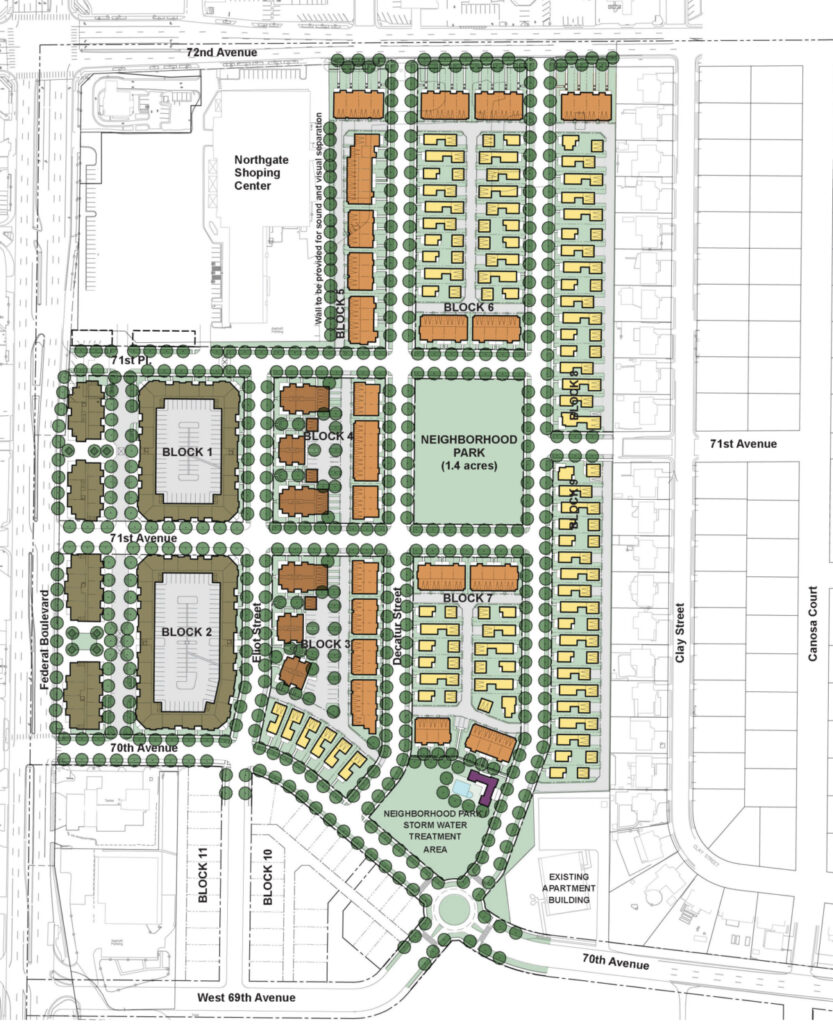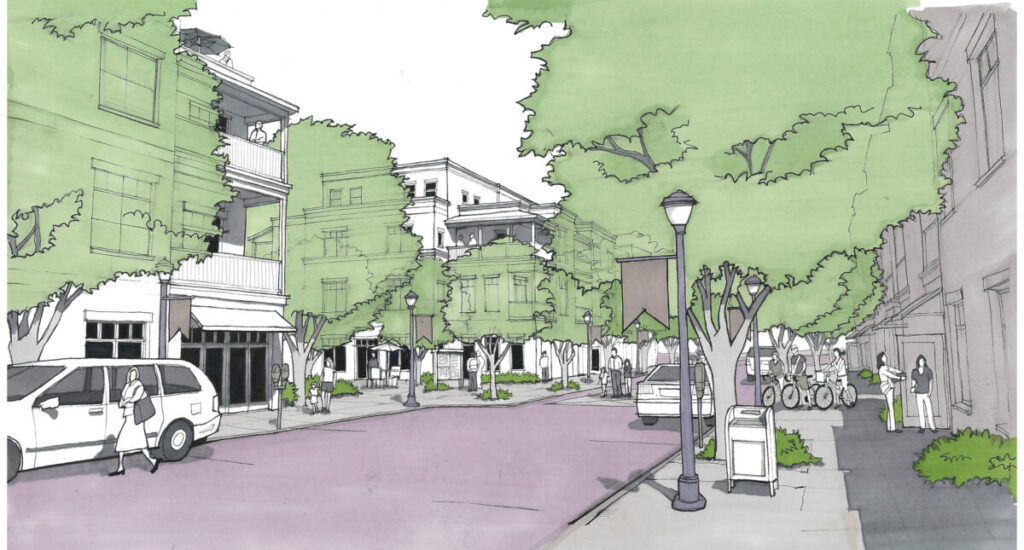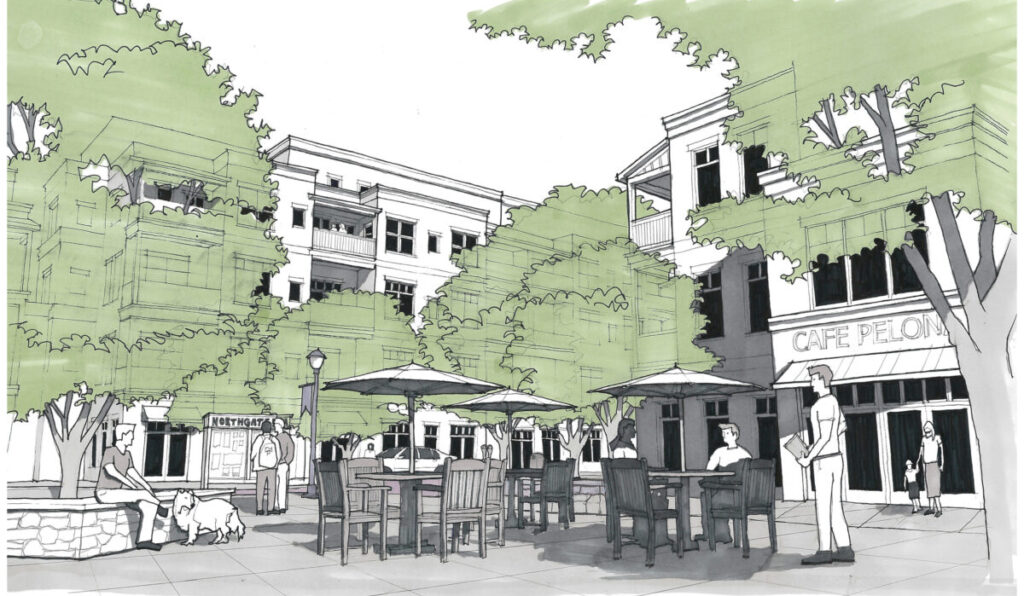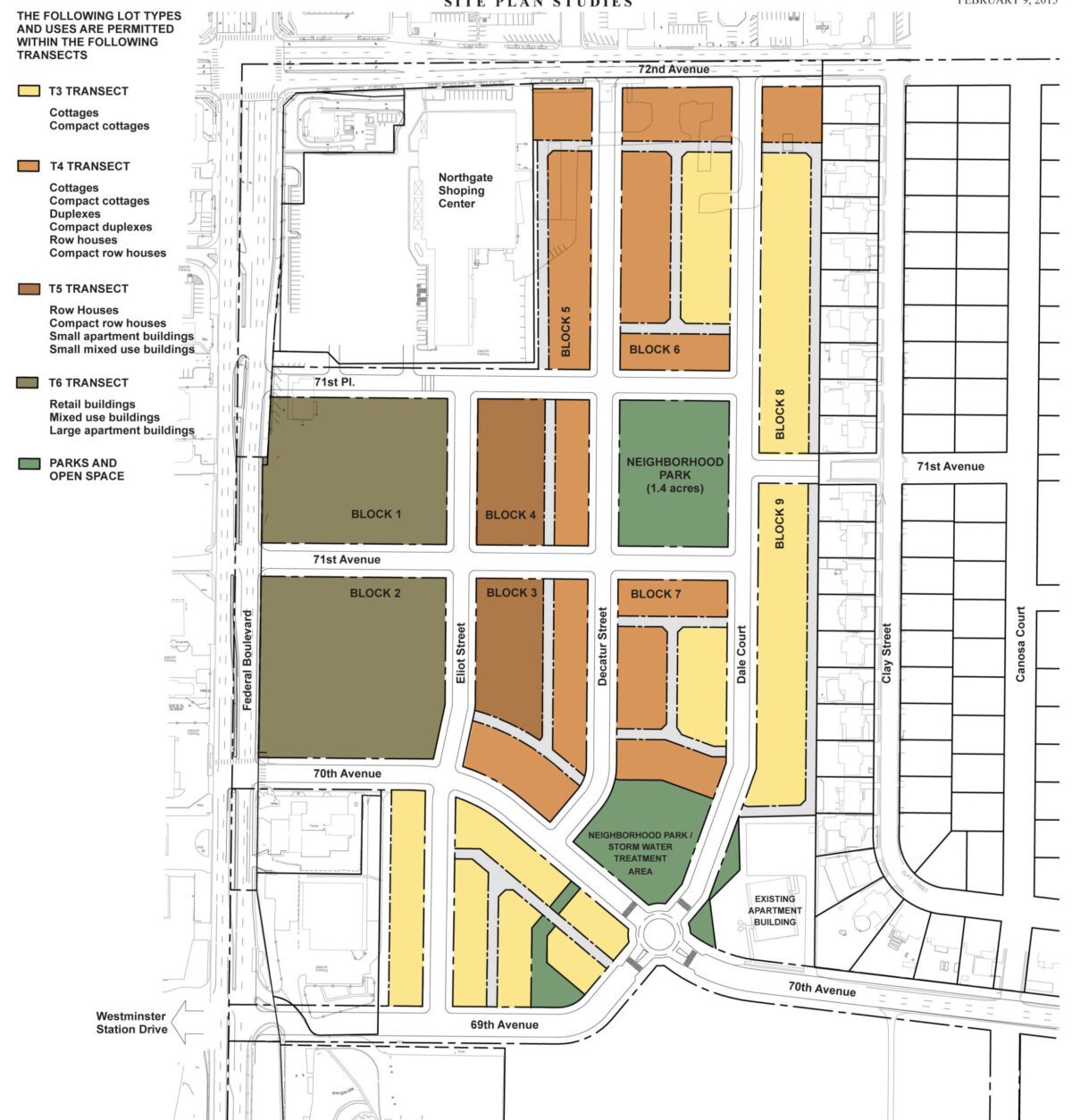Commissioned by the City of Westminster, the scope of this project included producing various redevelopment scenarios for a 35-acre area at the southeast corner of Federal Boulevard and 72nd Avenue. The City of Westminster’s Rehabilitation Division practices proactive planning by providing redevelopment schemes and helping owners and developers to follow the schemes for challenging areas around Westminster’s historic neighborhoods. This study is part of the City’s rehabilitation efforts.
A single transect plan was created by continuing the existing street grid into the parcel and introducing neighborhood parks. Three development alternatives were proposed. All plans accommodated a wide variety of building types including single family detached homes, duplexes, rowhomes, and large apartment buildings with community-oriented businesses and retail on the ground floors. Four-story mixed-use buildings located along Federal Boulevard are separated by appealing pedestrian plazas to provide a strong presence along this important frontage.

One of the three site plan options proposed. Two neighborhood parks along with a fine street grid achieve an accessible and appealing neighborhood. Rowhouses, single family homes and duplexes are well-integrated into the site plan. Larger apartment buildings are located closer to Federal Boulevard.

View of the Main Street

View into one of the plazas along Federal Boulevard

A cross section through the west portion of the site depicting various building types

Providing a strong building presence with sustainable retail uses along Federal, transitioning from high intensity buildings along Federal to the residential neighborhoods to the east, and creating a compact, diverse, and walkable residential neighborhood with valuable amenities are among the challenges. The transect plan shown above provides a strong framework where a diverse set of design solutions can be crafted.