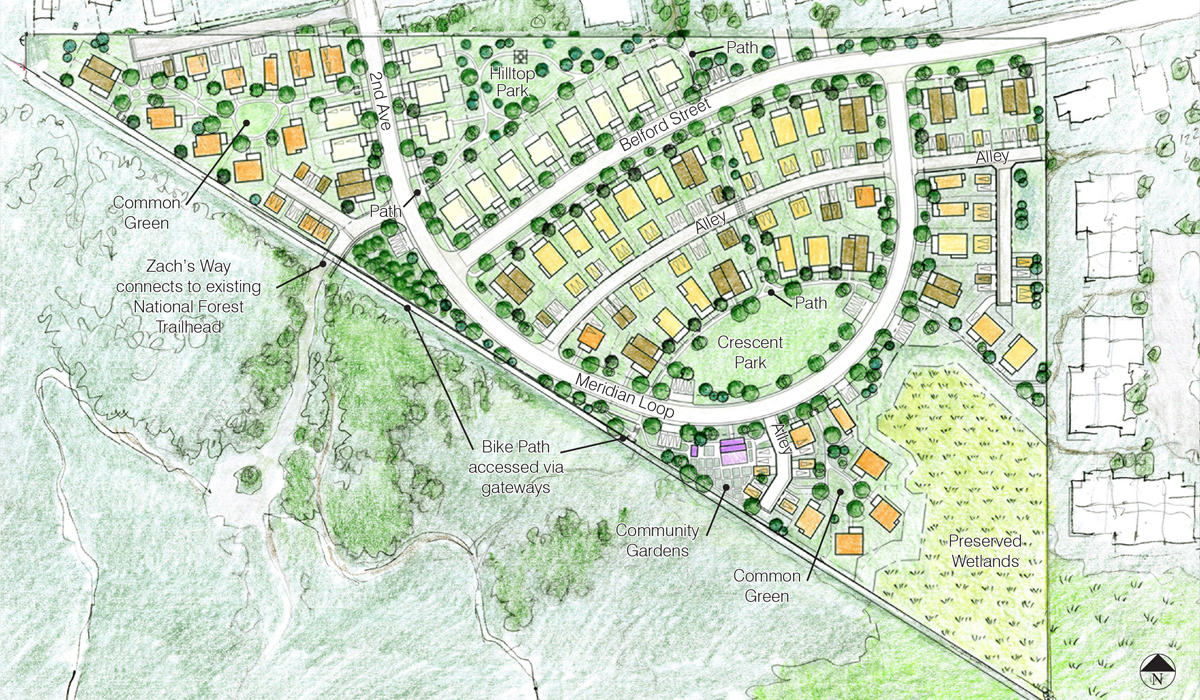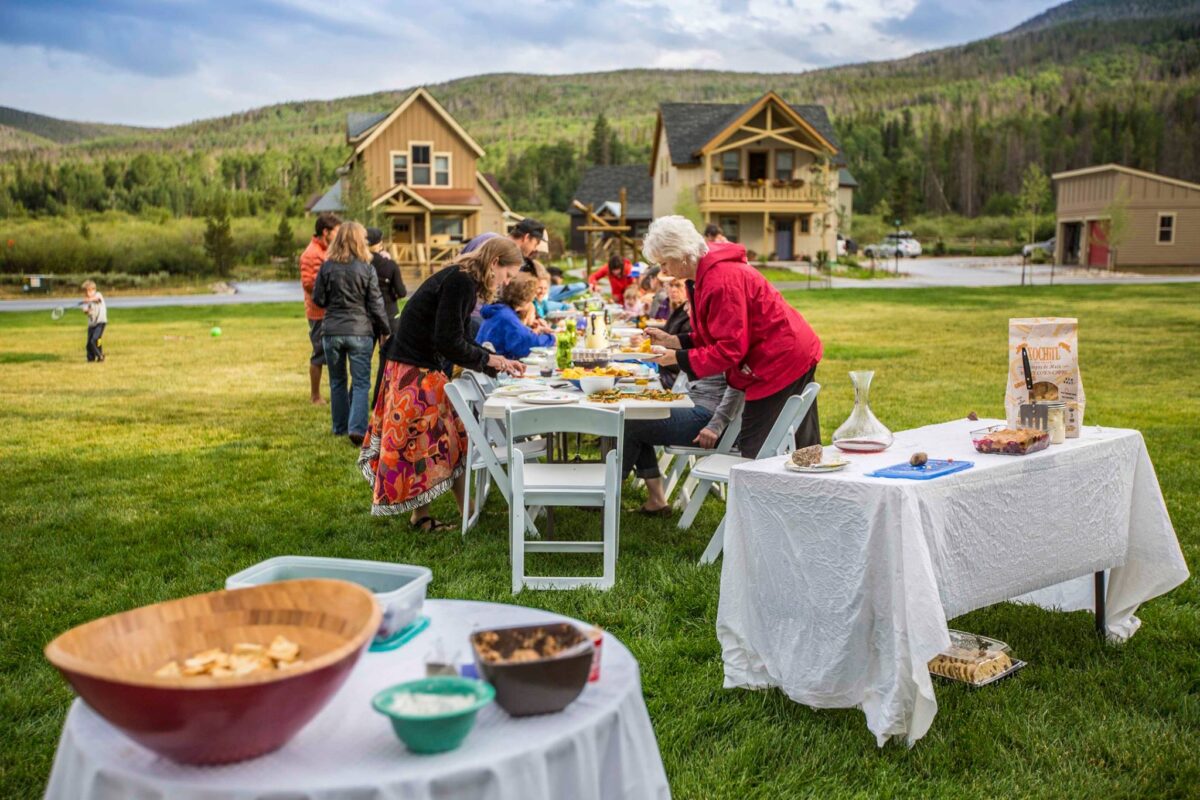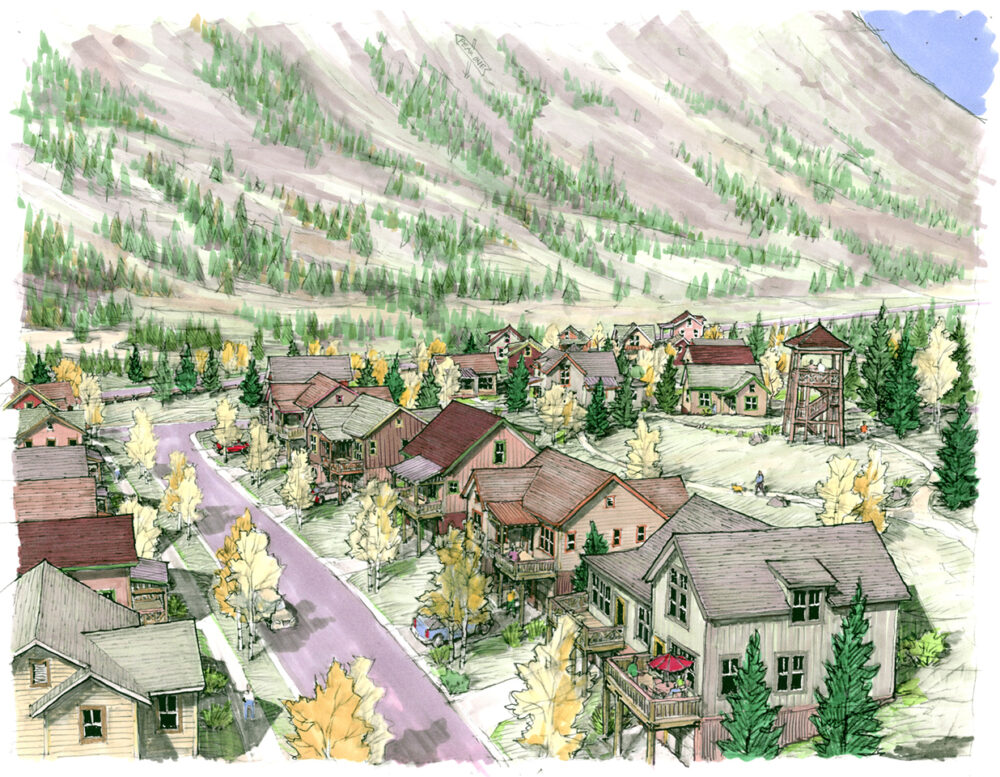Located at the edge of the existing Town of Frisco street grid, the Peak One Neighborhood is a compact infill development providing affordable housing for a diverse population. The 12.75-acre site is a challenging one, with steep terrain and complex connections to existing trails and streets. The site plan responds to these challenges with a curved street plan that provides maximum connectivity to the existing street grid and to the popular walking and bike trails. Common open spaces at a variety of scales serve the neighborhood and surrounding community and accommodate the richness of daily life.
A generous central neighborhood park, community gardens, pocket parks, green courts, and a network of connective trails create a strong hierarchy of pedestrian connections and provide opportunities for neighborly interaction. Fences, gates and kiosks are an essential part of the open space system, encouraging use and creating a strong sense of place. The close proximity of social spaces on the site creates synergies between lifestyles and fosters social activity in the public realm.

A generous central neighborhood park, community gardens, pocket parks, green courts, and a network of connective trails create a strong hierarchy of pedestrian connections and provide opportunities for neighborly interaction. Fences, gates and kiosks are an essential part of the open space system, encouraging use and creating a strong sense of place. The close proximity of social spaces on the site creates synergies between lifestyles and fosters social activity in the public realm.
The architecture at the Peak One Neighborhood strikes a balance between “value” and “cost” to create true affordability. Twelve building types offer a diverse selection of styles and floor plans. With few exceptions, the houses are 1,100 s.f. to 1,400 s.f. with two to three bedrooms. Lots are small and predominantly alley-loaded, creating room for pockets of public open space. Porches face onto streets and greens, creating an appealing, pedestrian-friendly streetscape. Side yard use easements allows each house to have outdoor space while keeping lots small. Alleys provide service access and parking without disturbing the block faces along streets and greens.

Peak One Neighborhood features a variety of public outdoor places that can accommodate a rich variety of daily activity. The proximity of these social places encourages social interaction between residents and creates synergies between lifestyles.

A hill at the north of the site made adhering to the existing street grid challenging. The resulting site plan connects neighborhood amenities to existing roads and trails while responding to the topography of the site. Hilltop Park offers unique views of the mountains in a more secluded setting, and is also on a popular trail to town.