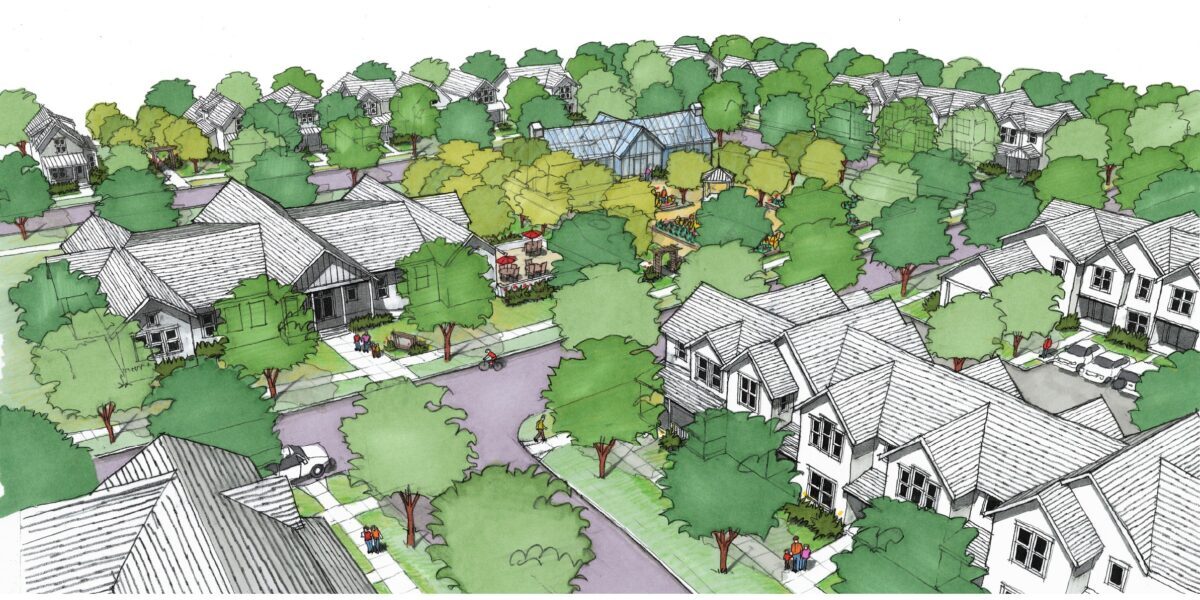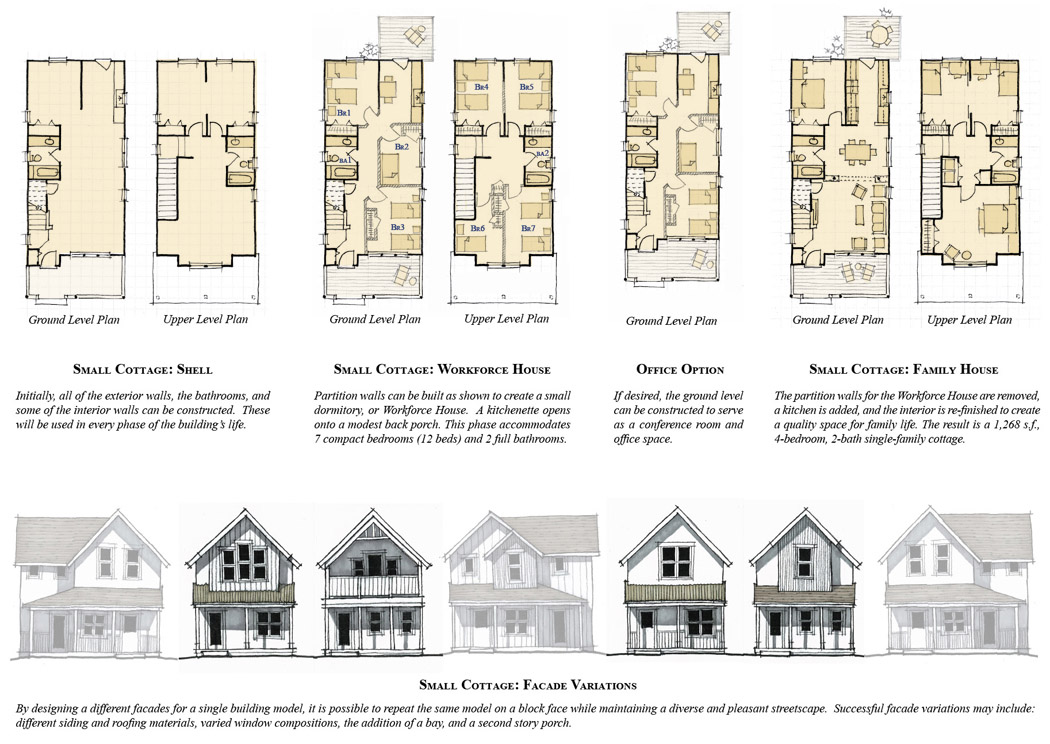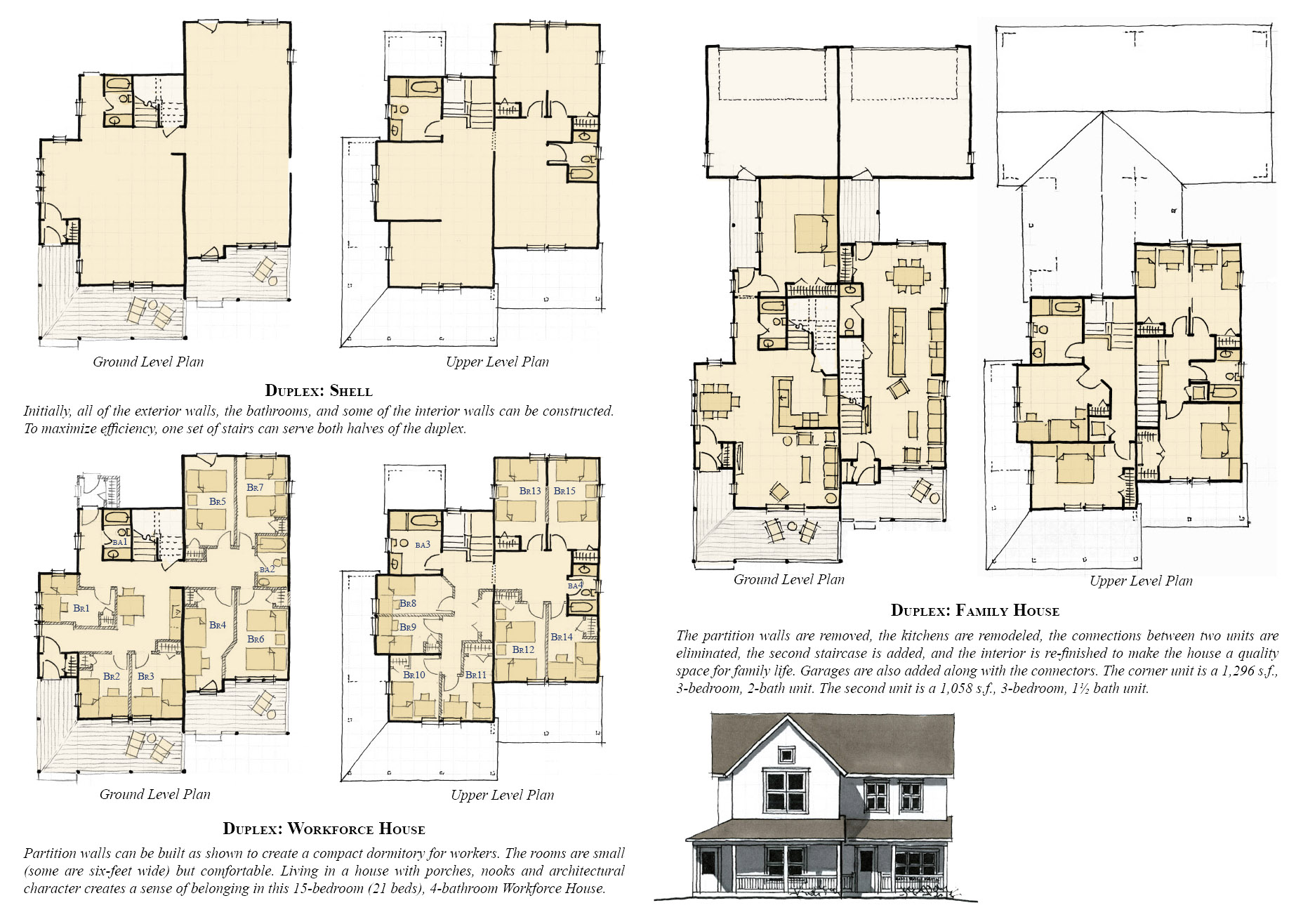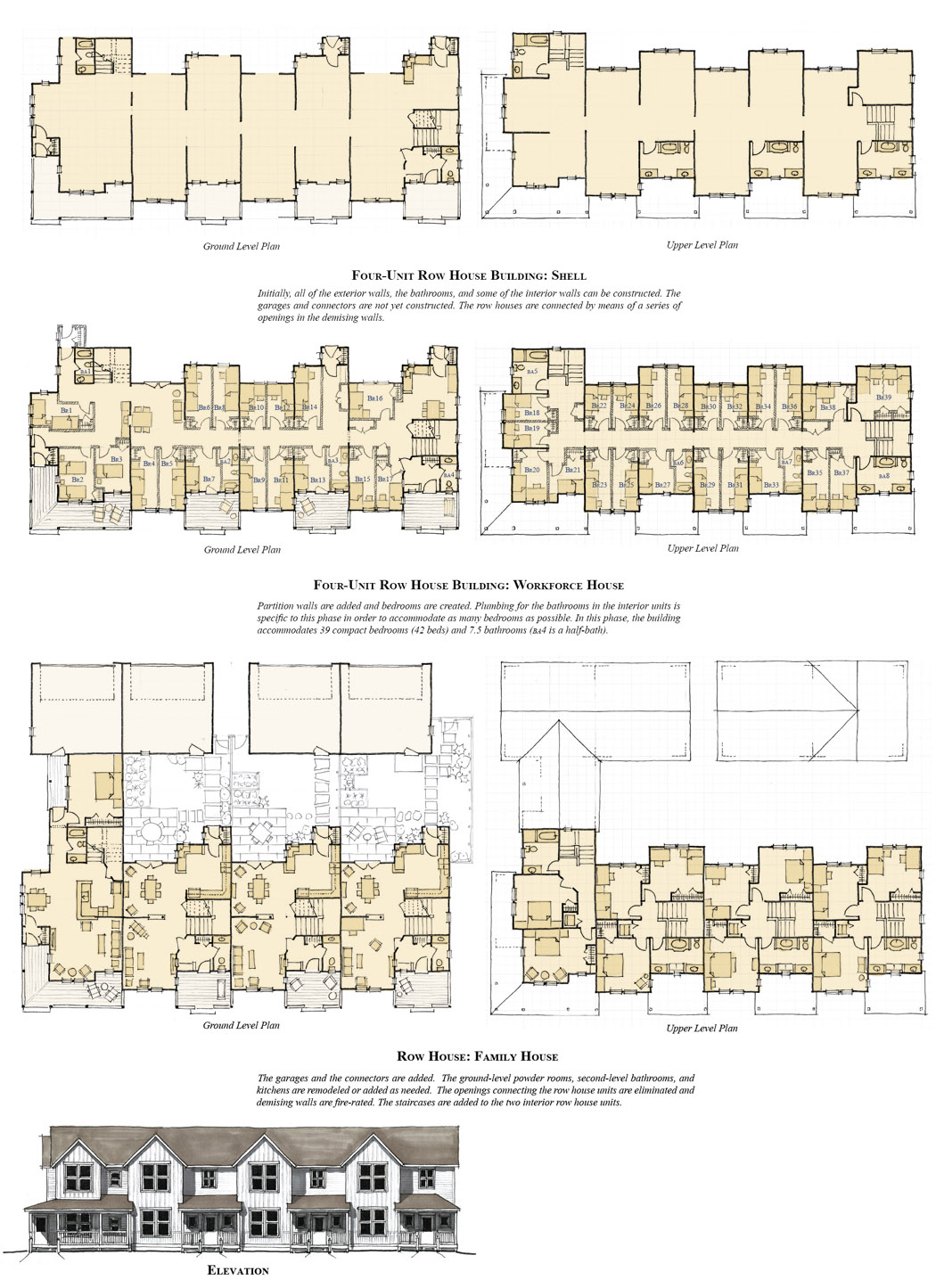Commissioned by Timeless Village, LLC, this study explores a way of addressing the housing needs of booming North Dakota cities and towns in a sustainable way by creating relatively self-sufficient villages. The final document, rather than presenting a site plan for a specific location, provides general planning tools, such as: five universal design principles and 24 design rules, a four-stage schematic phasing plan, and architectural plans for buildings that can accommodate multiple uses throughout the phasing of the village. Building types include cottages, duplex buildings, rowhouses, and larger single family houses.
When creating a Timeless Village, there are five universal planning and design principles to follow. These principles can be summarized as: walkabilitiy, compactness, diversity, a strong public realm, and the opportunities for food growing. The plan shown on the right depicts the mature phase of the Timeless Village after most of the need to accommodate short-term workers disappears and is replaced by family homes. The residential portion of the plan, which includes the central park, covers 10.8 acres gross (including streets and alleys). There are 8.7 acres of highway-oriented supporting facilities, such as a hotel, service center and restaurant. This plan is the essential nucleus of the Timeless Village, which has the necessary components for future growth.
The Schematic Village Plan is produced not for a particular context, but is meant to be a general guideline for the Timeless Village in a variety of contexts. The imaginary location is a highway crossing that is typical of the fringes of many small towns in the North Dakota region. In many cases, these kinds of intersections accommodate car-oriented amenities such as gas stations, service centers, hotels and fast food franchises. Which these facilities are useful and necessary, they do not typically provide a neighborly environment.
The plan proposes a transition from the car-oriented facilities along the highways to the neighborhood core by means of a streetscape that changes progressively from car-oriented to pedestrian-oriented in character. A central park with generous open space, a community center, a greenhouse, communitiy gardens, and an outdoor event center creates a strong sense of arrival. The plan also accommodates a hotel and service center, which will be especially necessary in the early stages of development. A strong network of streets, alleys and sidewalks provides connectivity.
View the document here: The Timeless Village

A centrally located community center and community gardens with single family homes beyond and rowhomes in the foreground.

Schematic Village Plan – The development of the village is presented in four phases. Presented here is the final phase after most of the need to accommodate short-term workers disappears and is replaced by the family homes. The purpose of the phasing plans is to explore the potential for different facilities to support each other throughout different phases of development.

COTTAGE – There will be a number of cottage plans that can respond to different family sizes and configurations. The floor plan shown here is one example of a small cottage whose flexible design allows it to change to meet different housing needs as the community develops. Through the addition and removal of a few partition walls, the house can serve as a comfortable dormitory for workers (with 7 compact bedrooms and up to 12 beds), as an office space, or as a single family home (with 4 bedrooms and 2 bathrooms). The ground floor area is 660 s.f. and upper level floor area is 608. s.f.

DUPLEX – The plan presented here is an example of a duplex building that addresses a street corner. Its scale and articulation are similar to a single family detached house, but it brings two units together. For the Workforce Housing phase, the two units are combined through openings in the demising walls and only one of the staircases is constructed. As a Workforce House, the duplex has 15 compact bedrooms and 4 bathrooms. In the Final Family Housing phase, the demising wall between the units is filled in and fire-rated, the staircase of the second unit constructed, and the two units function independently.

ROW HOUSE – The plan presented here is an example of a duplex building that addresses a street corner. Its scale and articulation are similar to a single family detached house, but it brings two units together. For the Workforce Housing phase, the two units are combined through openings in the demising walls and only one of the staircases is constructed. As a Workforce House, the duplex has 15 compact bedrooms and 4 bathrooms. In the Final Family Housing phase, the demising wall between the units is filled in and fire-rated, the staircase of the second unit constructed, and the two units function independently.