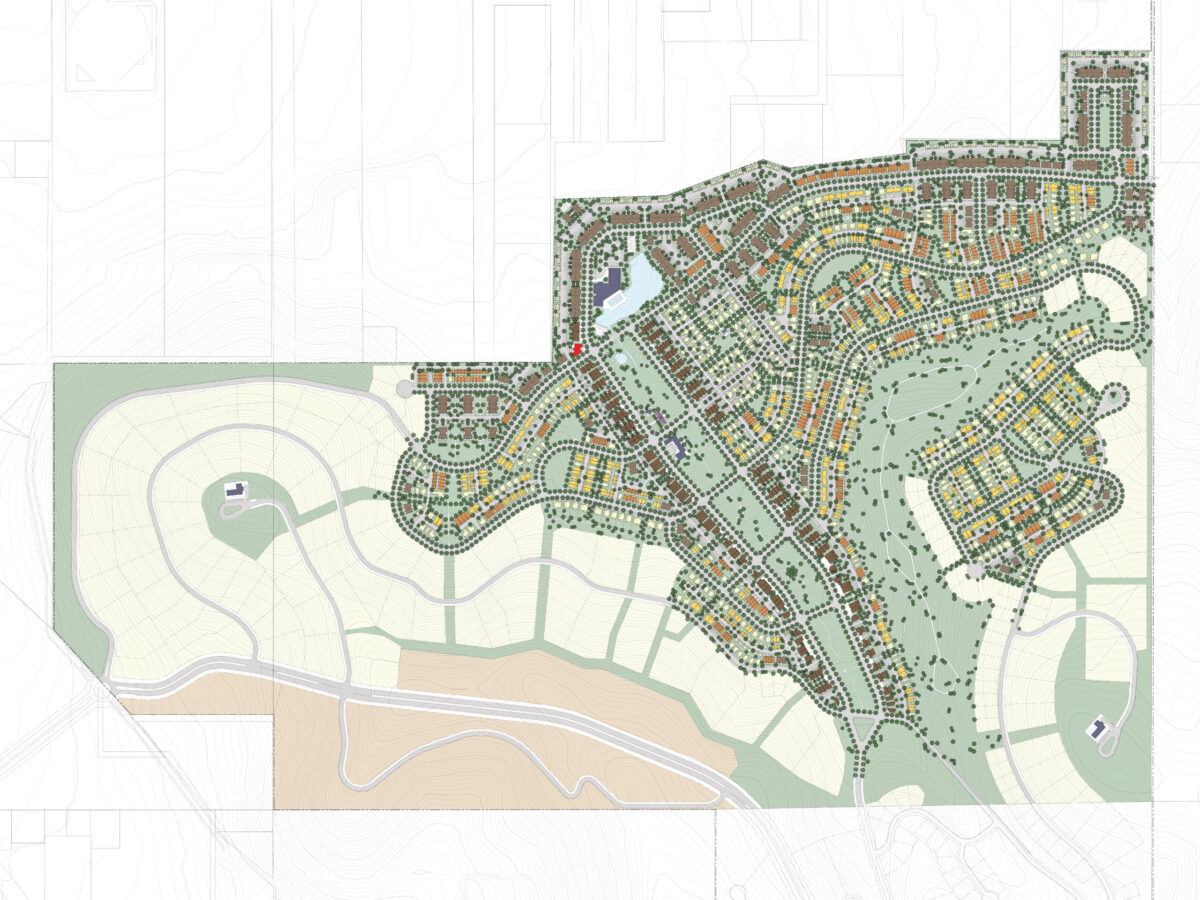Pel-Ona Architects & Urbanists designed the regulatory plan and drafted the development code to guide the development of approx. 1,500 acres of land owned by Unified Business Alliance in the Town of Independence, Utah. The vision of Independence is to create a complete, diverse, compact, walkable and street-oriented mountain town with a village center and 2 neighborhoods, recreational facilities, and a thriving convivial center with much needed services. The proposed land uses reflect the need to diversify land uses; respect the landscape, ridge lines, and stunning vistas; and promote trails, open space corridors and active/passive recreation. The code provides a transect based regulating plan that assigns uses, densities, and building forms (lot types) to each transect. The code also determines the thoroughfare types and provides design standards. The design principles of Traditional Neighborhood Design are reinterpreted in the light of the surrounding mountain town character, and several lot types are crafted to address the sloping mountain terrain.

Village Center Illustrative Site Plan. The Village Center is organized around a linear central park that accommodates various civic uses and recreational uses. Business row transects are located on either side of the central park to create a convivial center, yet a small town and rural character. Neighborhoods located east and west of the central park provide enough users who can walk to these amenities.