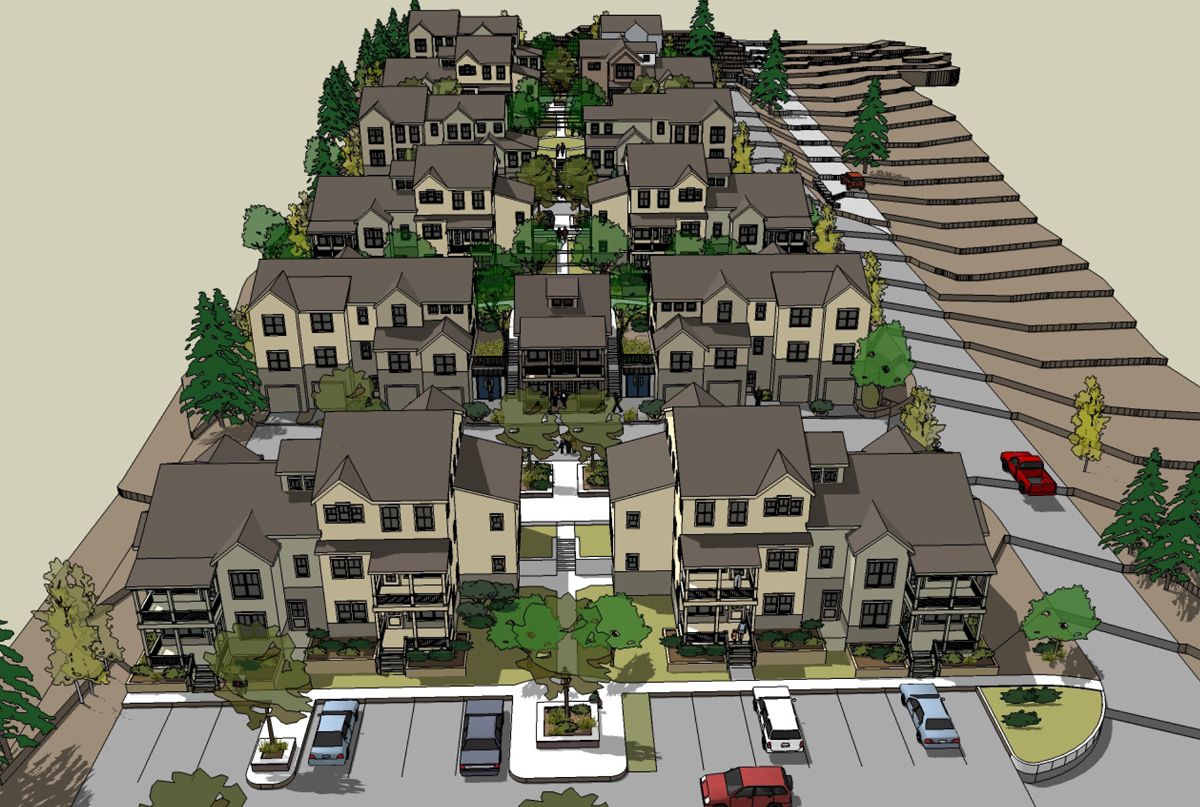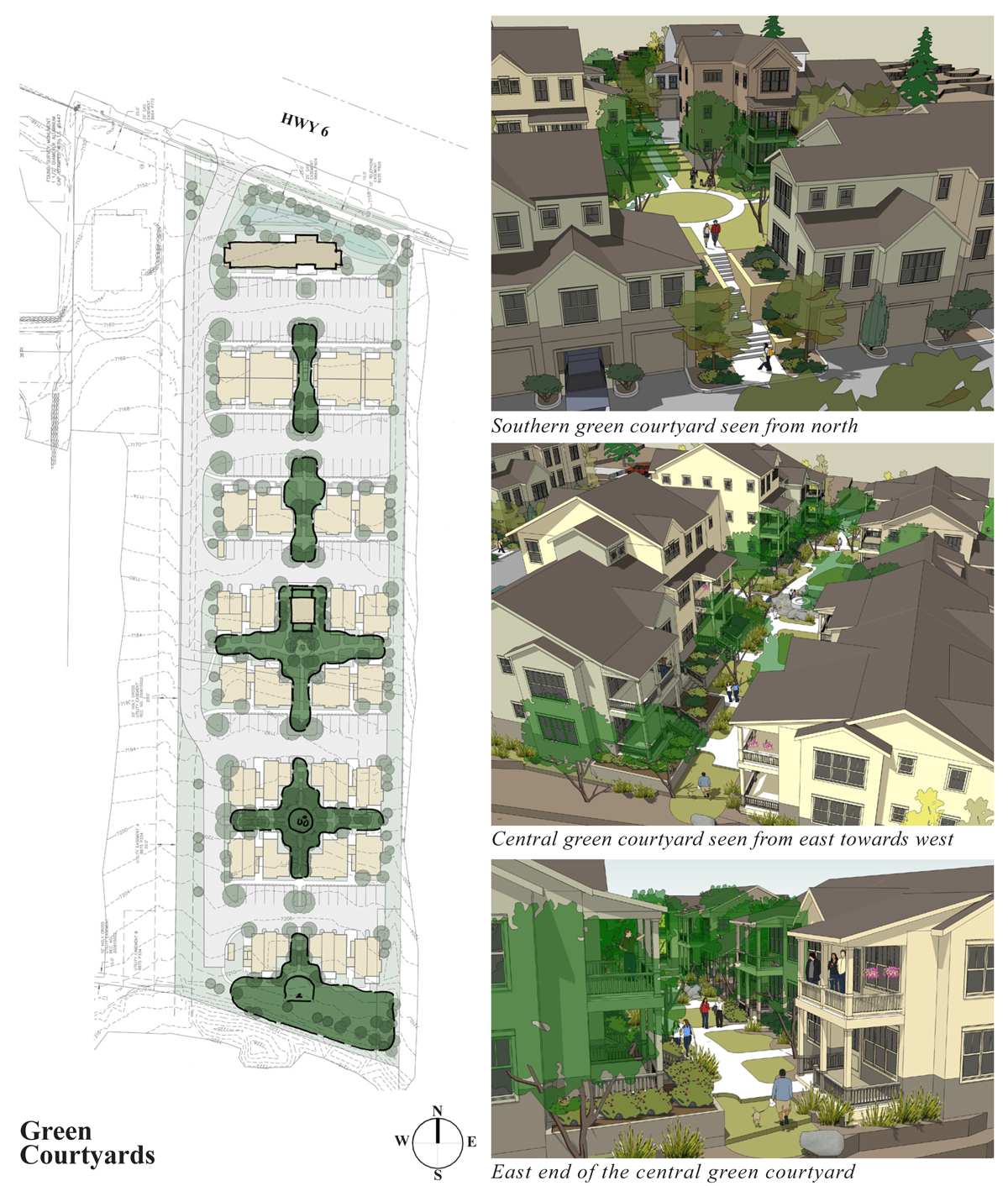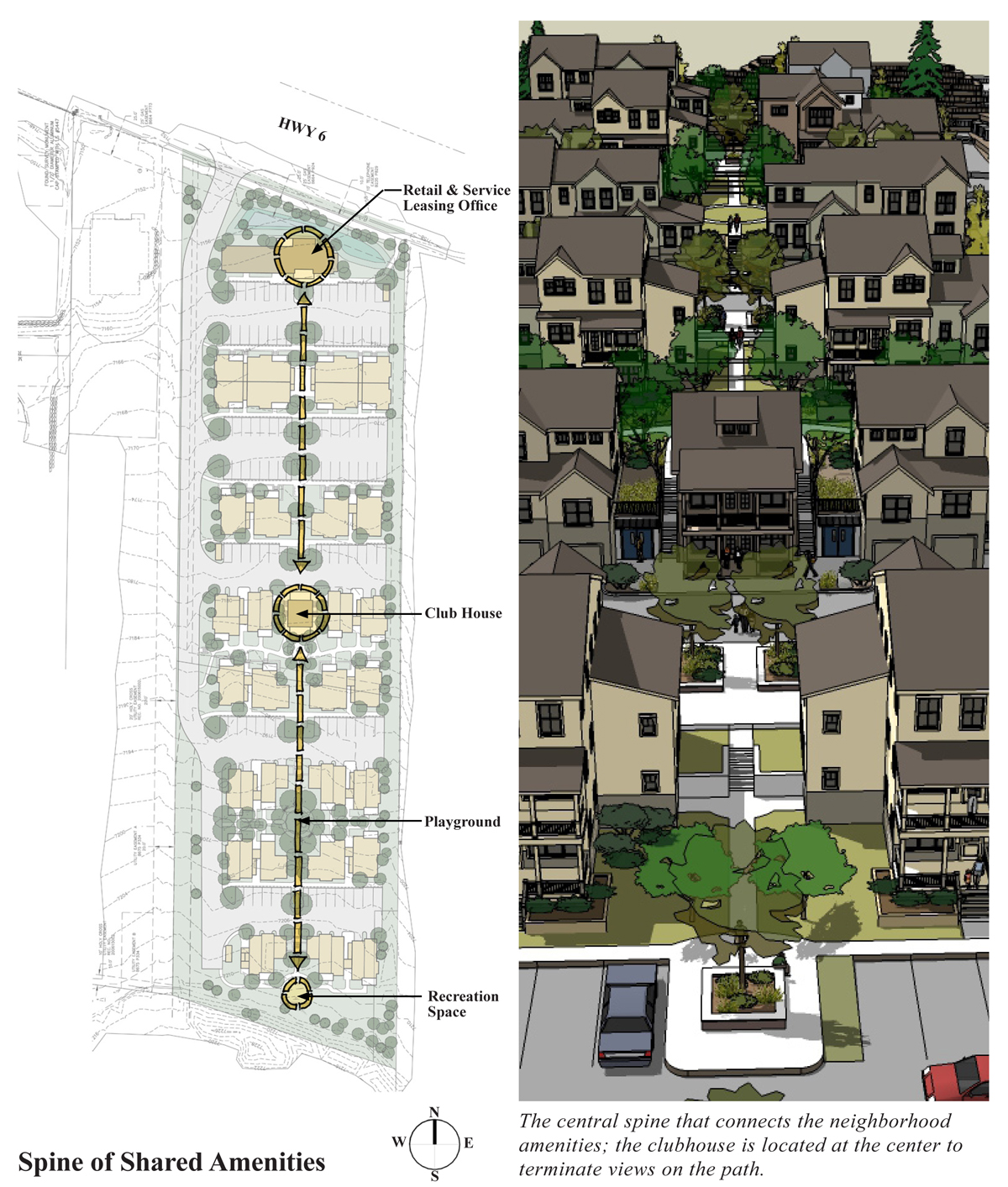The scope of work for VIA 32532 included site planning and architectural design of 70 deed-restricted affordable rental units to be constructed on a 4.06-acre lot located along Highway 6 in West Edwards, Colorado.
This sloping site offers panoramic views to the north and a backdrop of steep hills to the south. The buildings are organized around a series of shared green courtyards that are lined up along a central spine providing easy orientation and access for residents.
In addition to the shared green courtyards, communal amenities will include a sculptural toddler playground, outdoor recreation space, neighborhood retail, an on-site leasing office, and a club house with indoor fitness, lounge areas, media center and meeting space.
Ample porches and balconies facing the courtyards create a friendly, inviting, and safe neighborhood while encouraging casual, neighborly interactions.

The sloping site required inventive solutions to creating communal spaces while still providing the desired density. A 3D model was created to exemplify the uphill and downhill building types proposed as well as highlight the multitude of public and semi-private green spaces provided. Ample porches and balconies facing the courtyards create a friendly, inviting, and safe neighborhood while encouraging casual, neighborly interactions.

A series of green courtyards are provided along a central spine encouraging outdoor socialization and recreation. All dwelling units (ground floor and walk-up units) will have direct access to the courtyards as well as interaction with the spaces through porches and balconies. This arrangement will make the green courtyards attractive, welcoming and secure places for neighbors to gather and children to play.

Communal amenities are connected by a pedestrian path that creates a central spine and links the amenities together. These amenities include: a mixed-use commercial building at the north end, near Highway 6, which will accommodate a neighborhood retail business and an on-site leasing office; a centrally located club house; a sculptural toddler playground at the southern green courtyard; and an outdoor recreation space with a basketball court at the southern end of the neighborhood. Both communal buildings – the club house and the mixed-use retail and leasing office – are located on the spine in a way that provides a proper terminus to views and a destination for those walking the central path.