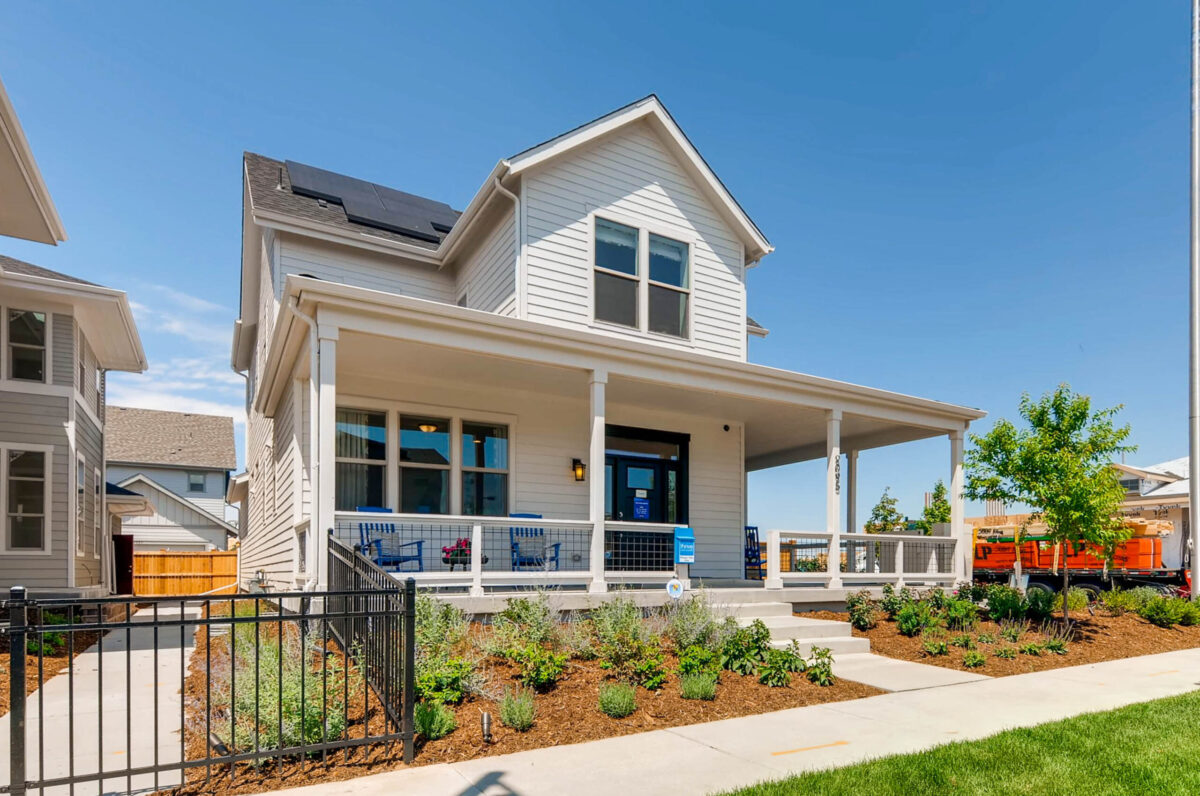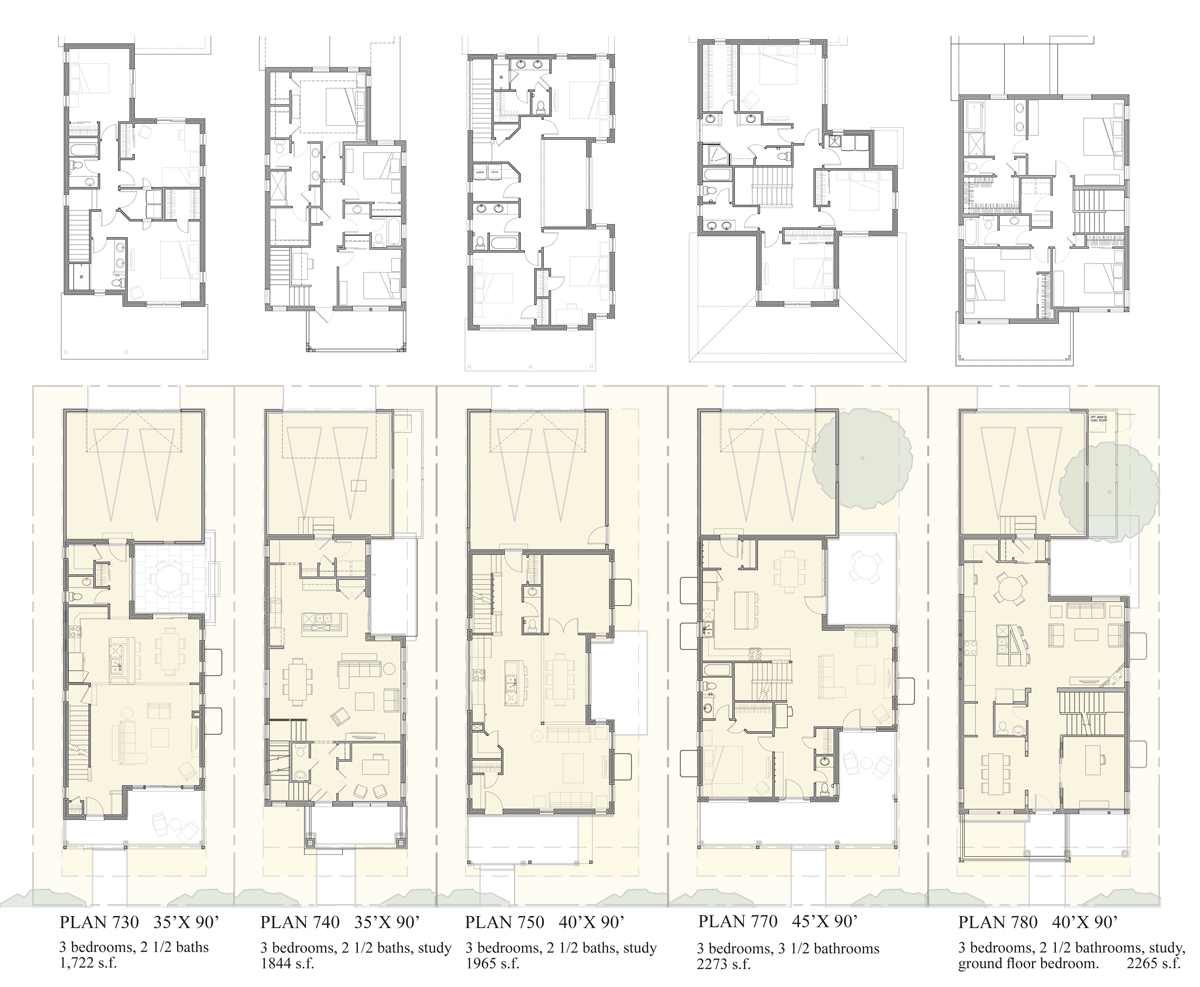Pel-Ona Architects & Urbanists, in partnership with Wolff Lyon Architects, were hired to design five new single family homes with three facade variations for each. These five plans form the Vita Collection. Each plan increases in square footage and amenity from the last, and all include optional finished basements. Facade variations within plans include changes in building massing and style (Farmhouse, Modern and Prairie style) to provide diversity on the block faces.
Pel-Ona also developed site plans for the Vita homes to be located in the North Neighborhood at Central Park. The lot diagrams were developed in keeping with the Stapleton Design Guidelines and designed to create a strong presence along the street and contribute to a more vibrant and pedestrian-friendly street scale by placing alley-loaded buildings with large porches on compact lots.


Three of the floor plans shown were designed by Pel-Ona Architects & Urbanists in partnership with Wolff Lyon Architects. The remaining two plans were designed by Thrive Home Builders, but various alterations were made in order to match new elevation variations designed to be in keeping with the North Neighborhood at Stapleton.