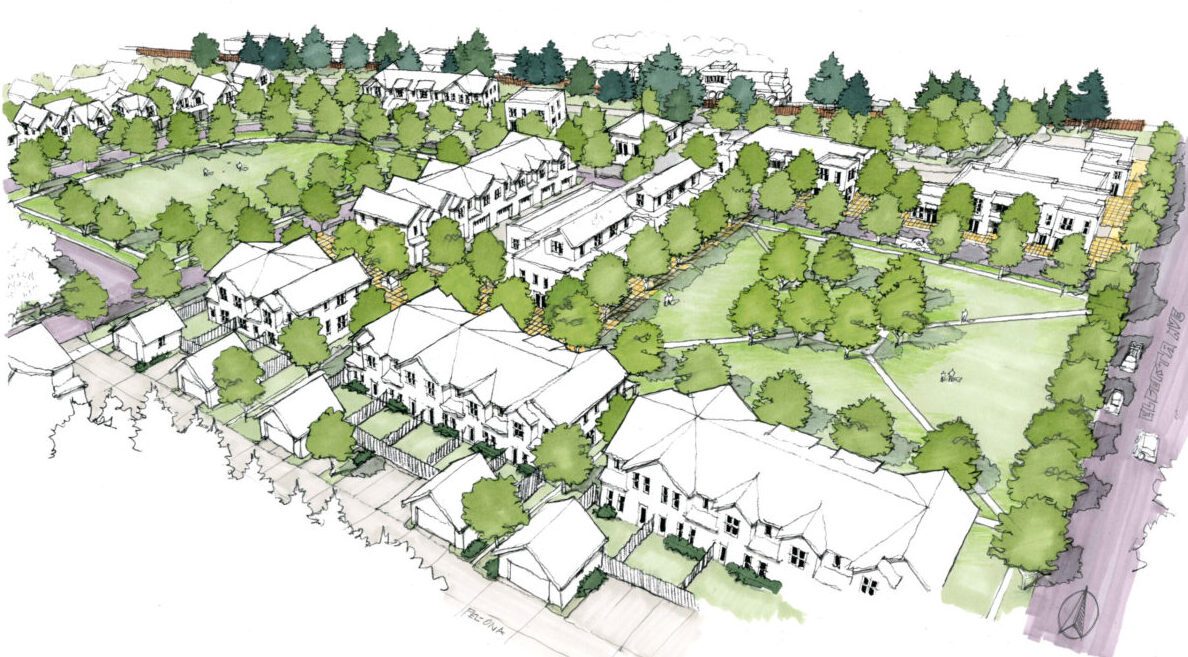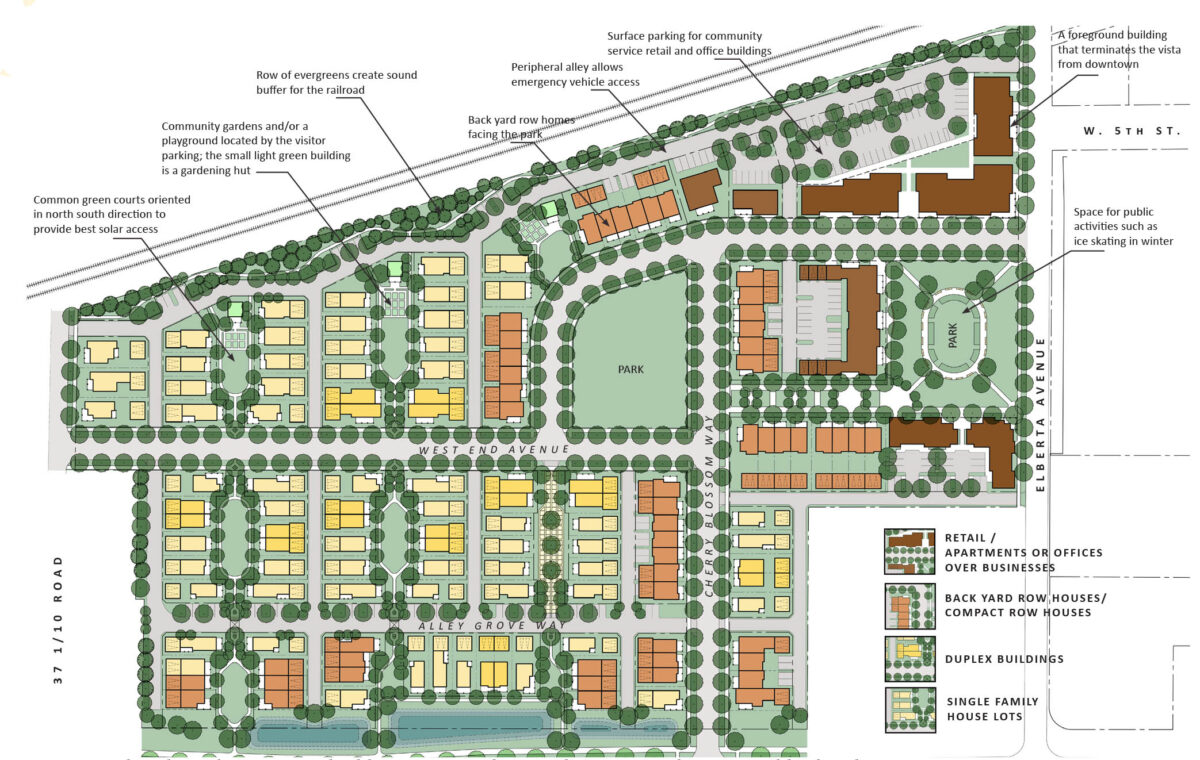Pel-Ona Architects & Urbanists developed a vision and master plan for West End Village, a mixed-use and mixed-density neighborhood, located on 19.5 acres on the west side of Palisade, Colorado.
The plan creates a neighborhood that provides a rich set of activities, services, and uses for residents and non-residents alike. The 155 residential dwelling units accommodate many building types including single family, townhomes and apartments. Well-appointed streets and an east-oriented common park and commercial area provide a strong network of public spaces that invite visits from the adjacent community park and the downtown area. The combination of these factors creates a natural addition to the community that works to enhance the town’s history, values, culture, and land.

An inspirational bird’s-eye perspective showing how the mixed-use blocks and the neighborhood parks at the eastern part of the West End Village may look like. A community park at the entrance of the neighborhood draws residents from all over town to the commercial uses, and provides the community with a large adaptable green space.

The illustrative site plan demonstrates how various building types can be mixed to create a diverse neighborhood. Buildings face streets, parks, and common green courts to increase use and encourage neighborly interaction. Green courts are oriented at the north-south direction to maximize the solar access and minimize the number of north facing facades.