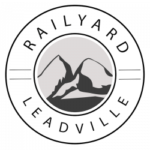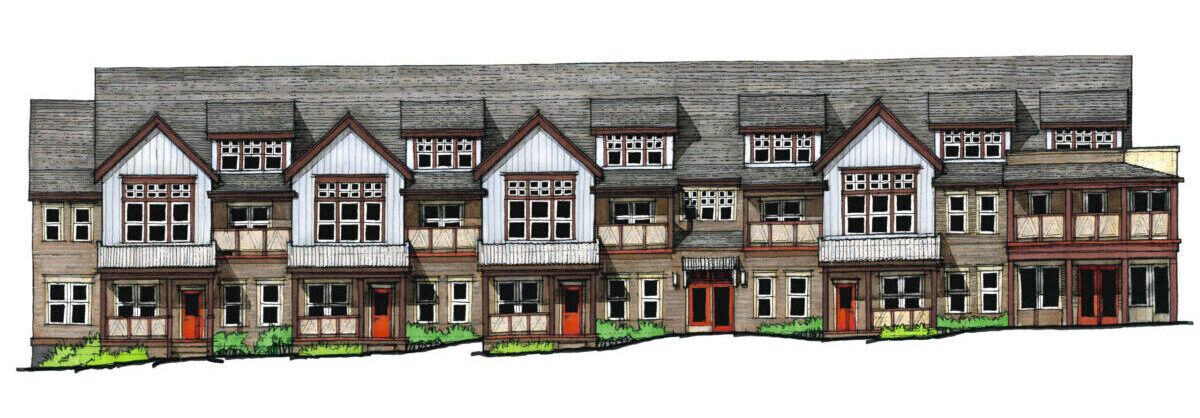Pel-Ona Architects & Urbanists developed the design guidelines for the Railyard Leadville, 38-acre neighborhood with approx. 300 residential units and 12 commercial mixed-use lots to be built at a key location in Leadville, Colorado.
The guidelines are intended to: permanently protect the overall quality of development within the Railyard Leadville; maintain a consistently high quality of architectural and landscape design, integrated into a carefully preserved and sensitively enhanced natural setting; maintain a compatible relationship with the heritage, culture, architecture and beauty of Leadville and Lake County; provide that US Hwy 24 (Poplar St) as a “core entrance” to the City of Leadville is professionally landscaped and maintained; and provide for a walkable and sustainable living environment.
The guidelines include standards for lot sizes and setbacks, community character and architecture, landscape design, signage, site lighting, and more.
ALSO SEE
Railyard Leadville Architecture
Railyard Leadville Site Planning


Goal: In an appealing and friendly neighborhood, the total effect created by all of the buildings along a block face is as important as the character of each individual building.
Guideline: A diverse and harmonious block face should be created by limiting the repetition of identical buildings, employing porches, placing buildings with similar relationships to the sidewalk and providing consistency through a color and material palette while imparting variation by not applying the same color schemes side by side. Facade variations are strongly encouraged.
Above is a composition of four houses that create a diverse and harmonious block face. Facade variations are accomplished through modifications to the window, porch and roof configurations.

Goal: Townhouses present unique opportunities and challenges in terms of articulation and massing. Even though expressing each unit is designed since it strengthens the identity of each townhouse, creating compositions by mirroring unit plans is also encouraged to provide diversity and to break down the scale of a long building.
Guideline: Repetition of the same facades along a multiple unit townhouse building should be avoided. An overall composition with mirrored plans is encouraged. Each townhouse should have at least one massing articulation.
Above is an example of how, by mirroring certain units, a diverse composition can be achieved for a six-unit townhouse building.

Goal: Breaking down the scale of large buildings is particularly important and applies to both the horizontal dimensions (making the building look narrower) and vertical dimensions (making the building look shorter).
Guideline: Variation in height, differentiating the color and material of the uppermost floors, providing setbacks for the upper floors, and break up long walls by means of indentations are encouraged as effective ways to break the scale of large buildings.
Above is an example of variation in height and material that break down the scale of this large apartment building.