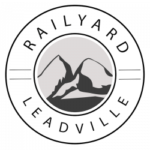Pel-Ona Architects & Urbanists aided in the annexation, rezoning, development and adoption of the PUD, site planning and full architectural services for the Railyard at Leadville. The Railyard aims at creating a walkable, diverse, and sustainable neighborhood of approx. 300 residential units and 12 commercial mixed-use lots at a key location in Leadville, Colorado.
The site plan is organized in such a way to create a gradiant of density that lowers as it moves away from the commercial blocks. Mixed-use buildings transition to apartment buildings and compact townhomes at the entrance to the site. As you move towards the interior, townhomes give way to duplexes and single family homes with larger lots, providing a variety of dwellings in a walkable, liveable neighborhood.
ALSO SEE
Railyard Leadville Architecture


The Railyard Leadville site has stunning views of the surrounding mountain ranges, a natural asset that will be maintained and enhanced through site and building design. The design of the neighborhood, with homes facing green courts, alley-loaded residences and ample street trees, adds to the usable space, transforms the street into a valuable public amenity and fosters a sense of community.
