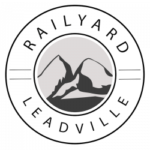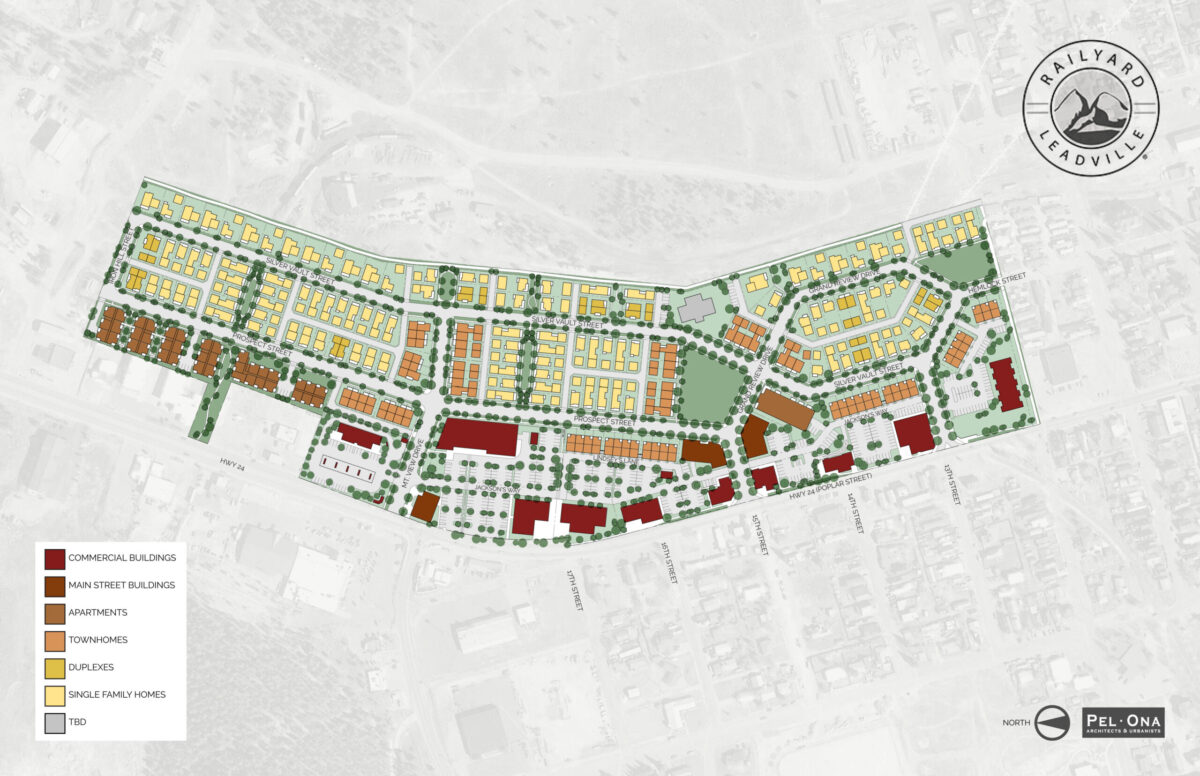Pel-Ona Architects & Urbanists aided in the annexation, rezoning, development and adoption of the PUD, site planning and full architectural services for the Railyard Leadville. The Railyard aims at creating a walkable, diverse, and sustainable neighborhood of approx. 300 residential units and 12 commercial mixed-use lots on 38.9 acres at a key location in Leadville, Colorado. The development will include a diversity of residential and commercial building types including detached homes, duplexes, townhomes, apartments and Main Street buildings.
The City of Leadville is a cherished registered nationally Historic Landmark. To honor this history, the mass and scale of the buildings at the Railyard take cues from the surrounding turn-of-the-century building inventory. Designs are meant to be compatible with the historic context but not replicate specific structures or inadvertenetly create a false history. The primary features of the buildings emphasize public spaces and encourage neighborly interaction through orientation, articulation and subdued details. The color schemes were developed from Sherwin Williams historic color analysis of the City of Leadville.

Photo gallery of single family and duplex homes at Railyard Leadville. They are simple in form and utilize half stories with dormers to diminish their size and better respect the character of early 19th century buildings.
Photo gallery of backyard townhomes overlooking McClary Park. The tallest 3-story buildings provide an edge to the park.
Photo gallery of a 6-unit tuck-under townhome building has entrances at street grade and parking beneath the main level living at the alley. This building helps retain the earth of the sloping site while taking advantage of views from the deck above the garage.

Site Plan